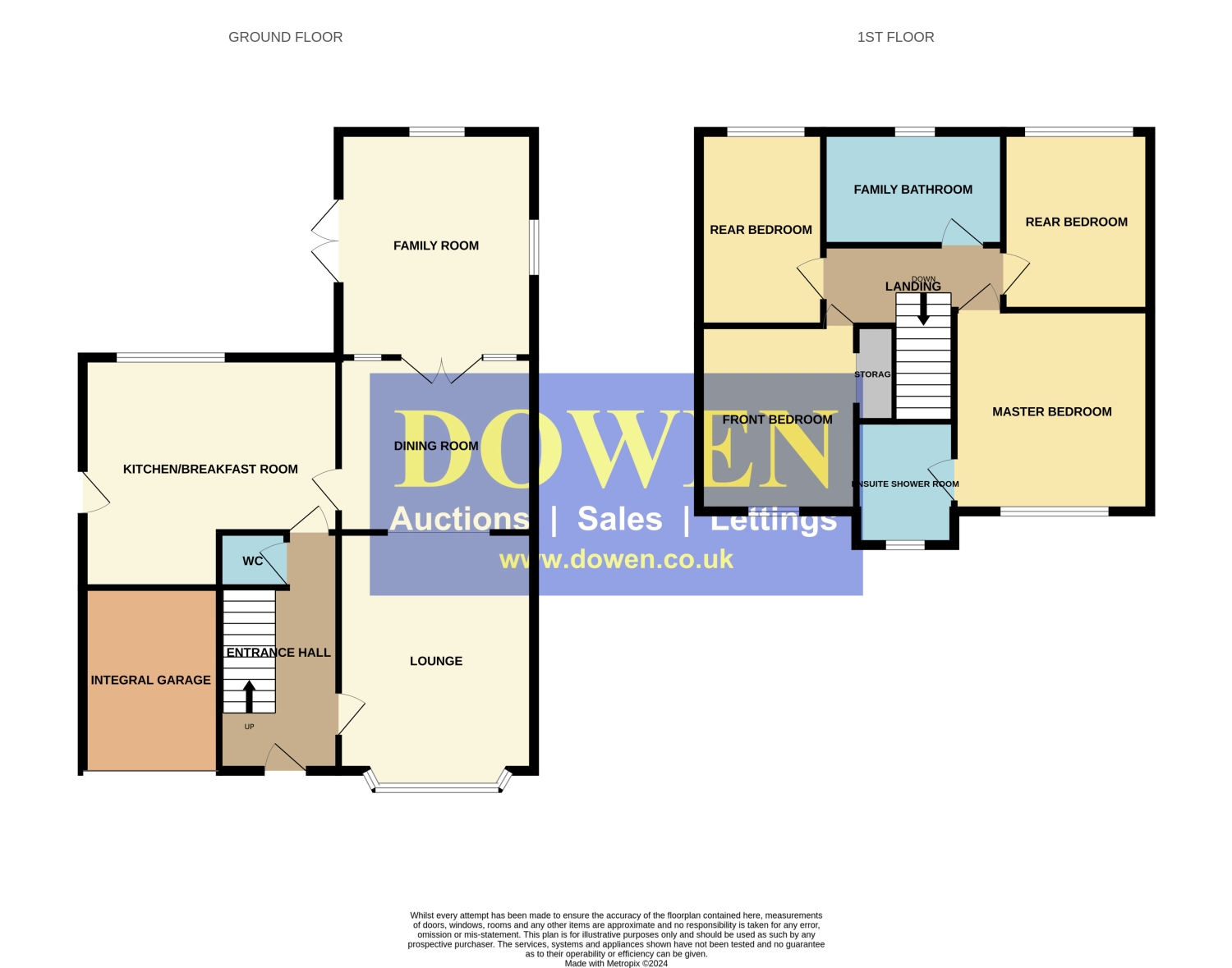Detached house for sale in Foxdale Court, Murton, Seaham, County Durham SR7
* Calls to this number will be recorded for quality, compliance and training purposes.
Property features
- Stunning 4 bedroom extended home
- Refitted kitchen with A host of appliances
- Remodeled bathroom & ensuite
- Superb private position
- Double driveway & garage
- Beautifully presented
Property description
Dowen Estate Agents proudly present this stunning four-bedroom detached home, beautifully presented throughout by our clients. Nestled in a secluded position at the rear of the ever-popular Foxdale Court, Murton, this home combines elegance, comfort, and convenience in a highly desirable location.
Upon entering, you are greeted by an inviting entrance hallway leading to a lounge with a charming bay window, perfect for cozy family gatherings. The heart of the home is the open-plan kitchen, fully refitted with modern appliances, flowing seamlessly into the dining room and a spacious family room that overlooks the tranquil rear garden. The ground floor also benefits from useful WC.The first floor features a principal bedroom with a luxurious refitted ensuite, three additional double bedrooms, and a high-quality refitted family bathroom, ensuring ample space and comfort for the entire family.
Externally, the property boasts a large private south-facing garden at the rear, ideal for relaxation and entertaining, while the front offers a multi-car driveway for convenient parking.
Early viewing is highly recommended to fully appreciate the size, location, and exceptional standard of this exquisite home. To arrange your internal viewing, please call our Seaham office.
Entrance Vestibule
Cloaks/Wc
Lounge
5.2832m x 3.048m - 17'4” x 10'0”
Dining Room
2.9464m x 2.8956m - 9'8” x 9'6”
Garden Room
3.5306m x 2.8956m - 11'7” x 9'6”
Kitchen
4.699m x 4.445m - 15'5” x 14'7”
Landing
Bedroom
3.2766m x 3.2258m - 10'9” x 10'7”
En Suite
Bedroom
3.2004m x 2.5146m - 10'6” x 8'3”
Bedroom
3.4798m x 2.5146m - 11'5” x 8'3”
Bedroom
2.54m x 2.0066m - 8'4” x 6'7”
Bathroom
Outside
Property info
For more information about this property, please contact
Dowen, SR7 on +44 191 563 0073 * (local rate)
Disclaimer
Property descriptions and related information displayed on this page, with the exclusion of Running Costs data, are marketing materials provided by Dowen, and do not constitute property particulars. Please contact Dowen for full details and further information. The Running Costs data displayed on this page are provided by PrimeLocation to give an indication of potential running costs based on various data sources. PrimeLocation does not warrant or accept any responsibility for the accuracy or completeness of the property descriptions, related information or Running Costs data provided here.

































.png)
