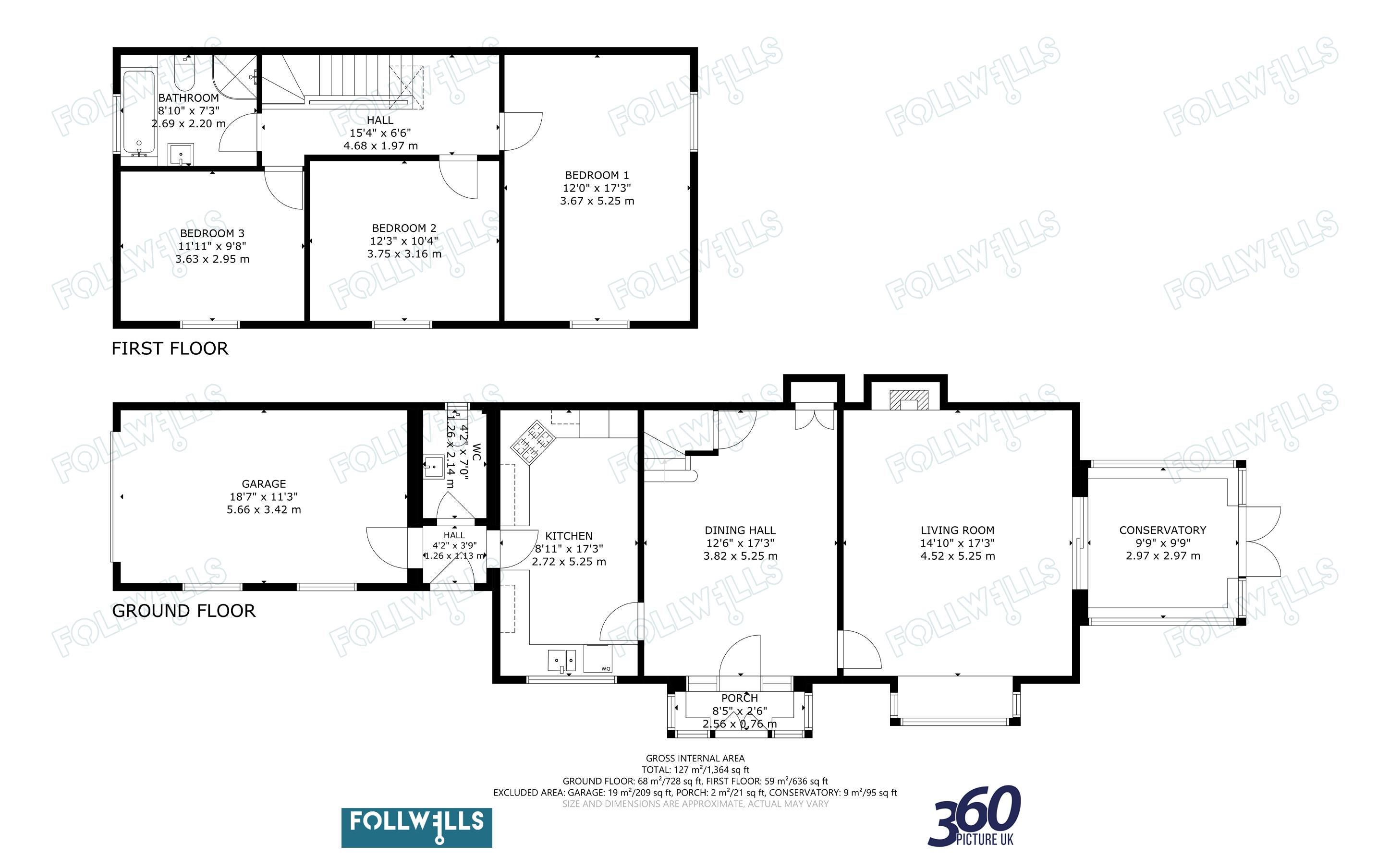Detached house for sale in Brampton Vale Gardens, The Brampton, Newcastle-Under-Lyme ST5
* Calls to this number will be recorded for quality, compliance and training purposes.
Property features
- Beautifully Converted Former Coach House
- Exclusive Position within the Brampton Conservation Area
- Unique Character and Features Throughout
- Impressive Ground Floor Receptions and Three Large Double Bedrooms
- Exposed Apex Roof Timbers to First Floor
- Parking and Large Garage
- Attractive Private Garden
Property description
An individual detached residence being a former Coach House to the adjacent Manor House which was converted into a residential dwelling approximately 25 years ago. Forge Cottage forms part of a small exclusive development situated within The Brampton conservation area affording privacy and convenience for the town centre.
This unique dwelling offers extremely generous proportioned room sizes throughout which includes a centrally positioned feature dining hall and an equally spacious separate main living room with conservatory enjoying attractive views over the garden. The first floor features exposed roof trusses with a large landing area and three full size double bedrooms.
The property has a centrally positioned, partially glazed, front entrance porch and decorative glazed patterned internal entrance door with further side panels open to the feature dining hall which has a turn balustrade staircase to the first floor and under-stairs storage/coats cupboard. A door to the right leads to the main living room with ceiling beam feature and a rustic brick inset fireplace with timber surround housing a coal effect gas stove. There is a large square bay window and a sliding patio door opens to a uPVC conservatory which has a tiled floor and enjoys attractive views over the garden with double patio door access. To the opposite side of the dining hall there a breakfast kitchen, which is fitted with a good range of oak base/wall units comprising of drawers, cupboards, display cabinets and shelving, with one and a half inset sink and worktops. There are various integrated appliances comprising double grill oven, four ring gas hob with corner extractor hood, integrated fridge freezer, washing machine and dishwasher. A window overlooks the front and a tiled floor continues through to the side entrance porch giving secondary front access from a further decorative glazed door. Internally this opens to a two piece cloakroom and a separate internal door leads to a large attached garage housing the central heating boiler, with twin opaque windows and main automatic roller door.
From the dining hall the staircase leads to a spacious landing area with exposed ceiling timber joists and skylight. All three bedrooms are of large double standard with further exposed timber ceiling joists/roof trusses and have window outlook to the front with a dual aspect outlook from the main bedroom. A separate four piece bathroom services the bedrooms and includes a bath and separate corner shower cubicle with further exposed ceiling beam and window to side aspect.
Externally the property is approached via a shared private lane with block paved parking in front of the garage and a small garden area with mature trees and shrubs. The main garden is situated to the opposite side of the property which is private being fence enclosed with paved patio, shaped lawn, well stocked plant/shrub borders and mature trees.
Agents Note 1: The large oak tree to the corner of the garden will be protected with a Tree Preservation Order.
Agents Note 2: We understand that the majority or part of the private road access is unadopted.
The property is offered for sale with no further upward chain.
Services - Mains Connected
Central Heating - Gas
Glazing - Double Glazed Units In Hardwood Frames
Tenure - Freehold
Council Tax Band 'f'
EPC Rating 'c'
Property info
For more information about this property, please contact
Follwells, ST5 on +44 1782 792114 * (local rate)
Disclaimer
Property descriptions and related information displayed on this page, with the exclusion of Running Costs data, are marketing materials provided by Follwells, and do not constitute property particulars. Please contact Follwells for full details and further information. The Running Costs data displayed on this page are provided by PrimeLocation to give an indication of potential running costs based on various data sources. PrimeLocation does not warrant or accept any responsibility for the accuracy or completeness of the property descriptions, related information or Running Costs data provided here.


































.png)


