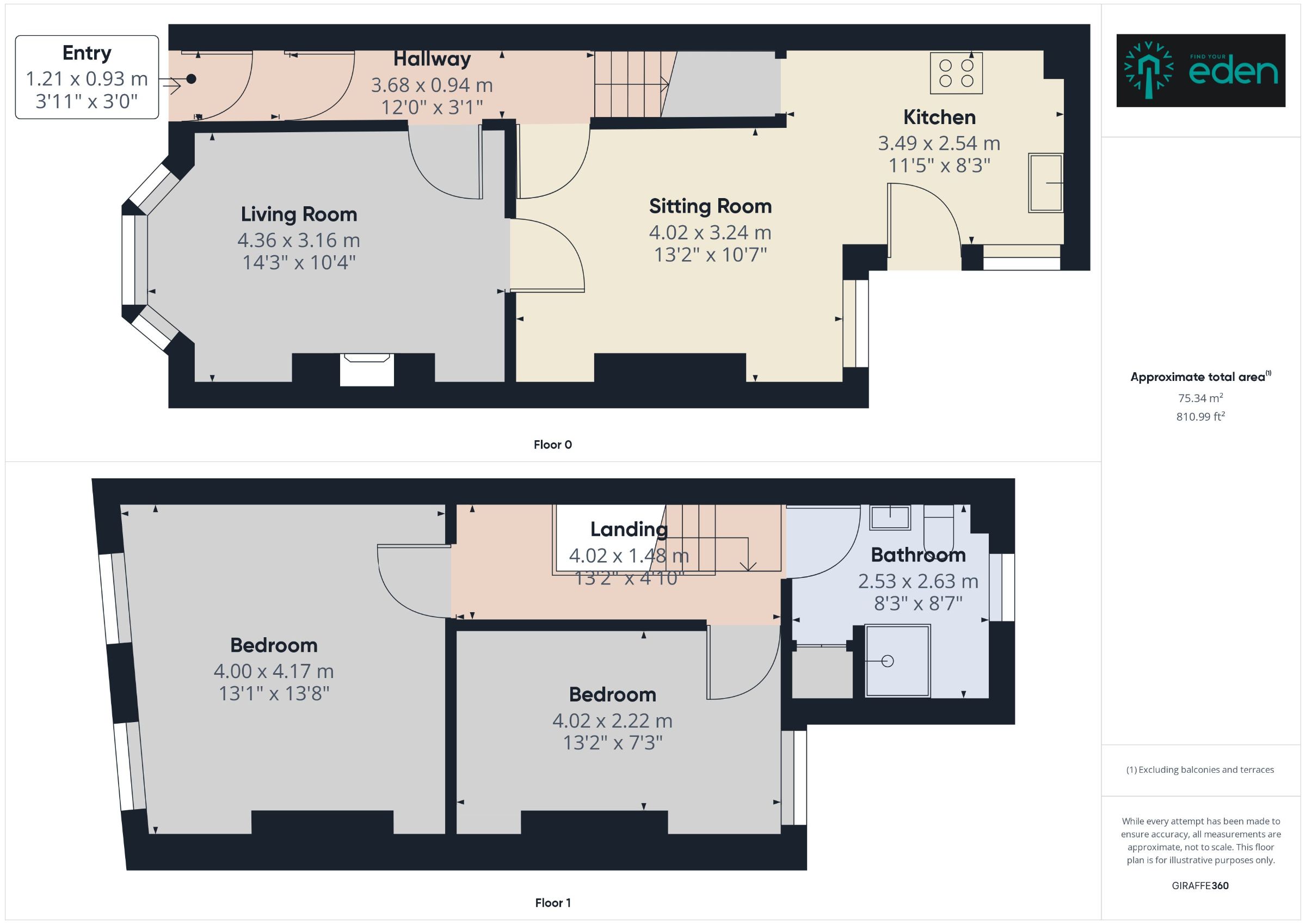Terraced house for sale in Bagot Street, Wavertree, Liverpool. L15
* Calls to this number will be recorded for quality, compliance and training purposes.
Property features
- A Mid Terraced Property
- Accommodation Over Two Floors
- In Need Of Modernisation & Improvement
- Situated In A Popular Location
- Vestibule Entrance
- Entrance Hall
- Living Room
- Sitting Room Being Open To Kitchen
- First Floor Landing
- Two Bedrooms
- Shower Room & WC
- Gas Central Heating With Combination Boiler
- Double Glazed Windows
- Yard To Rear
- Offered Without Chain
- Viewing Highly Recommended
Property description
Description
To the ground floor you will find a vestibule entrance, entrance hall, living room, dining room which is open to the kitchen. To the first floor there are two double bedrooms and shower room and WC.
Externally to the rear of the property is a flagged yard which offers a private outdoor space. This property is packed with potential and would be an ideal project for those looking to create a modern home or adding value and is ideal for first time buyers or investors.
The property is situated in a vibrant location allowing easy access to a variety of amenities including schooling, shopping facilities and local transport links. Public transport is available in the area via road and rail and recreation ground and leisure facilities can be found at Wavertree Sports and Leisure centre.
Council Tax Band: A
Tenure: Freehold
Vestibule Entrance
Entrance door, coved ceiling, built-in meter cupboard.
Entrance Hallway
Internal door, radiator, decorative ceiling coving and a ceiling rose with a staircase rising to the first floor.
Living Room (4.35m x 3.19m)
A good sized living room which boasts a double glazed bay window, radiator, a feature fireplace with electric fire and a built-in meter cupboard.
Sitting Room (4.02m x 3.24m)
Accessible from both the hall and living room. Understairs storage area, double glazed window, fireplace with fitted gas fire, coved ceiling. Open plan to:
Kitchen (3.39m x 2.54m)
Wall and draw units, gas cooker point, stainless steel sink unit with mixer tap, part tiled walls, tiled floor, double glazed window. Door to rear yard.
First Floor Landing
Shower Room (2.58m x 2.55m)
Which consists of a close coupled WC, a pedestal wash hand basin with a tiled splashback, an electric shower area with glaze screen, radiator, double glazed window and electric fan heater, partially tiled floor to ceiling and cupboard housing a Worcester combination boiler.
Master Bedroom 1 (3.89m x 2.25m)
A spacious master bedroom with two double glazed windows, radiator and coved ceiling.
Bedroom 2 (4.03m x 2.83m)
4.03m x 2.83m into alcove
A good size double bedroom with built-in wardrobe and double glazed window.
Externally
Rear flagged yard bordered by brick walls with access to the alley way.
Property info
For more information about this property, please contact
Find Your Eden, L1 on +44 151 382 1594 * (local rate)
Disclaimer
Property descriptions and related information displayed on this page, with the exclusion of Running Costs data, are marketing materials provided by Find Your Eden, and do not constitute property particulars. Please contact Find Your Eden for full details and further information. The Running Costs data displayed on this page are provided by PrimeLocation to give an indication of potential running costs based on various data sources. PrimeLocation does not warrant or accept any responsibility for the accuracy or completeness of the property descriptions, related information or Running Costs data provided here.




















.png)