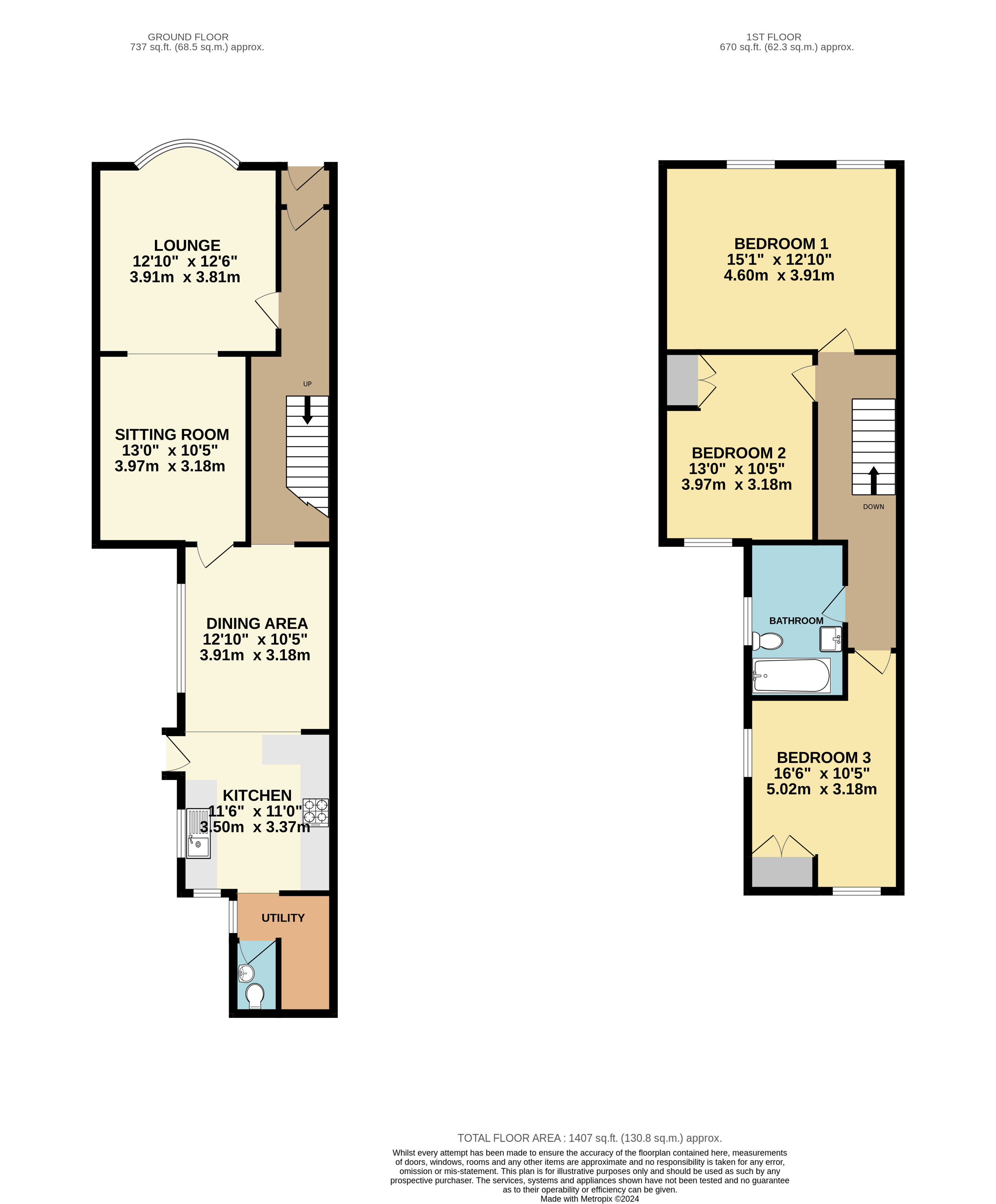Terraced house for sale in Welholme Road, Grimsby DN32
* Calls to this number will be recorded for quality, compliance and training purposes.
Property features
- Private garden
- Central heating
- Double glazing
Property description
UPVC entrance door opens into porch with glass panelled door and half tiled walls which in turn leads to;
Entrance Hall
With radiator and original coving to ceiling.
Lounge - 15'5 x 12'6 (4.70m x 3.81m)
With uPVC walk in bow window to front, ceramic tiled floor, radiator and feature fire surround.
Sitting Room - 13' x 10'4 (3.96m x 3.15m)
With ceramic tiled floor, radiator and uPVC double glazed window to rear.
Living Kitchen - 24'4 x 10'4 (7.42m x 3.15m)
A large living kitchen with 2 uPVC double glazed windows to side and 1 to rear. Range of cream fronted
cream gloss units, stainless steel sink unit, built in electric oven and hob.
Utility & WC - 8'2 x 6'10 (2.49m x 2.08m)
With WC and vanity washbasin within the Cloakroom and plumbing for washing machine in the Utility area.
Stairs off hallway to first floor split level landing.
Bedroom 1 - 15'1 x 12'10 (4.60m x 3.91m)
With coving to ceiling, radiator and 2 uPVC double glazed windows to front.
Bedroom 2 - 13' x 10'4 (3.96m x 3.15m)
With built in wardrobe, uPVC double glazed window to rear and radiator.
Bedroom 3 - 16'5 x 10'5 (5.00m x 3.18m)
With uPVC double glazed window to side and rear, radiator and built in cupboard.
Bathroom - 10'7 x 7' (3.23m x 2.13m)
With modern white suite comprising panelled bath with shower over, vanity washbasin and WC. Fully
tiled walls and heated towel rail.
Property info
For more information about this property, please contact
Letsand Property Management, DN31 on +44 1472 289304 * (local rate)
Disclaimer
Property descriptions and related information displayed on this page, with the exclusion of Running Costs data, are marketing materials provided by Letsand Property Management, and do not constitute property particulars. Please contact Letsand Property Management for full details and further information. The Running Costs data displayed on this page are provided by PrimeLocation to give an indication of potential running costs based on various data sources. PrimeLocation does not warrant or accept any responsibility for the accuracy or completeness of the property descriptions, related information or Running Costs data provided here.
























.png)
