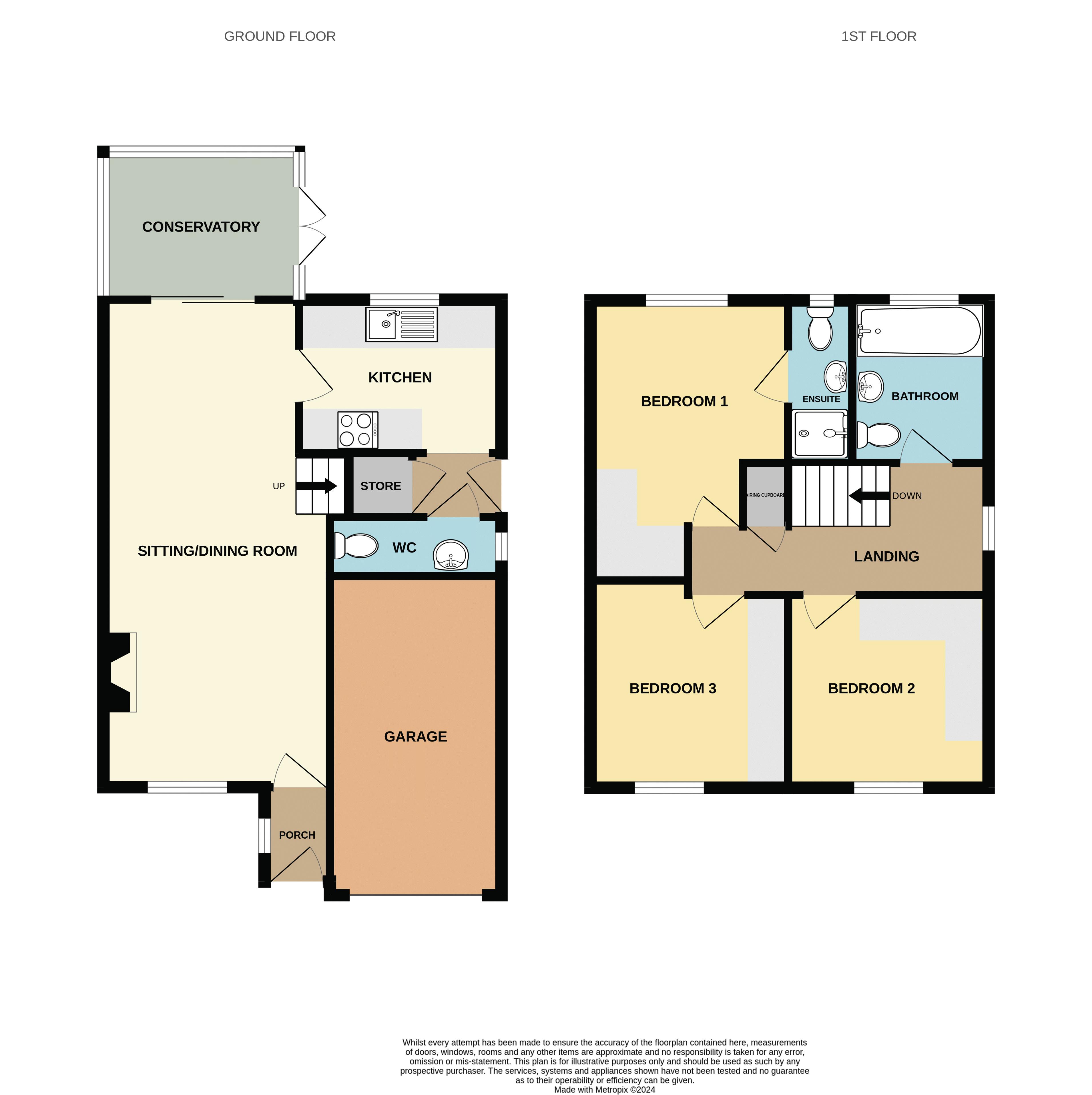Detached house for sale in Pennyfields Avenue, Tunstall ST6
* Calls to this number will be recorded for quality, compliance and training purposes.
Property features
- Located in the highly coveted Westport Lake development
- Detached property
- 3 bedrooms
- En-suite
- Conservatory
- Garage and private driveway
- Downstairs cloakroom
- Spacious bathroom
- No upward chain!
Property description
Whittaker & Biggs are thrilled to present this beautiful three bedroom detached family home, located in the heart of the highly coveted Westport Lake development, selling with no upward chain!
This property offers spacious living areas and is finished to a good standard throughout. Its prime location provides easy access to local schools, amenities, transport links, and the stunning Westport Lake and Trent and Mersey canal.
Upon entering through the porch, you will be greeted by an elegant and inviting sitting / dining room which has a remote control feature fireplace with stone effect surround. The stairs to the first floor are located within this room.
To the rear of the property is a conservatory with French doors that open up to the patio area.
Adjacent to the sitting / dining room is the kitchen which has a good range of units to the base and eye level, a Zanussi integral ceramic hob, Zanussi fan assisted electric double oven integral under counter fridge.
The rear hall provides access to the side of the property as well as housing a useful understairs storage cupboard and a downstairs cloakroom.
To the first floor is a spacious landing with access to the loft, an airing cupboard and three well-proportioned bedrooms with the primary bedroom benefiting from fitting wardrobes and an en-suite shower room.
Bedroom three also has fitted wardrobes whilst bedroom two has a range of fitted office furniture. These two rooms are serviced by a spacious and contemporary family bathroom.
Externally, the property offers a beautiful rear garden, perfect for outdoor relaxation and entertaining. The garden features a paved patio area, ideal for al fresco dining, and a well-manicured lawn surrounded by shrubs and mature palm trees.
This property also benefits from a private driveway to the frontage providing off-street parking for two cars and a garage for additional parking.
With its prime location, quality finish and spacious living areas, this property offers a perfect family home that must be viewed to be fully appreciated.
Ground Floor
Entrance Porch (4' 11'' x 3' 1'' (1.50m x 0.95m))
Composite double glazed door to the frontage, UPVC double glazed window to the side aspect, radiator.
Sitting / Dining Room (23' 3'' x 10' 10'' (7.08m x 3.29m) (Max measurement))
UPVC double glazed window to the frontage, aluminium double glazed patio doors to the rear, remote controlled electric feature fire with stone effect surround, 2 x radiators, stairs to the first floor.
Conservatory (9' 11'' x 9' 9'' (3.02m x 2.97m))
UPVC double glazed construction, polycarbonate roof, UPVC double glazed French doors to the side aspect.
Kitchen (9' 8'' x 7' 7'' (2.94m x 2.32m))
UPVC double glazed window to the rear, range of units to the base and eye level, stainless steel sink and 1/2 with drainer, black mixer tap, Zanussi ceramic hob, Zanussi electric fan assisted double oven, integral under counter fridge, integrated washer dryer combo, inset ceiling spotlights.
Rear Hall (4' 3'' x 2' 11'' (1.29m x 0.90m))
Composite double glazed door to the side aspect, access to the WC, understairs storage.
WC (6' 2'' x 2' 9'' (1.89m x 0.85m))
UPVC double glazed window to the side aspect, low level WC, pedestal wash hand basin, radiator, tiled splash back.
Garage
Metal up-and-over door, light and power, houses the Glow Worm wall mounted gas boiler.
First Floor
Landing (14' 8'' x 6' 2'' (4.47m x 1.87m) (Max measurement))
UPVC double glazed window to the side aspect, loft access, radiator, airing cupboard housing the hot water tank.
Bedroom One (13' 1'' x 10' 3'' (4.00m x 3.13m) (Max measurement))
UPVC double glazed window to the rear, fitted wardrobes, radiator.
En-Suite (7' 10'' x 2' 10'' (2.40m x 0.87m))
UPVC double glazed window to the rear, shower enclosure, wall mounted taps, low level WC, pedestal wash hand basin, chrome taps, radiator, extractor fan.
Bedroom Two (9' 7'' x 8' 7'' (2.91m x 2.61m))
UPVC double glazed window to the frontage, radiator, fitted office furniture.
Bedroom Three (9' 11'' x 8' 6'' (3.01m x 2.60m))
UPVC double glazed window to the frontage, built in fitted wardrobes, radiator.
Bathroom (7' 10'' x 5' 10'' (2.40m x 1.79m))
UPVC double glazed window to the rear, panel bath, chrome taps, pedestal wash hand basin, chrome taps, low level WC, part tiled, extractor fan, radiator.
Externally
To the frontage, block paved driveway, access to the rear.
To the rear, area laid to lawn, paved patio area, fence boundary, well stocked borders, mature palm trees.
Property info
For more information about this property, please contact
Whittaker & Biggs, ST13 on +44 1538 269070 * (local rate)
Disclaimer
Property descriptions and related information displayed on this page, with the exclusion of Running Costs data, are marketing materials provided by Whittaker & Biggs, and do not constitute property particulars. Please contact Whittaker & Biggs for full details and further information. The Running Costs data displayed on this page are provided by PrimeLocation to give an indication of potential running costs based on various data sources. PrimeLocation does not warrant or accept any responsibility for the accuracy or completeness of the property descriptions, related information or Running Costs data provided here.























































.png)


