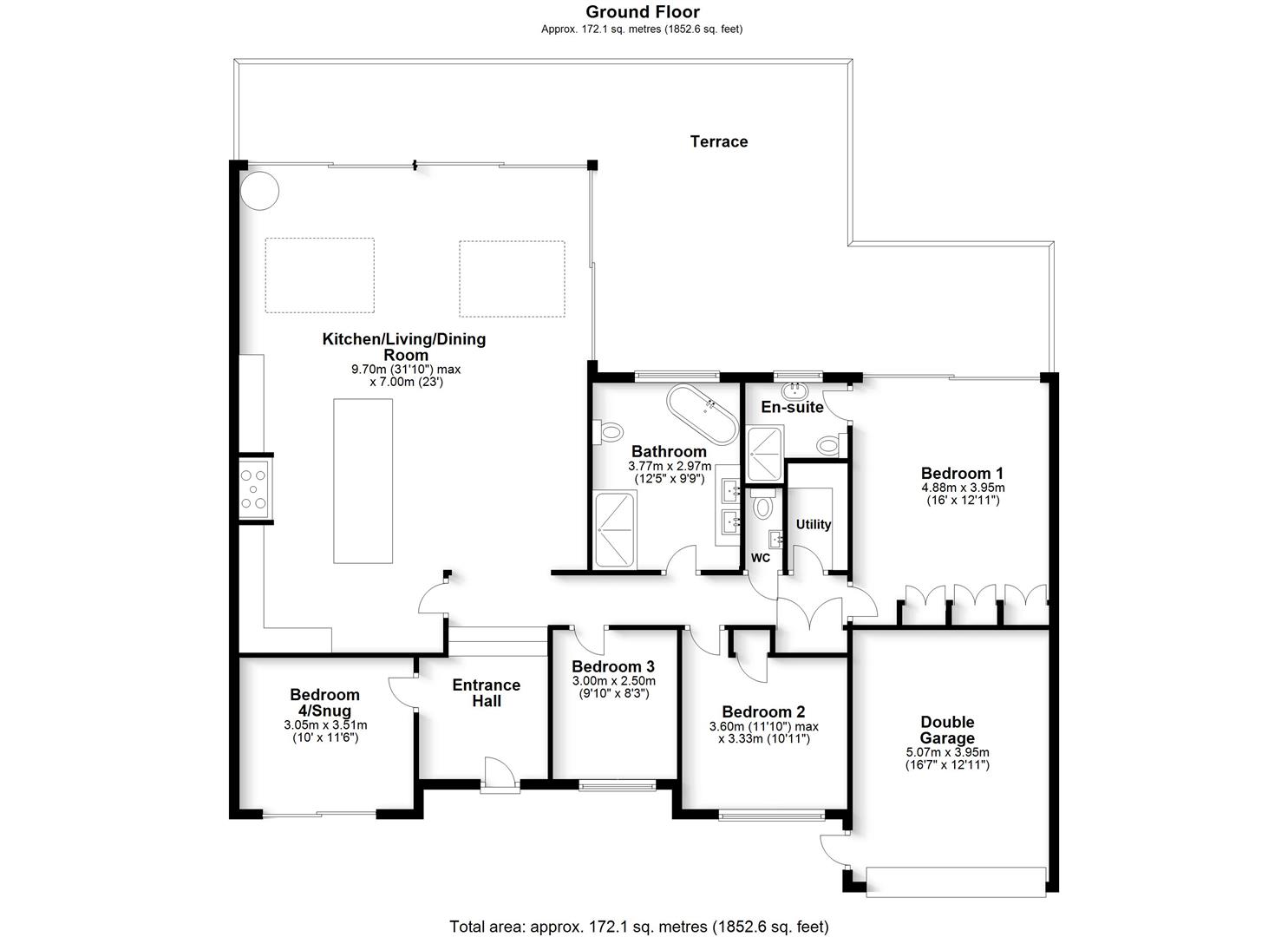Detached bungalow for sale in Waterside Park, Portishead, Bristol BS20
* Calls to this number will be recorded for quality, compliance and training purposes.
Property features
- Far Reaching Estuary Views
- High End Finish Throughout
- Four Double Bedrooms
- Double Garage & Driveway
- Uninterrupted Estuary & Welsh Hill Views
- Stunning Open-Plan Kitchen/Living/Dining Room
- Generous Rear Gardens
- 1852 sq. Ft Of Accommodation
Property description
A golden opportunity to acquire this stunning detached coastal bungalow located in a prime water front position. This contemporary property boasts a high-end finish and offers far-reaching estuary views that will simply take your breath away.
As you step inside, you are greeted by a spacious open-plan kitchen living diner, perfect for entertaining guests or enjoying quality time with your family. With four bedrooms, there is plenty of space for a growing family or for those who love to have a home office or guest room.
Built in 1970, this charming bungalow offers 1,453 sq. Ft of living space, providing ample room for all your needs. The large garden not only offers a great outdoor space for relaxation and recreation but also provides stunning views of the Severn Estuary.
Whether you are looking for a peaceful retreat or a place to create lasting memories with your loved ones, this four-bedroom bungalow in Waterside Park is the perfect place to call home. Don't miss out on the opportunity to own a piece of paradise with this beautiful property.
Accommodation Comprising;
Entrance Hall
A stylish and open entrance hall with access to all accommodation and a number of storage cupboards. Two steps lead you through a large opening into the impressive kitchen living diner.
Snug/Bedroom Four
A great-sized double bedroom currently utilised as a snug/office. Glazed sliding doors overlook and lead onto the front terrace.
Kitchen/Living/Dining Room
A truly exquisite room! Extensively renovated by the current owners this awe inspiring room truly is the heart of the home. Whether its the quartz topped island with seating for six, the two sets of sliding doors opening seamlessly onto the terrace or the truly outstanding views! It is hard not to be impressed by this room. Carefully planned the open plan space has very defined zones, with a modern yet traditional kitchen, dining space and beautiful lounge with floor to ceiling glass to make the very best of the views on offer. The Kitchen itself has a range of modern shaker kitchen units with quartz stone worktops over, a large island with seating for six, great worktop space and storage. An inset range style oven with built in extractor hood adds to the opulence. A spacious dining area offering ample space for large family dining table retaining a great connection to the kitchen and still making the very best of the Estuary view. The living space boasts two sets of sliding glazed doors and double height glazing, all overlooking the views of the garden, terrace and Estuary. Two skylights further flood the space with light, whilst a wood burner and high end ceramic tiles add to the perfect finish!
Hallway
A sweeping hallway with oak flooring leading to the principle bedroom, passing the family bathroom, guest WC, utility room, storage cupboard and both bedrooms two and three. All with oak doors.
Principle Bedroom
An oasis of calm! Not out of place in a boutique hotel the principle bedroom has been tastefully decorated throughout. Benefitting from floor to ceiling shaker wardrobes, En-suite and private terrace accessed via large sliding doors and a vanity dressing area.
En-Suite Shower Room
The high end finish continues into the principle en-suite, with concrete effect tiles and gold finishes throughout, also with a great estuary view.
Bedroom Two
A great double bedroom with a window to the front aspect overlooking your private front terrace and built in double wardrobe.
Bedroom Three
A spacious room with a window overlooking the private front terrace.
Family Bathroom
An incredible family bathroom finished with a four piece suite comprising; freestanding bath from which you can enjoy the views on offer, walk-in double shower, wall mounted WC and vanity style 'his and hers' sink with storage under and finished with a Quartz worktop. All finished with herringbone ceramic tiles.
Outside
Thoughtfully planned out and designed by the present owners, there are split level terraces from which to enjoy the far reaching expansive views of the garden and estuary. The split level adds interest and privacy, giving the principle bedroom its own terrace area, all with glass balustrading. Further to the terraces is a large lawn with mature boarders and gate giving access to the coastal path, ideal for dog walking or exploring the local area. To the front of the property is sunken private terrace that enjoys the early morning sun. A grass terrace and crisp render walls add to the overall finish of the property.
Garage & Driveway
A double garage with up and over door, side courtesy door, light and electric. There is driveway parking for to in front of of the garage and parking for at least another three on the top driveway.
Property info
For more information about this property, please contact
Goodman and Lilley, BS20 on +44 1275 317887 * (local rate)
Disclaimer
Property descriptions and related information displayed on this page, with the exclusion of Running Costs data, are marketing materials provided by Goodman and Lilley, and do not constitute property particulars. Please contact Goodman and Lilley for full details and further information. The Running Costs data displayed on this page are provided by PrimeLocation to give an indication of potential running costs based on various data sources. PrimeLocation does not warrant or accept any responsibility for the accuracy or completeness of the property descriptions, related information or Running Costs data provided here.




































.png)
