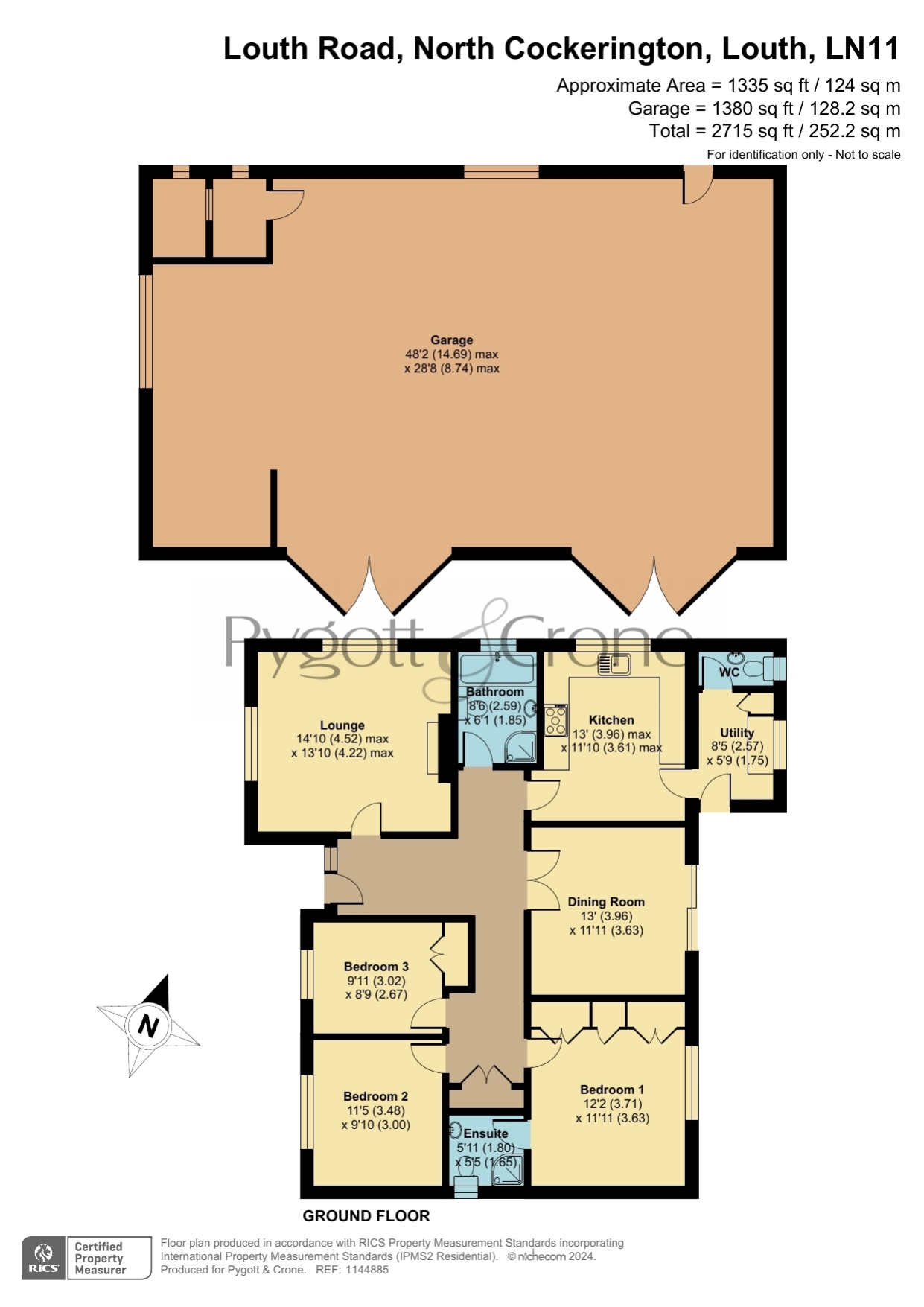Bungalow for sale in Fairways Garage, Louth Road, North Cockerington LN11
* Calls to this number will be recorded for quality, compliance and training purposes.
Property features
- Substantial Detached Bungalow
- Three Bedrooms
- 2 Bathrooms
- 2 Reception Rooms
- Large Gardens
- Garage, Workshop & Forecourt
- Potential Commerical Premises
- Stunning Views
- EPC Rating D, Council Tax Band - D
Property description
Pygott & Crone are delighted to offer for sale this 3 bedroom detached bungalow located in North Cockerington, just 3 miles from Louth Town. This is a truly unique opportunity and one that is likely to excite a motor enthusiast or someone who wants to work from home and requires a large workshop or garage facility, benefiting from its own electricity supply. Hidden behind this former garage is a delightful modern three bedroom detached bungalow that provides substantial accommodation throughout, with its own septic tank and stands in generous lawned gardens to three sides with breathtaking views.
Situated in this rural position and benefiting from oil fired central heating and uPVC double glazing the accommodation briefly comprises; Entrance Hallway, Lounge, Dining Room with patio doors onto rear garden, Kitchen, Utility, Cloakroom, Three Double Bedrooms (main being En-suite) and Family Bathroom. Outside are lawned gardens, single stable and ample parking to the front.
Viewings are essential to fully appreciate the living accommodation on offer.
Agents Note: We are aware that there are restrictive covenants on the deeds to this property, please ask for further information.
Entrance Hall
Lounge
4.52m x 4.22m - 14'10” x 13'10”
Dining Room
3.96m x 3.63m - 12'12” x 11'11”
Kitchen
3.96m x 3.61m - 12'12” x 11'10”
Utility
2.57m x 1.75m - 8'5” x 5'9”
WC
Bedroom 1
2.37m x 3.63m - 7'9” x 11'11”
En-Suite
Bedroom 2
3.48m x 3m - 11'5” x 9'10”
Bedroom 3
3.02m x 2.67m - 9'11” x 8'9”
Bathroom
2.59m x 1.85m - 8'6” x 6'1”
Outside
Garage
14.69m x 8.74m - 48'2” x 28'8”
Property info
For more information about this property, please contact
Pygott & Crone - Grimsby, DN31 on +44 1472 467712 * (local rate)
Disclaimer
Property descriptions and related information displayed on this page, with the exclusion of Running Costs data, are marketing materials provided by Pygott & Crone - Grimsby, and do not constitute property particulars. Please contact Pygott & Crone - Grimsby for full details and further information. The Running Costs data displayed on this page are provided by PrimeLocation to give an indication of potential running costs based on various data sources. PrimeLocation does not warrant or accept any responsibility for the accuracy or completeness of the property descriptions, related information or Running Costs data provided here.




































.png)
