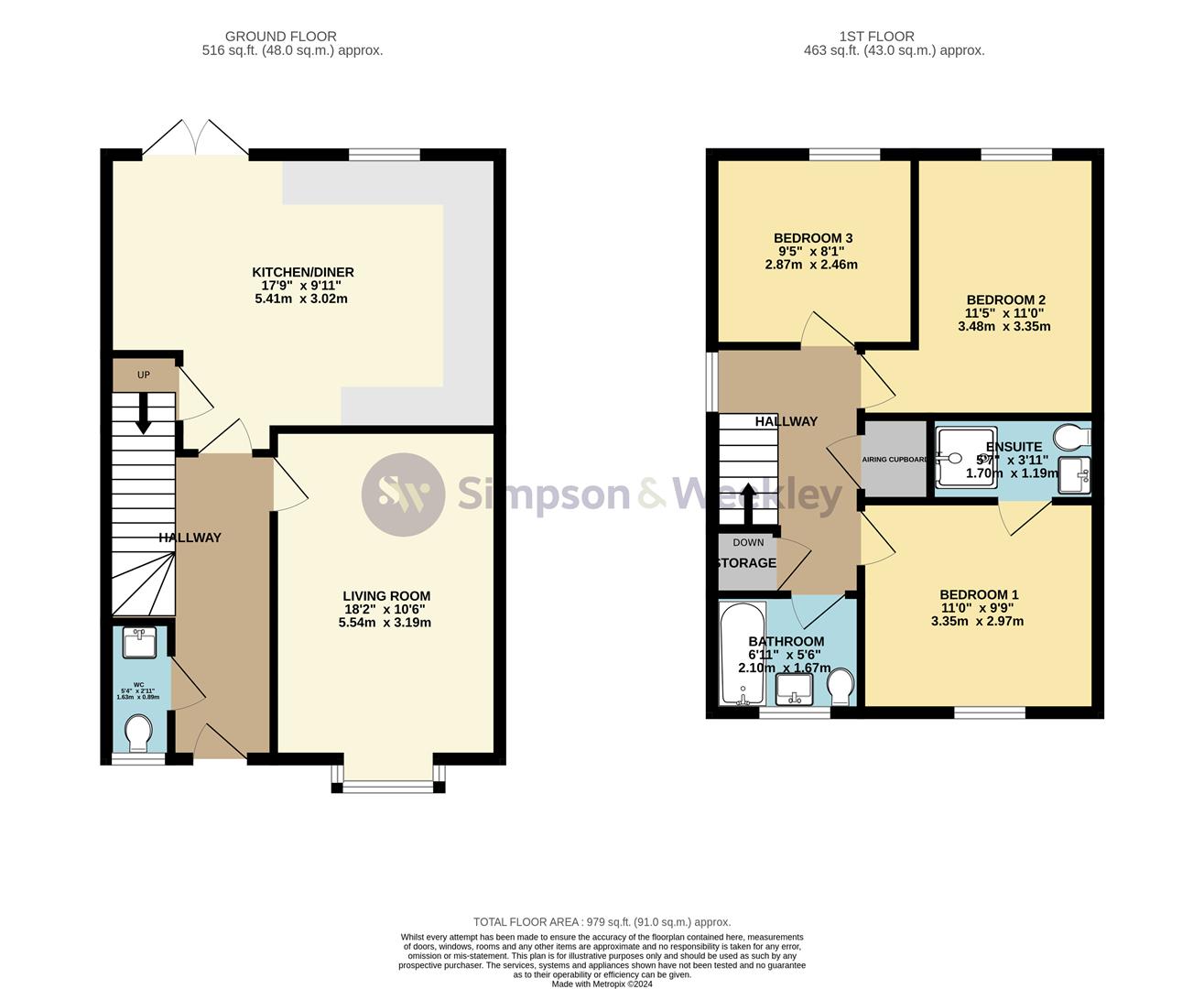Semi-detached house for sale in Plough Rise, Wellingborough NN8
* Calls to this number will be recorded for quality, compliance and training purposes.
Property features
- As New Bellway Home
- Semi Detached
- Garage and Parking for 5
- Enclosed Private Rear Garden
- Three Bedrooms
- Kitchen Diner
- Close To Station
- No Chain
Property description
Simpson and Weekley are delighted to offer to the market this stunning three bedroom semi detached property built by Messrs Bellway Homes. This property is situated on an enviable plot at the end of a cul de sac, offering off road parking for approximately 5 cars and overlooking fields to the front with no onward chain. This property has a modern but homely feel with many decorative upgrades and integrated appliances in the kitchen.
This property comprises cloakroom, entrance hall leading into the kitchen/diner with doors that open onto the private, fully enclosed rear garden, light and airy living room to the front of the property. Moving to the first floor are three bedrooms, the master with an ensuite shower room and also a family bathroom. There is a garage and driveway for up to five cars.
An early inspection is highly recommended to appreciate the space that is on offer here. Plough Rise can be found on the new Stanton Cross development, just a short drive to Wellingborough Train Station, which provides a direct train link to London St. Pancras (journey time approx. 55 minutes) with trains coming every 30 minutes. EPC B/84 and Council Tax Band C.
Entrance Hall
Kitchen /Diner (5.41 x 3.02 (17'8" x 9'10"))
Living Room (1.52m.16.46m x 0.91m.5.79m (5.54 x 3.19))
Wc
Bedroom One (0.91m.10.67m x 0.61m.29.57m (3.35 x 2.97))
Ensuite (0.30m.21.34m x 0.30m.5.79m (1.70 x 1.19))
Bedroom Two (3.48 x 3.35 (11'5" x 10'11"))
Bedroom Three (2.87 x 2.46 (9'4" x 8'0"))
Bathroom (2.10 x 1.67 (6'10" x 5'5"))
Property info
For more information about this property, please contact
Simpson & Weekley, NN8 on +44 1933 329874 * (local rate)
Disclaimer
Property descriptions and related information displayed on this page, with the exclusion of Running Costs data, are marketing materials provided by Simpson & Weekley, and do not constitute property particulars. Please contact Simpson & Weekley for full details and further information. The Running Costs data displayed on this page are provided by PrimeLocation to give an indication of potential running costs based on various data sources. PrimeLocation does not warrant or accept any responsibility for the accuracy or completeness of the property descriptions, related information or Running Costs data provided here.

































.png)
