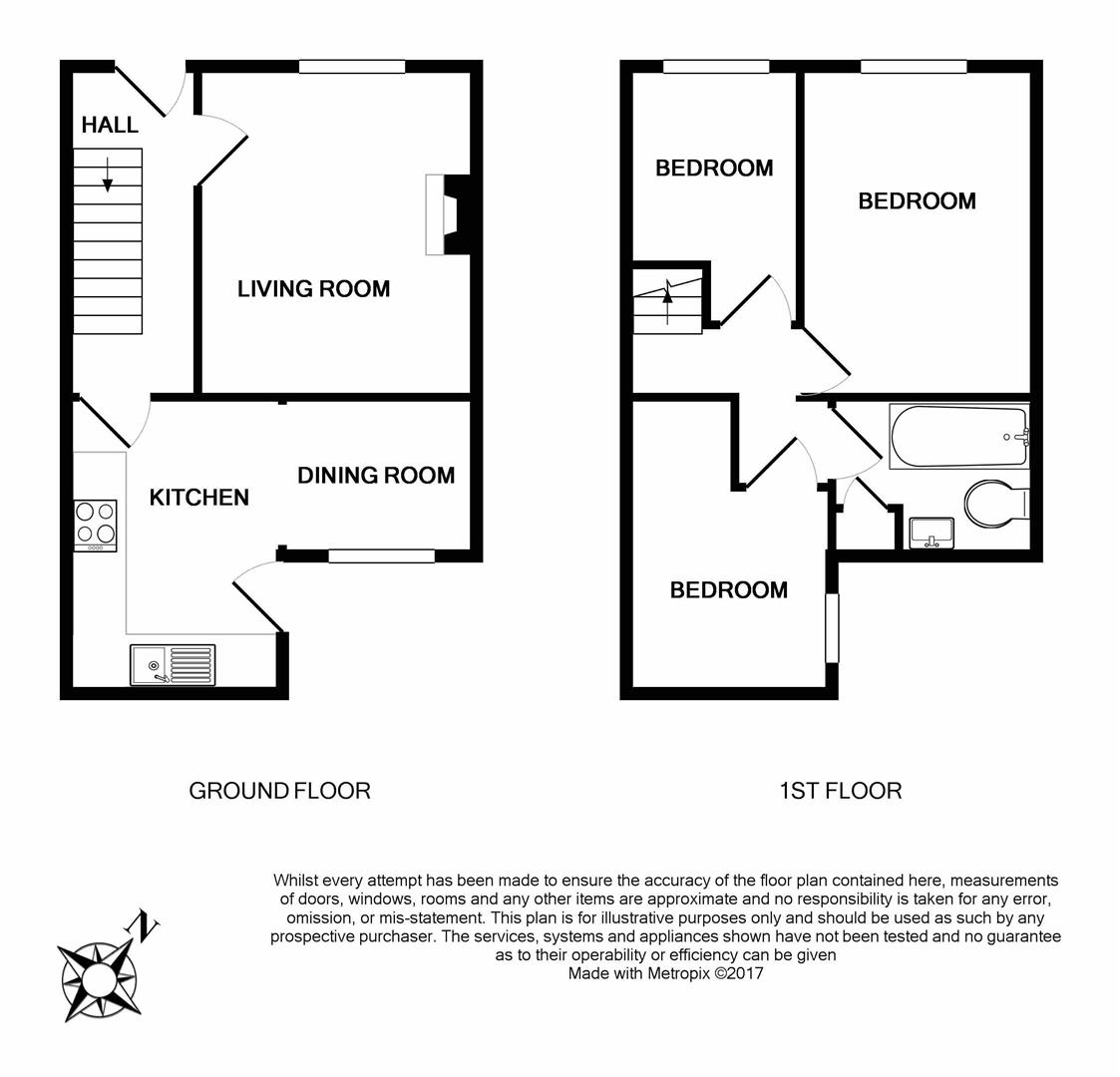Cottage for sale in Unity Road, Porthleven, Helston TR13
* Calls to this number will be recorded for quality, compliance and training purposes.
Property features
- Three bedrooms
- Character cottage
- Double glazing
- Garden & courtyard
- Lpg central heating
- Freehold
- Council tax band
- EPC F27
Property description
Situated in the highly regarded residential area of Unity Road is this charming character cottage which is presented for sale in good decorative order. The residence, which benefits from double glazing and lpg central heating is conveniently positioned for access to the village with all of its amenities.
In brief, the accommodation comprises a hall, lounge and completing the ground floor a kitchen/diner. On the first floor is a bathroom and three bedrooms.
Porthleven is a thriving seaside Cornish fishing village with its large harbour providing a focal point around which cluster many public houses, restaurants and businesses. The village provides amenities to cater for everyday needs as well as a primary school, whilst the more comprehensive amenities of Helston are a few miles distant with national stores, cinema and sports centre with indoor swimming pool. Situated between Helston and Porthleven is the beautiful Penrose Estate which is managed by the National Trust and where one may delight in many walks through the Cornish countryside and around Loe Pool which is Cornwall's largest natural freshwater lake.
The Accommodation Comprises (Measurements Approx)
Door To
Hall
With tiled floor, under stairs cupboard, stairs to the first floor, opening to the kitchen and door to
Lounge (3.73m x 3.12m (12'3" x 10'3"))
With outlook to the front and having a wood burner with tiled hearth.
Kitchen/Diner (3.28m x 5.03m (narrowing to 2.36m) (10'9" x 16'6")
Having an outlook and door to the rear courtyard. The room has a tiled floor and the kitchen area comprises working top surfaces incorporating a sink unit with drainer and mixer tap over, cupboards and drawers under and wall cupboards over. There is a built in oven and hob with hood over, space for a washing machine and fridge/freezer.
Stairs And Landing
With access to the loft, doors to all bedrooms and door to
Bathroom
Attractive suite comprising of a bath with rain shower head over, wash basin with cupboards under and a close coupled W.C. There are partially tiled walls, a tiled floor, built-in cupboards one of which housing the boiler and an obscured window to the rear.
Bedroom One (3.81m x 2.67m (12'6" x 8'9"))
With outlook to the front.
Bedroom Two (3.35m (narrowing to 2.51m) x 2.36m (11' (narrowin)
With outlook to the side.
Bedroom Three (2.74m 1.83m (narrowing to 2.13m 0.91m) x 1.83m 0.9)
With outlook to the front.
Outside
To the front of the property is an enclosed garden which is of low maintenance with stone chippings and well established shrubs. To the rear is a further courtyard with out buildings and shared steps ascend to a raised lawned area with a good size out building.
Agents Note
We are advised that 5 Unity Road benefits from a right of way over a neighbouring property to provide access from the front of the property around to the back courtyard where shared steps ascend to the raised lawned area.
Viewing
To view this property or any other property we are offering for sale, simply call the number on the reverse of these details.
Directions
From our office in Fore Street proceed up the hill and bear right and take the first turning on your right in to Thomas Street. Proceed up Thomas Street and take the second turning on your left hand side in to Unity Road. The property can found after a short distance on your right hand side.
Services
Mains electricity, water and drainage.
Council Tax Band
Band
Mobile And Broadband Coverage
To check the broadband coverage for this property please visit . To check mobile phone coverage please visit
Anti Money Laundering Regulations - Purchasers
We are required by law to ask all purchasers for verified id prior to instructing a sale.
Proof Of Finance - Purchasers
Prior to agreeing a sale, we will require proof of financial ability to purchase which will include an agreement in principle for a mortgage and/or proof of cash funds.
Date Details Prepared
7th June 2024
Property info
5Unityroadtr139Da Floorplan-Print.Jpg View original

For more information about this property, please contact
Christophers, TR13 on +44 1326 358754 * (local rate)
Disclaimer
Property descriptions and related information displayed on this page, with the exclusion of Running Costs data, are marketing materials provided by Christophers, and do not constitute property particulars. Please contact Christophers for full details and further information. The Running Costs data displayed on this page are provided by PrimeLocation to give an indication of potential running costs based on various data sources. PrimeLocation does not warrant or accept any responsibility for the accuracy or completeness of the property descriptions, related information or Running Costs data provided here.























.png)