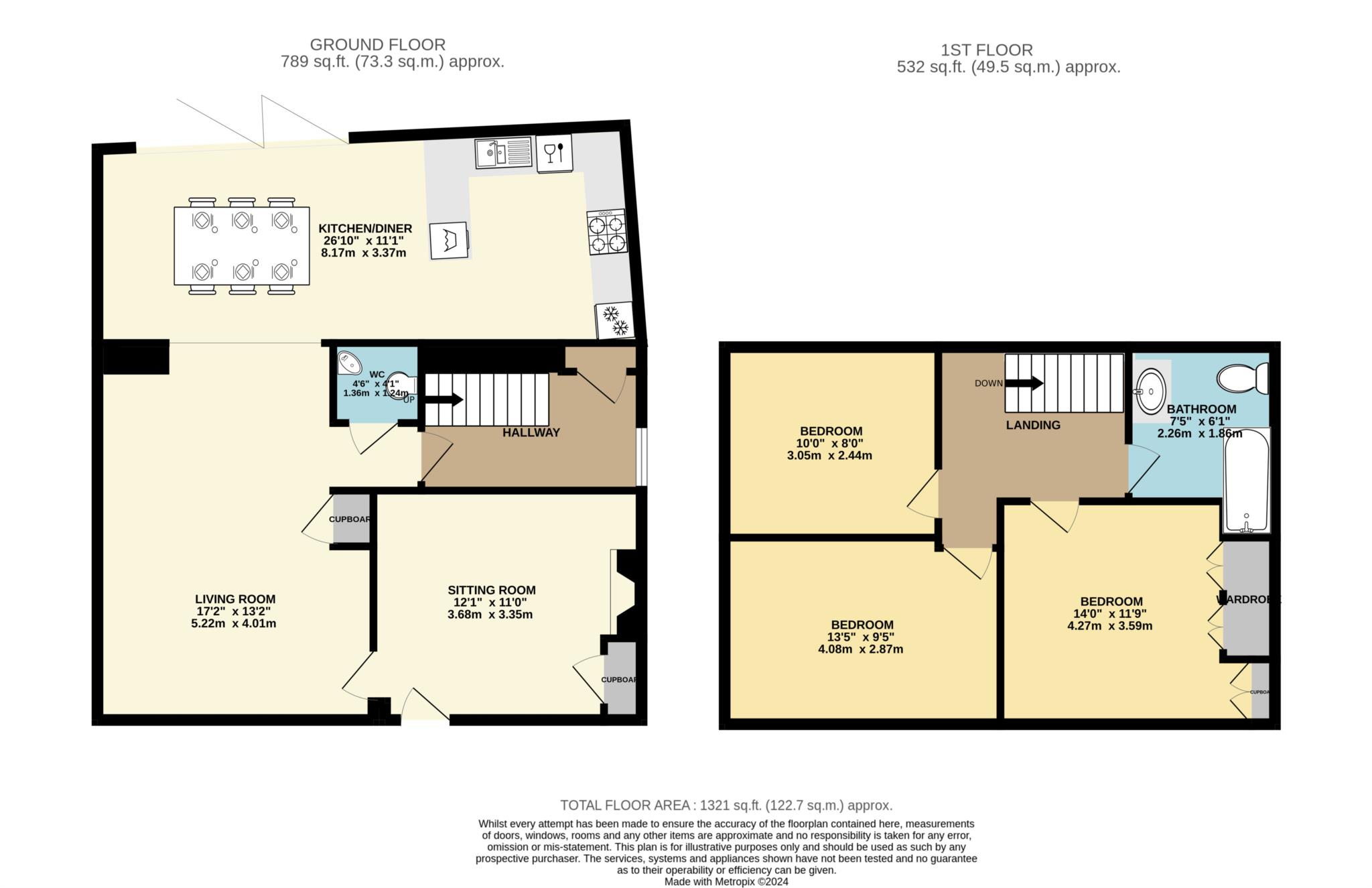Semi-detached house for sale in High Street, Rode BA11
* Calls to this number will be recorded for quality, compliance and training purposes.
Property features
- Period Village House
- Three Reception Rooms
- Three Bedrooms
- Garden
- Parking For Two Cars
- Sought After Village Location
Property description
This fantastic c.17th century village house is situated in the heart of this highly sought after village which lies between the World Heritage City of Bath and the popular market town of Frome. The property has been extensively upgraded and extended over the years and now offers stylish and well presented accommodation with many attractive features. On the ground floor there is a cosy sitting room with wood burning stove, a good size living room which opens into a superb kitchen/diner with a fully fitted kitchen slightly raised and overlooking the fabulous dining area which has bi-fold doors opening out onto the garden. There is also a downstairs WC on this level. Upstairs you will find three double bedrooms and a family bathroom. Outside there is a lovely and well maintained garden with lawn and two patio areas providing ideal space for alfresco dining. Beyond the garden is the parking area for two cars. All in all a lovely house in a superb village setting and an early viewing comes highly recommended.
Ground Floor
Sitting Room
12'1" x 11'0" (3.68m x 3.35m)
Living Room
17'2" x 13'2" (5.23m x 4.01m)
Kitchen/Diner
26'10" x 11'0" (8.18m x 3.35m)
WC
First Floor
Bedroom
14'0" x 11'9" (4.27m x 3.58m)
Bedroom
13'5" x 9'5" (4.09m x 2.87m)
Bedroom
10'0" x 8'0" (3.05m x 2.44m)
Bathroom
7'5" x 6'1" (2.26m x 1.85m)
Outside
Garden
Parking For Two Cars
what3words /// storeroom.botanists.napped
Notice
Please note we have not tested any apparatus, fixtures, fittings, or services. Interested parties must undertake their own investigation into the working order of these items. All measurements are approximate and photographs provided for guidance only.
Property info
For more information about this property, please contact
Lewis Gray Estate Agents, BA11 on +44 1373 316469 * (local rate)
Disclaimer
Property descriptions and related information displayed on this page, with the exclusion of Running Costs data, are marketing materials provided by Lewis Gray Estate Agents, and do not constitute property particulars. Please contact Lewis Gray Estate Agents for full details and further information. The Running Costs data displayed on this page are provided by PrimeLocation to give an indication of potential running costs based on various data sources. PrimeLocation does not warrant or accept any responsibility for the accuracy or completeness of the property descriptions, related information or Running Costs data provided here.































.png)
