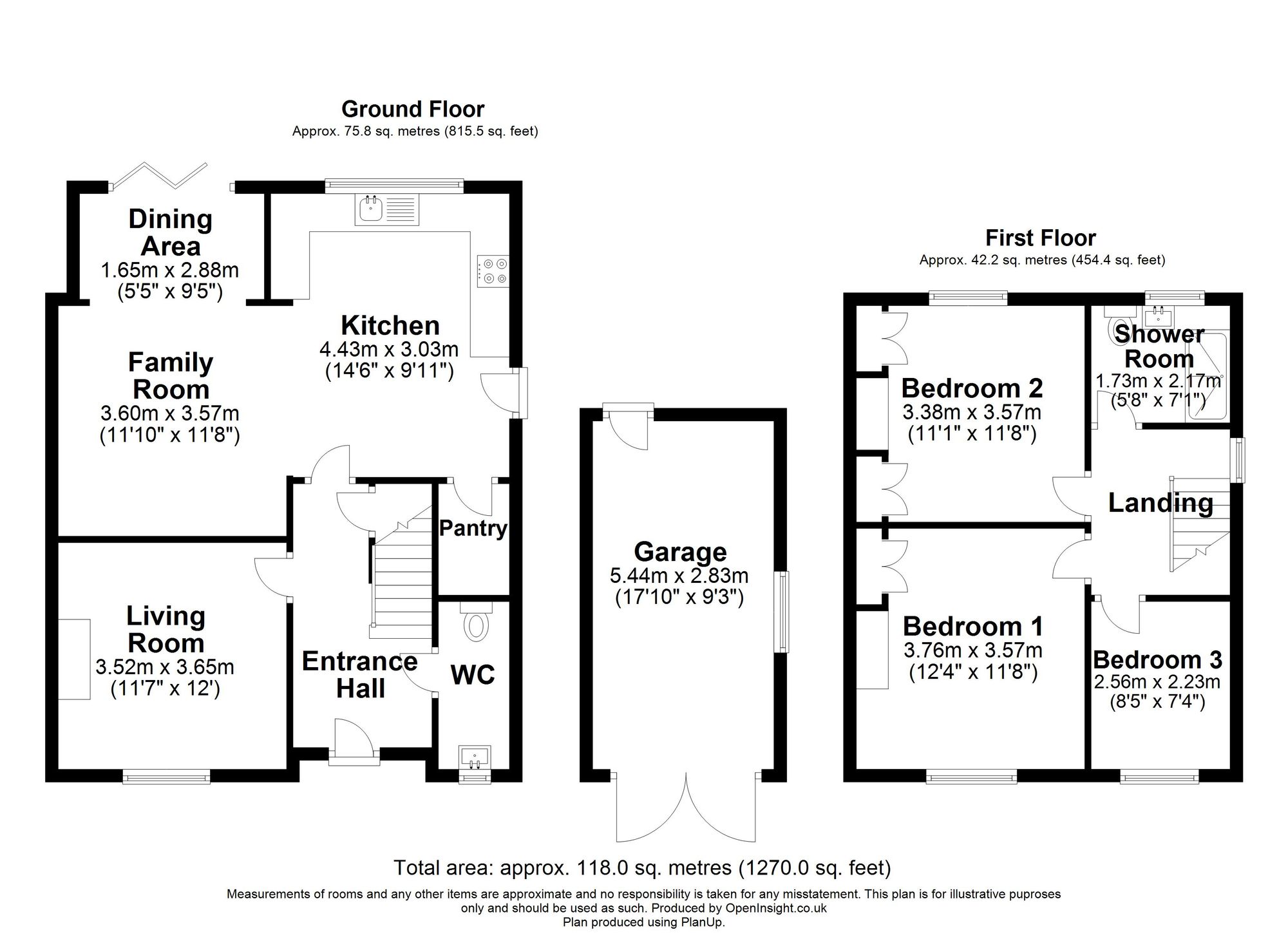Semi-detached house for sale in Sandy Lane, Stockton Heath WA4
* Calls to this number will be recorded for quality, compliance and training purposes.
Property features
- Three Bedrooms
- Semi Detached House
- Extended Kitchen/Diner
- Freehold Title
- Large Driveway & Garage
- Stockton Heath Village Location
Property description
A fantastic semi detached property located in the popular area of Stockton Heath Village. With three good size bedrooms, an open plan kitchen/diner and a large driveway for multiple cars, this is the ideal home for a growing family.
As you enter the property, you are greeted by a spacious hallway. This welcoming space leads to the living room, which boasts a cosy wood-burning fireplace and a large window that floods the room with natural light, creating a warm and inviting atmosphere. Continuing through the hallway, you will find the open plan kitchen, a modern and functional space featuring sleek integrated appliances, ample counter space, and a stylish breakfast bar perfect for casual dining. The kitchen also offers convenient rear door access to the external areas, making it easy to enjoy outdoor dining and activities. Adjoining the kitchen is the family room and dining area, a versatile space that can easily accommodate a second living room setup. This area is enhanced by bi-folding doors that seamlessly connect the indoors with the garden, providing a perfect blend of indoor and outdoor living. Additionally, the property includes a handy pantry for extra storage and a well-placed W/C for convenience.
As you ascend the stairs, you are greeted by three spacious bedrooms. Bedrooms one and two benefit from built-in wardrobes, offering plenty of storage space and keeping the rooms tidy and clutter free. Bedroom three is currently used as an office, making it perfect for remote work or as a study area. The modernised bathroom features a sleek three piece suite and is designed as a wet room, providing both style and functionality. Additionally, the property includes a fully boarded loft, providing extensive storage space.
The property is situated on a spacious plot that boasts a beautifully maintained garden. The garden features a lush lawn, providing a verdant backdrop, and an updated patio area that is ideal for entertaining guests or enjoying outdoor dining. At the front of the property, there is a convenient garage for secure storage or parking. Additionally, the larger than average driveway offers ample space, accommodating a minimum of four vehicles. There is also potential for further modifications to the driveway, allowing for additional parking if needed. This combination of well presented outdoor spaces and practical parking solutions enhances the overall appeal and functionality of the property.
EPC Rating: C
Living Room (3.52m x 3.65m)
Kitchen (4.43m x 3.03m)
Family Room (3.60m x 3.57m)
Dining Room (1.65m x 2.88m)
Bedroom One (3.76m x 3.57m)
Bedroom Two (3.38m x 3.57m)
Bedroom Three (2.56m x 2.23m)
Bathroom (1.76m x 2.17m)
Garden
The property is situated on a spacious plot that boasts a beautifully maintained garden. The garden features a lush lawn, providing a verdant backdrop, and an updated patio area that is ideal for entertaining guests or enjoying outdoor dining. At the front of the property, there is a convenient garage for secure storage or parking. Additionally, the larger than average driveway offers ample space, accommodating a minimum of four vehicles. There is also potential for further modifications to the driveway, allowing for additional parking if needed. This combination of well presented outdoor spaces and practical parking solutions enhances the overall appeal and functionality of the property.
For more information about this property, please contact
Ashtons Estate Agency - Stockton Heath, WA4 on +44 1925 748610 * (local rate)
Disclaimer
Property descriptions and related information displayed on this page, with the exclusion of Running Costs data, are marketing materials provided by Ashtons Estate Agency - Stockton Heath, and do not constitute property particulars. Please contact Ashtons Estate Agency - Stockton Heath for full details and further information. The Running Costs data displayed on this page are provided by PrimeLocation to give an indication of potential running costs based on various data sources. PrimeLocation does not warrant or accept any responsibility for the accuracy or completeness of the property descriptions, related information or Running Costs data provided here.































.png)
