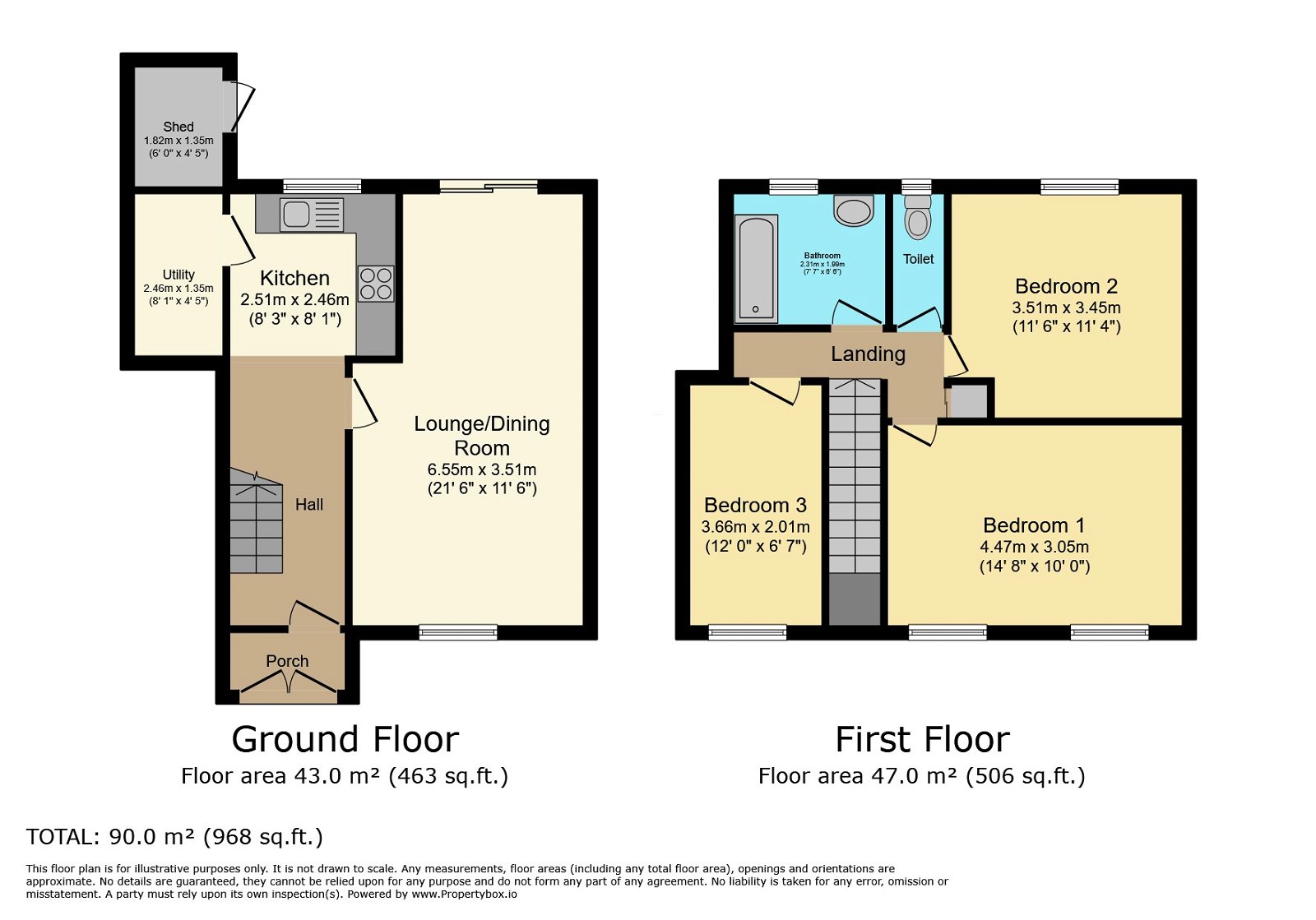Terraced house for sale in Glascote Grove, Shard End B34
* Calls to this number will be recorded for quality, compliance and training purposes.
Property features
- Mid terraced
- Three bedrooms
- Lounge diner
- Kitchen
- Bathroom
- Driveway
- Garden
- Freehold
Property description
Edwards & Gray are delighted to offer for sale this well presented mid terraced home. Situated in a popular part of Shard End, ideal for families with nearby park and primary schools. The property comprises of three bedrooms, lounge, re-fitted kitchen, family bathroom and separate WC. There is a private rear garden and off road parking. Internal viewing comes highly recomended.
Entrance to the property is via the porch leading into the hallway, with stairs leading up to the first floor landing, central heating radiator and doors leading off to the following:
Lounge 11'6" x 21'6"
Having wood effect flooring, two ceiling light points, central heating radiator and UPVC double glazed window over looking the front aspect and UPVC double glazed sliding doors to the garden.
Kitchen 8'1" x 8'3"
Fitted kitchen with wall and base units, roll top work surface with fitted gas hob and electric oven, steel sink and drainer and space for other appliances. UPVC double glazed window over looking the garden and UPVC double glazed door to utility room:
Utility room:
Plumbing for washing machine, and electric points for other appliances and UPVC double glazed windows and doors to the garden.
Stairs lead up to the first floor landing having door to airing cupboard, access into the loft and doors leading to the following:
Bedroom One 14'8" x 10'0"
Ceiling light point, central heating radiator and two UPVC double glazed window over looking the front aspect.
Bedroom Two 11'6" x 11'4"
With central heating radiator, ceiling light point and UPVC double glazed window over looking the rear aspect.
Bedroom Three 12' x 6'7"
Ceiling light point, central heating radiator and a UPVC double glazed window over looking the front aspect.
Bathroom
Fitted with a white suite comprising of panelled bath with shower over, pedestal wash hand basin and a separate w.c and a UPVC double glazed window over looking the rear aspect.
Outside
Front: Gravel driveway with space for several vehicles. Shared access to the rear and storage area.
Rear: Private rear being mainly laid to lawn, gravel patio area to the fore, access to brick built shed and fencing to the perimeter.
Tenure: Freehold
Council Tax Band: B
Whilst every effort has been taken to ensure that the details in this brochure are accurate and correct, all interested parties should satisfy themselves, by inspection or otherwise as to the accuracy of the description and the floorplan shown. Any fixtures and fittings listed must be assumed as not included in the sale unless specified. We have not tested any appliances, or services and cannot guarantee they will be in working order.
For more information about this property, please contact
Edwards and Gray, B46 on +44 121 659 4601 * (local rate)
Disclaimer
Property descriptions and related information displayed on this page, with the exclusion of Running Costs data, are marketing materials provided by Edwards and Gray, and do not constitute property particulars. Please contact Edwards and Gray for full details and further information. The Running Costs data displayed on this page are provided by PrimeLocation to give an indication of potential running costs based on various data sources. PrimeLocation does not warrant or accept any responsibility for the accuracy or completeness of the property descriptions, related information or Running Costs data provided here.



























.png)
