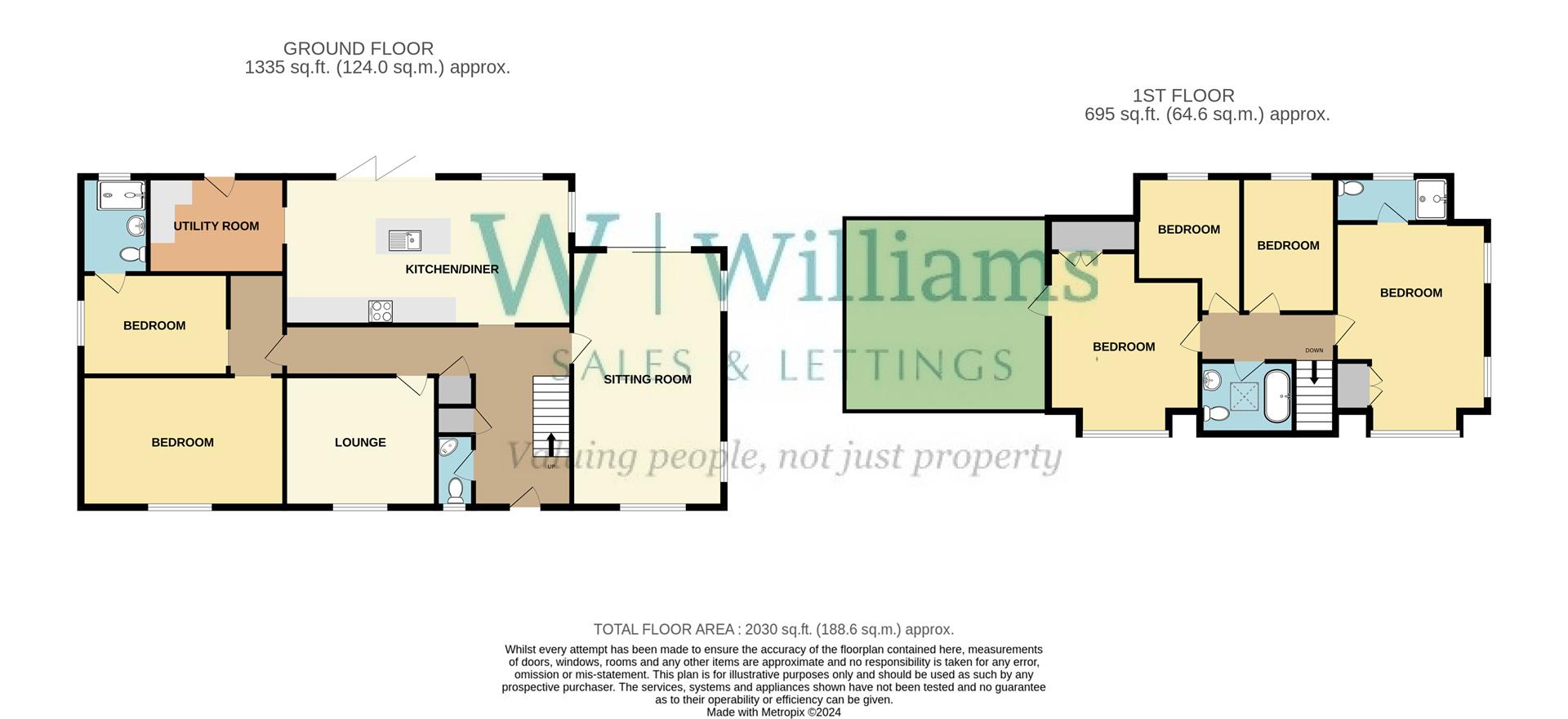Detached house for sale in Ashlake Farm Lane, Wootton Bridge, Ryde PO33
* Calls to this number will be recorded for quality, compliance and training purposes.
Property features
- 5 bedroom detached exectutive home
- Beautifully presented
- Versatile throughout
- Creek views
- Creek mooring rights
- Superb garden
Property description
A truly exceptional 5 bedroom, 3 bathroom property that exudes luxury and comfort and is a dream come true for those seeking a spacious and elegant home and positioned within a private no through lane. This property offers not only ample space but also convenience for modern living. The immaculate interior is sure to impress, providing a perfect blend of style and functionality. One of the standout features of this executive home is its superb garden, offering a tranquil retreat where you can relax and unwind. Additionally, the creek mooring rights add a touch of exclusivity, perfect for those who enjoy waterside living.
Whether you're looking for a family home with room to grow or a sophisticated space to entertain guests, this property ticks all the boxes. Don't miss the opportunity to make this stunning house your new home. The property also has planning permission to turn this stylish home into a 6 bedroom, 4 bathroom home.
The Accommodation With Approximate Measurements:
Porch
Steps to the main entrance. Door to:
Hallway
Built in storage cupboard. Shelved cupboard. Stairs to first floor. Light and airy. Double glazed window to front aspect.
Cloakroom
Double glazed window to front aspect. Low level WC. Corner sink. Radiator. Part tiled.
Kitchen / Diner (7.13 x 3.67 (23'4" x 12'0"))
Beautifully fitted kitchen with matching wall, base drawer and larder units with all soft close doors. Incorporating display cabinets, stylish Carrera gold quartz Island and breakfast bar. Feature sink and drainer with Quooker tap. Built in dishwasher and bin storage. Space for Range freestanding cooker with extractor over. Space for American fridge freezer. Double glazed windows to rear aspect. Bi fold doors to rear and manicured gardens. Radiator. Door to:
Utility Room / Prep Kitchen (3.39 x 2.64 (11'1" x 8'7"))
Matching wall, base and drawer units. Built in eye level Neff oven and grill. Space and plumbing for washing machine. Composite sink and drainer. Wall hung Vaillant boiler. Radiator. Double glazed door and window to rear aspect.
Dining Room (3.74 x 3.05 (12'3" x 10'0"))
Double glazed window to front aspect. Radiator. Feature recess wall. Window to hallway. Picture rails. Solid oak floor.
Lounge (6.32 x 3.75 (20'8" x 12'3"))
Doors to rear aspect. Two feature windows to side aspect. Wood burner. Radiator. Double glazed window to front aspect. Door to rear aspect leading to storm porch and patio.
Bedroom (5.01 x 2.68 (16'5" x 8'9"))
Double glazed Bow window to front aspect. Radiator.
Dressing Room / Bedroom 6 (3.45 x 2.42 (11'3" x 7'11"))
Double glazed window to side aspect. Radiator. Picture rails. Door to:
En-Suite / Wet Room (2.44 x 1.67 (8'0" x 5'5"))
Large walk in shower. Low level WC. Hand basin. Tiled walls. Double glazed window to rear aspect. Heated towel rail.
Stairs To First Floor
Landing
Loft access. Doors to:
Bedroom (5.19 x 3.10 (17'0" x 10'2"))
Double glazed windows to both side and front aspects with Creek views. Radiator. Built in wardrobe. Door to:
En-Suite (2.84 x 1.83 (9'3" x 6'0"))
Large walk in shower. Low level WC. Feature hand basin set within vanity storage cupboard. Part tiled. Double glazed window to rear aspect. Heated towel rail.
Bedroom (3.52 x 2.39 (11'6" x 7'10"))
Double glazed window to rear aspect. Radiator.
Bedroom (3.49 x 4.12 (11'5" x 13'6"))
Double glazed window to front aspect. Radiator. Storage into eaves. Door to :
Roof Terrace
Large Area with Astro turf. Views of Wootton Creek and beyond. This could be converted to the priciple bedroom with dressing room and en-suite and an enclosed apex balcony. ( full planning permission)
Bedroom (3.57 x 2.58 (11'8" x 8'5"))
Double glazed window to rear aspect. Radiator.
Family Bathroom (2.26 x 1.82 (7'4" x 5'11"))
Velux window. Free standing bath with shower over. Low level WC. Hand basin with vanity storage. Part tiled. Heated towel rail.
Outside
A beautifully designed and manicured well established garden. A mutlitude of fruit trees to include apple, pear and plums. A fabulous summer house which is fully insulated and provides a superb chill area and quiet haven. Paths meander around the garden which lead to an established pond, raised beds, cold frames, woodstore, bin area and other points of interest within this lovely garden. A pergola provides another area for resting and socialising. Three sheds with power and light provide plenty of storage and work room. A greenhouse also offers an area for the growth and love of plants. Gated access to the front aspect.
Garage: Double garage with up and over electric doors. Velux window. WC and hand basin.
Additional Information
The property has both mooring rights and a right of way that leads down to the Creek Waterfront.
Council Tax band "G"
This property could be converted and divided for an annexe
Property info
For more information about this property, please contact
Williams Isle of Wight, PO33 on +44 1983 507101 * (local rate)
Disclaimer
Property descriptions and related information displayed on this page, with the exclusion of Running Costs data, are marketing materials provided by Williams Isle of Wight, and do not constitute property particulars. Please contact Williams Isle of Wight for full details and further information. The Running Costs data displayed on this page are provided by PrimeLocation to give an indication of potential running costs based on various data sources. PrimeLocation does not warrant or accept any responsibility for the accuracy or completeness of the property descriptions, related information or Running Costs data provided here.
















































.png)

