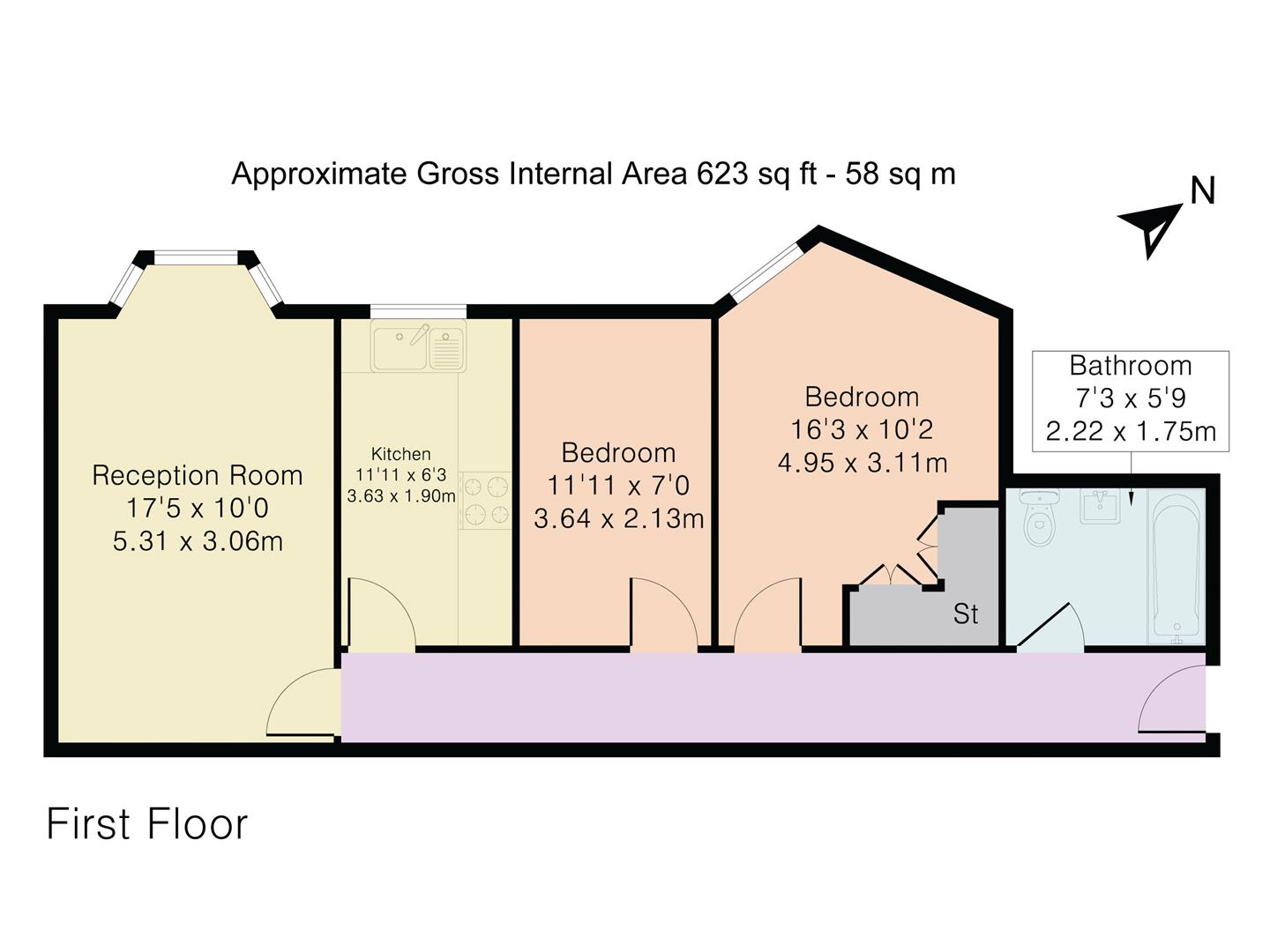Flat for sale in Brodie Court, Newport Road, Leyton London E10
* Calls to this number will be recorded for quality, compliance and training purposes.
Utilities and more details
Property features
- Modern purpose-built first floor flat
- 2 Double bedrooms
- Double glazing & gas central heating
- Leytonstone Tube & Leyton Midland Road stations: 0.6 mile
- EPC rating: C (70)
- Council tax band: C
- Communal garden
- Residents parking
- Chain-free
- Internal: 645 sq ft (59.9 sq m)
Property description
A beautiful two bedroom flat on Newport Road. Perched just off the pedestrianised Francis Road, with its array of independent shops, it is also a short stroll from Leyton tube station, making the daily commute even easier
The property itself is presented to a high standard throughout. All of the rooms are located off the hallway, starting with the modern family bathroom directly to your right as you wander through the entrance door. Next up are the two bedrooms, which sit side by side, before you come to the chic, modern kitchen – a delight for any budding chef.
The lounge diner has a bay window which overlooks the communal gardens to the rear, and offers plenty of space, whether you’re entertaining or simply settling down to binge watch the latest must watch TV with a glass of your favourite tipple.
This is a great flat in a fabulously convenient location, and would make a great first time purchase. If that’s sounds like exactly what you are looking for, then give us a call – we would love to show you around.
Communal Entrance
Via communal entrance door leading into:
Communal Hallway
Staircase leading to first floor and flat.
Entrance
Entrance door leading into:
Entrance Hallway
Door to all rooms.
Reception Room (5.31m x 3.05m (17'5 x 10'0))
Kitchen (3.63m x 1.91m (11'11 x 6'3))
Bedroom One (4.95m x 3.10m (16'3 x 10'2))
Bedroom Two (3.63m x 2.13m (11'11 x 7'0))
Bathroom (2.21m x 1.75m (7'3 x 5'9))
Communal Garden
Off Street Parking
Residents parking off road in a locked car park/compound.
Additional Information:
Lease Term: 125 years from 1 January 1991
Lease Remaining: 92 years remaining
Ground Rent: £0 - Per annum
Service Charge: £1,166.70 - Per annum
Local Authority: London Borough Of Waltham Forest
Council Tax Band: C
Notice:
All photographs are provided for guidance only.
Disclaimer:
The information provided about this property does not constitute or form part of any offer or contract, nor may it be relied upon as representations or statements of fact. All measurements are approximate and should be used as a guide only. Any systems, services or appliances listed herein have not been tested by us and therefore we cannot verify or guarantee they are in working order. Details of planning and building regulations for any works carried out on the property should be specifically verified by the purchasers’ conveyancer or solicitor, as should tenure/lease information (where appropriate).
Property info
For more information about this property, please contact
Estates East, E10 on +44 20 8128 0997 * (local rate)
Disclaimer
Property descriptions and related information displayed on this page, with the exclusion of Running Costs data, are marketing materials provided by Estates East, and do not constitute property particulars. Please contact Estates East for full details and further information. The Running Costs data displayed on this page are provided by PrimeLocation to give an indication of potential running costs based on various data sources. PrimeLocation does not warrant or accept any responsibility for the accuracy or completeness of the property descriptions, related information or Running Costs data provided here.























.png)