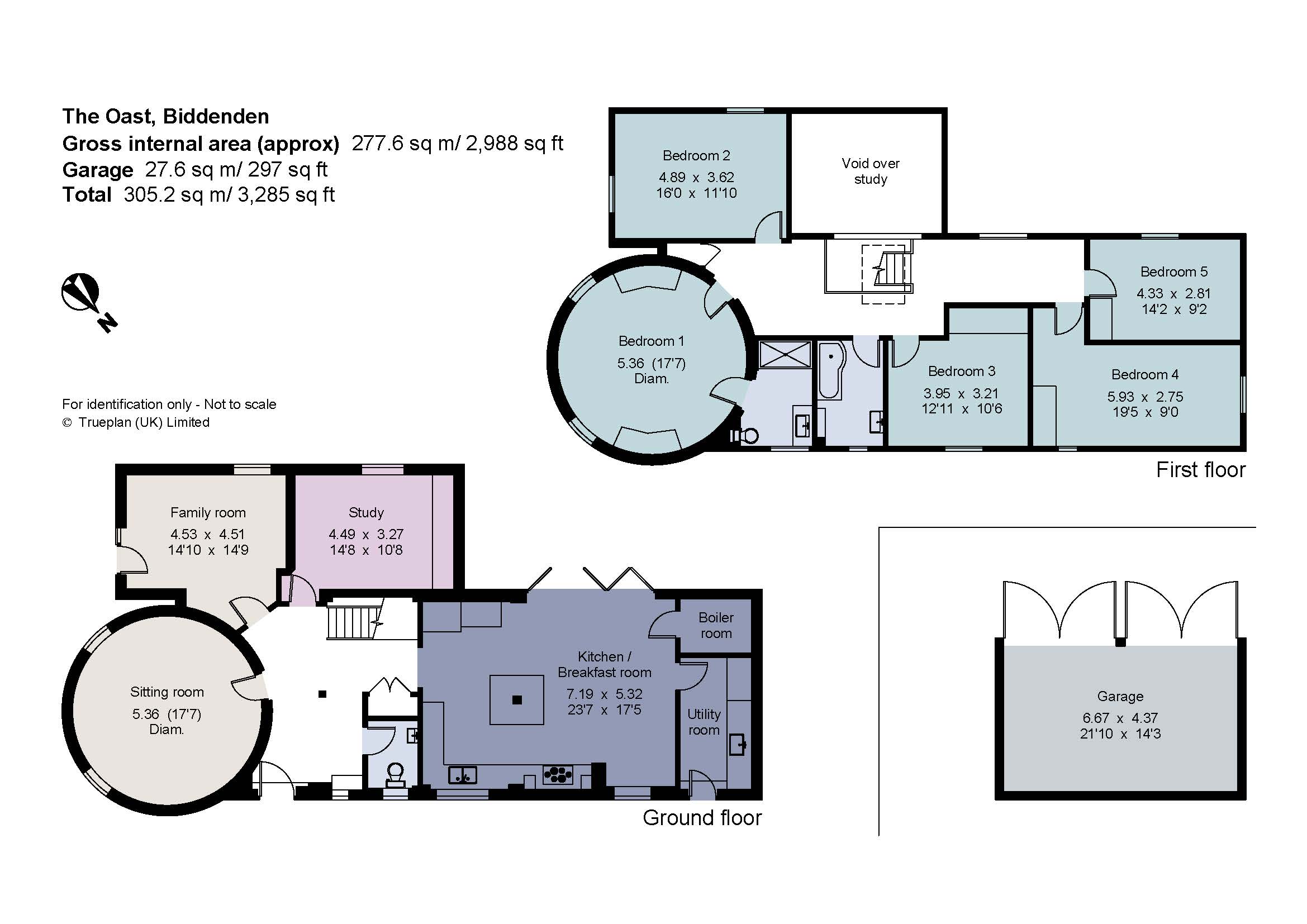Detached house for sale in Ayleswade Lane, Biddenden, Ashford, Kent TN27
* Calls to this number will be recorded for quality, compliance and training purposes.
Property features
- Attractive five bedroom oast house with southerly facing gardens
- Meticulously renovated and reconfigured by the current owners
- Impressive bespoke fitted kitchen/breakfast room
- Superbly presented accommodation amounting to almost 3,000 sq ft
- Cranbrook School catchment area (2024)
- Headcorn mainline station (2 miles)
- EPC Rating = D
Property description
A wonderfully situated and well presented five bedroom oast house with south facing gardens.
Description
Enjoying a wonderful semi-rural setting down a country lane, The Oast is an attractive oast and barn conversion dating from circa 1850 and converted in 2001 with southerly facing gardens and beautiful views.
Situated within Cranbrook School catchment area, this lovely five bedroom family home provides superbly presented accommodation arranged over two floors and having been meticulously renovated and reconfigured by the current owners it has been finished to a high specification throughout.
The stylish accommodation comprises a light and airy entrance hall, off which is the dual aspect roundel sitting room with log burner, a versatile family room with door to the side, a WC and a study with vaulted ceiling and fitted book shelving.
A particular feature is the impressive bespoke fitted kitchen/breakfast room with bi-fold doors that open from the dining area out to the southerly facing terrace. The kitchen features an abundance of exposed beams, with an excellent range of cupboards, a central island and integral appliances including a Rangemaster cooker, dishwasher, wine cooler and there is space for a fridge/freezer. Off the kitchen is a utility room with further cupboards and space for white goods.
On the first floor there are five beautifully presented bedrooms, the majority enjoying views over either fields to the north or the gardens to the rear. The main bedroom, located in the roundel, is of excellent proportions benefitting from a range of fitted wardrobes and a stylishly appointed en suite shower room with traditional style Savoy white vanity unit. There is a further family bathroom fitted with white sanitary ware, both bathrooms feature underfloor heating.
The Oast is approached via a gravel driveway with parking for several cars and access to the double garage. The gardens amount to just over 0.5 of an acre and include level lawns lying predominantly to the south and east of the property as well as a terrace that wraps around the property and enjoys the wonderful views over the adjoining fields.
Location
The Oast is situated about 2 miles south of the village of Headcorn where there is a range of local shops for everyday needs including Sainsbury’s supermarket, general stores, post office, café and public house. More comprehensive shopping can be found in Maidstone (11 miles), Ashford (13.2 miles) and Tunbridge Wells (20.1 miles).
Headcorn station (1.6 miles) and Staplehurst station (6.4 miles) provide excellent commuter links to London Bridge, Waterloo East and London Charing Cross. A high speed train service runs between Ashford and London St Pancras in about 37 minutes.
There are an excellent range of schools in the area Headcorn, Frittenden and Smarden primary schools. Secondary and private schools can be found in Maidstone, Sutton Valence and Ashford.
The M25 can be accessed via the M20 at junction 10 providing links to Gatwick and Heathrow airports and other motorway networks, the channel tunnel.
*all mileages and timings are approximate
Square Footage: 2,988 sq ft
Acreage:
0.5 Acres
Directions
what3words: ///avoid.conveying.replenish
Additional Info
Services: Mains water and electricity. Oil fired central heating. Private drainage.
Agent's Note: The farmer has a right of access across the initial part of the driveway to access their field.
There is a public footpath
Property info
For more information about this property, please contact
Savills - Cranbrook & East Kent, TN17 on +44 1580 487940 * (local rate)
Disclaimer
Property descriptions and related information displayed on this page, with the exclusion of Running Costs data, are marketing materials provided by Savills - Cranbrook & East Kent, and do not constitute property particulars. Please contact Savills - Cranbrook & East Kent for full details and further information. The Running Costs data displayed on this page are provided by PrimeLocation to give an indication of potential running costs based on various data sources. PrimeLocation does not warrant or accept any responsibility for the accuracy or completeness of the property descriptions, related information or Running Costs data provided here.





























.png)


