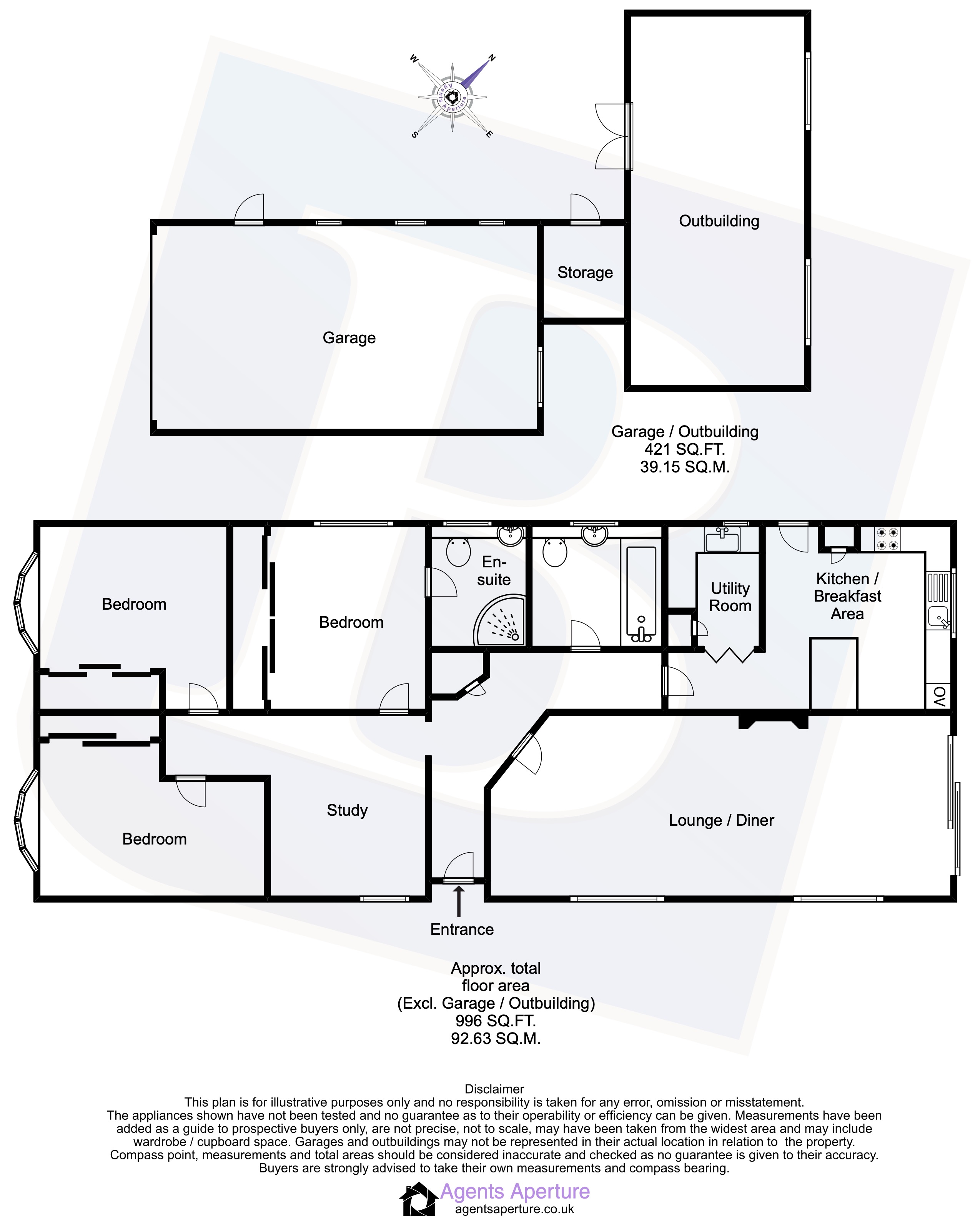Detached bungalow for sale in Willow Grove, South Woodham Ferrers, Chelmsford, Essex CM3
* Calls to this number will be recorded for quality, compliance and training purposes.
Property description
Please take your time and look through the pictures, so that you can really appreciate all that this well maintained, and uniquely versatile detached family home has to offer.
This beautifully presented three bedroom detached bungalow boasts a stunning plot of circa 0.25 acre in a lovely semi-rural location bordering open farmland and enjoying a convenient proximity to a Large New Medical Centre, Supermarket and all the amenities, Transport links and Schools that South Woodham Ferrers has to offer.
The well-proportioned accommodation includes a spacious and comfortable lounge/diner with multi fuel burner, a modern integrated kitchen with granite work surfaces, separate utility, study and three good size bedrooms, the Master benefitting from a well-appointed en-suite shower room with the others sharing a modern family bathroom.
Further benefitting from a large detached garage with an attached brick built outbuilding/summerhouse which might be considered as potential for annex accommodation (stpc), a wonderful 240' rear garden with 15' swimming pool, vegetable patches, fruit trees and further outbuildings/sheds to rear.
This lovely semi-rural property offers all the advantages of Country life with the convenience of bordering a small town and should be viewed without delay to appreciate the lifestyle choice which is rarely available in this price range.
Council Tax Band: D
Entrance Hall
Approached via an obscured double glazed modern composite entrance door, smooth ceiling with coving and loft access, laminate flooring, radiator, airing cupboard housing hot water cylinder and linen storage, doors to accommodation and brick archway to:
Study
9'11" x 8'9" Smooth ceiling with coving, uPVC double glazed window to side aspect, radiator, laminate flooring, archway to inner hall, doors to bedrooms. Study furniture including cabinets, drawers etc to remain.
Master Bedroom
9'9" x 9' Smooth ceiling with coving, uPVC double glazed window to side aspect, radiator, a range of fitted wardrobes with sliding mirrored doors, door to:
En Suite
6'2" x 5'2" Smooth ceiling with coving, obscured uPVC double glazed window to side aspect, extractor fan, tiled walls, tiled floor, chrome heated towel rail. Suite comprising: Tiled shower enclosure, vanity unit with semi-inset wash hand basin, mixer tap and cupboard under, WC with concealed cistern.
Bedroom Two
10'10" x 9'9" Smooth ceiling with coving, uPVC double glazed bay window to front aspect, radiator, a range of fitted wardrobes with sliding mirrored doors.
Bedroom Three
12'11" x 7'11" (To fitted wardrobes and narrowing to) 6'3" Smooth ceiling with coving, uPVC double glazed bay window to front aspect, radiator, laminate flooring, a range of fitted wardrobes with sliding mirrored doors.
Bathroom
7' 6'3" Smooth ceiling with inset spotlights, obscured uPVC double glazed window to side aspect, extractor fan, chrome heated towel rail, tiled walls, tiled floor. Suite comprising: Panelled bath with central mixer tap, independent Triton electric shower over and glass screen, vanity unit with semi-inset wash hand basin, mixer tap and cupboard under, WC with concealed cistern.
Lounge/Diner
25' x 10'7" Smooth ceiling with coving, two uPVC double glazed windows to side aspect, uPVC double glazed sliding patio doors to rear aspect leading to the garden, two radiators, brick built feature fireplace and hearth with inset multi fuel burner.
Kitchen/Breakfast Area
15'9" (Into door recess and narrowing to) 10'7" x 9'7" Smooth ceiling with inset spotlights and coving, uPVC double glazed window to rear aspect, obscured uPVC double glazed door to side aspect, tiled floor. Re-fitted with a range of modern base level cabinets and drawers with granite work surfaces over, 1.5 bowl sink and drainer unit with mixer tap, granite splashback. Integrated appliances including fridge freezer, neff double electric oven and grill and combination microwave, four ring neff induction hob with concealed extractor over, granite top breakfast bar, matching wall mounted cabinets and display cabinets.
Utility Room
6'2" x 4'9" Smooth ceiling, uPVC double glazed window to side aspect, tiled walls, tiled floor. Fitted with a range of base cabinets with roll edge work surface over, inset stainless sink and drainer unit with mixer tap, matching eye level cabinets, integrated dishwasher, concealed gas central heating boiler. Hoover washing machine to remain.
Garden
Set within grounds of approximately 0.25 acre, the North-East facing rear garden commences with a patio dining area, and the remainder is mainly laid to lawn with beautiful shrub borders, enclosed by fencing, with gated access to front aspect. Approached by electric gates with attached storage shed to rear aspect. The extensive garden also houses a summer house and an above ground 15' swimming pool which is 5' deep, decked seating area behind, polysheds and pump house, green house, a number of vegetable patches and fruit trees and two large shed to rear aspect.
Summer House
17'5" x 9'10" Double glazed windows to rear aspect, tiled floor, double glazed doors.
Property Exterior
Driveway located at the side of the property providing off street parking and leading to the detached garage.
Detached Garage
20'1" x 11'4" Electric up and over door to front aspect, windows to side and rear aspects, pedestrian access door to side aspect, power and lighting, eaves storage.
Property info
For more information about this property, please contact
Balgores South Woodham Ferrers, CM3 on +44 1245 378419 * (local rate)
Disclaimer
Property descriptions and related information displayed on this page, with the exclusion of Running Costs data, are marketing materials provided by Balgores South Woodham Ferrers, and do not constitute property particulars. Please contact Balgores South Woodham Ferrers for full details and further information. The Running Costs data displayed on this page are provided by PrimeLocation to give an indication of potential running costs based on various data sources. PrimeLocation does not warrant or accept any responsibility for the accuracy or completeness of the property descriptions, related information or Running Costs data provided here.


































.png)

