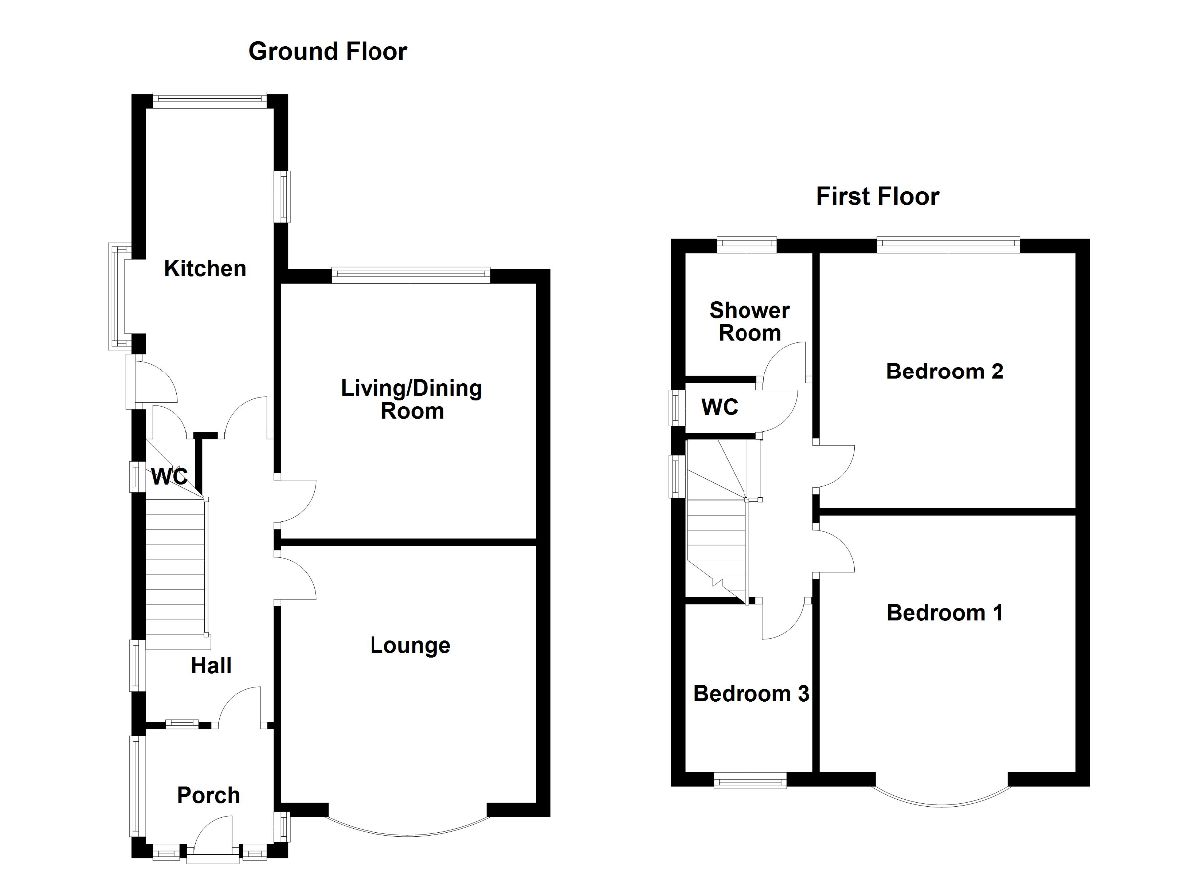Semi-detached house for sale in Homfray Avenue, Torrisholme, Morecambe LA3
* Calls to this number will be recorded for quality, compliance and training purposes.
Property description
Description
Well-proportioned three bedroom semi-detached house situated in between Morecambe and Lancaster and convenient for the 'Bay Gateway' M6 link road, Torrisholme Village amenities, local schools, Lancaster & Morecambe College and main bus routes. The property has double glazed windows, gas central heating from a 'combi' boiler and briefly comprises: Front entrance porch, hallway, bay fronted lounge with feature fireplace and glazed doors into the living/dining room, fitted kitchen, ground floor wc, staircase and first floor landing, three bedrooms, fully tiled shower room and separate wc. Outside the property there is an easy to maintain front garden and block paved driveway providing off-road parking for a number of vehicles and leads under a carport to the detached garage. Finally, there is a generous size rear garden, mainly laid to paving with timber sheds and greenhouse. This property will appeal to a wide range of buyers seeking a traditional 'semi' in a popular and convenient location. Internal viewings are highly recommended. Sold with vacant possession and no upward chain.
Front entrance porch
Timber framed single glazed door and windows. Cupboard housing the electric meter and fuse box. Tiled floor. Wall light. Inner uPVC double glazed door with double glazed side panel with leaded stained glass leading into the hallway.
Hallway
UPVC double glazed window with leaded stained glass to the side. Central heating radiator. Central heating thermostat. Telephone point. Dado rail. Coving. Ceiling light. Power points. Understairs storage cupboard housing the 'Ideal' gas combination boiler. Staircase leading to the first floor.
Lounge (3.66m excluding bay x 3.65m) (12'0" x 11'9")
Timber framed double glazed compass bay window to the front elevation. Feature marble fireplace with inset coal effect living flame gas fire. Central heating radiator. Coving. Ceiling light. Power points. Glazed folding doors leading through into the dining/living room.
Dining/living room (3.64m x 3.54m) (11'9" x 11'6")
Timber framed double glazed window to the rear elevation. Feature tiled fireplace with inset living flame gas fire. Central heating radiator. Serving hatch to the kitchen. Coving. Two wall lights. Power points.
Kitchen (4.61m x 1.83m) (15'1" x 6'0")
Timber framed double glazed windows to the side and rear elevations. Timber back door with single glazed panel leading onto the driveway. Range of fitted base units, wall units and drawers. Working surface in part to three walls. Inset one and a half bowl sink with mixer tap. Space for freestanding electric cooker. Plumbing and space for washing machine. Central heating radiator. Tiled to all walls. Tiled floor. Ceiling light. Power points. Access into:
Ground floor WC
UPVC double glazed side window. Low flush wc incorporating a wash hand basin. Aqua boarded to the walls and ceiling. Electric consumer unit. Extractor fan. Ceiling light.
First floor
landing
UPVC double glazed window with leaded stained glass to the side elevation. Picture rail. Ceiling light. Power point.
Bedroom one (3.64m excluding bay x 3.28m) (11'9" x 10'7")
Timber framed double glazed compass bay window to the front elevation. Central heating radiator. Built-in wardrobes. Telephone point. Coving. Ceiling light. Wall light. Power points.
Bedroom two (3.64m x 3.13m) (
Timber framed double glazed window to the rear elevation. Fitted wardrobes with drawers below. Central heating radiator. Dado rail. Coving. Ceiling light. Power points.
Bedroom three (2.41m x 1.81m) (7'9" x 5'9")
Timber framed double glazed window to the front elevation. Central heating radiator. Picture rail. Laminate floor. Ceiling light. Power point. Access into the roof space.
Shower room (1.87m x 1.67m) (6'1" x 5'4")
uPVC double glazed window to the rear elevation. Two piece suite in white comprising shower cubicle with fitted wall seat and 'Mira' electric shower and pedestal wash hand basin. Tiled to full height to all walls. Chrome heated towel rail. Mirror fronted bathroom cabinet. Extractor fan. Ceiling light.
Separate WC
UPVC double glazed window to the side elevation. Low flush wc. Tiled to full height to all walls. Ceiling light.
Front garden
Laid to stone chippings with shrub borders.
Driveway
Dropped kerb through double wrought iron gates onto the block paved driveway providing off-road parking for a number of vehicles and leads down the side of the property under a covered car port through to the detached garage. Outside lights. External gas meter. Open access into the rear garden.
Detached garage (7.60m x 2.46m) (24'9" x 8'0")
Accessed via double timber doors. Timber side door and timber framed side window. Power and light with separate fuse supply.
Rear garden
Initially laid to block paving with paved pathway and patio area leading down to a further garden area, laid to paving with flower and shrub beds. Two timber garden sheds. Greenhouse. Outside cold water tap. Surrounded by block walls and timber fencing.
Tenure Freehold
Services
Mains water, mains drainage, mains electricity, mains gas. Local Authority Lancaster City Council. Council Tax Band C. Amount payable for the financial year 2024/25 being £2,007.16. Please note that this is a verbal enquiry only. We strongly recommend that prospective purchasers verify the information direct.
Council Tax Band: C (Lancaster City Council)
Tenure: Freehold
Property info
For more information about this property, please contact
iBay Homes, LA4 on +44 1524 548631 * (local rate)
Disclaimer
Property descriptions and related information displayed on this page, with the exclusion of Running Costs data, are marketing materials provided by iBay Homes, and do not constitute property particulars. Please contact iBay Homes for full details and further information. The Running Costs data displayed on this page are provided by PrimeLocation to give an indication of potential running costs based on various data sources. PrimeLocation does not warrant or accept any responsibility for the accuracy or completeness of the property descriptions, related information or Running Costs data provided here.























.png)

