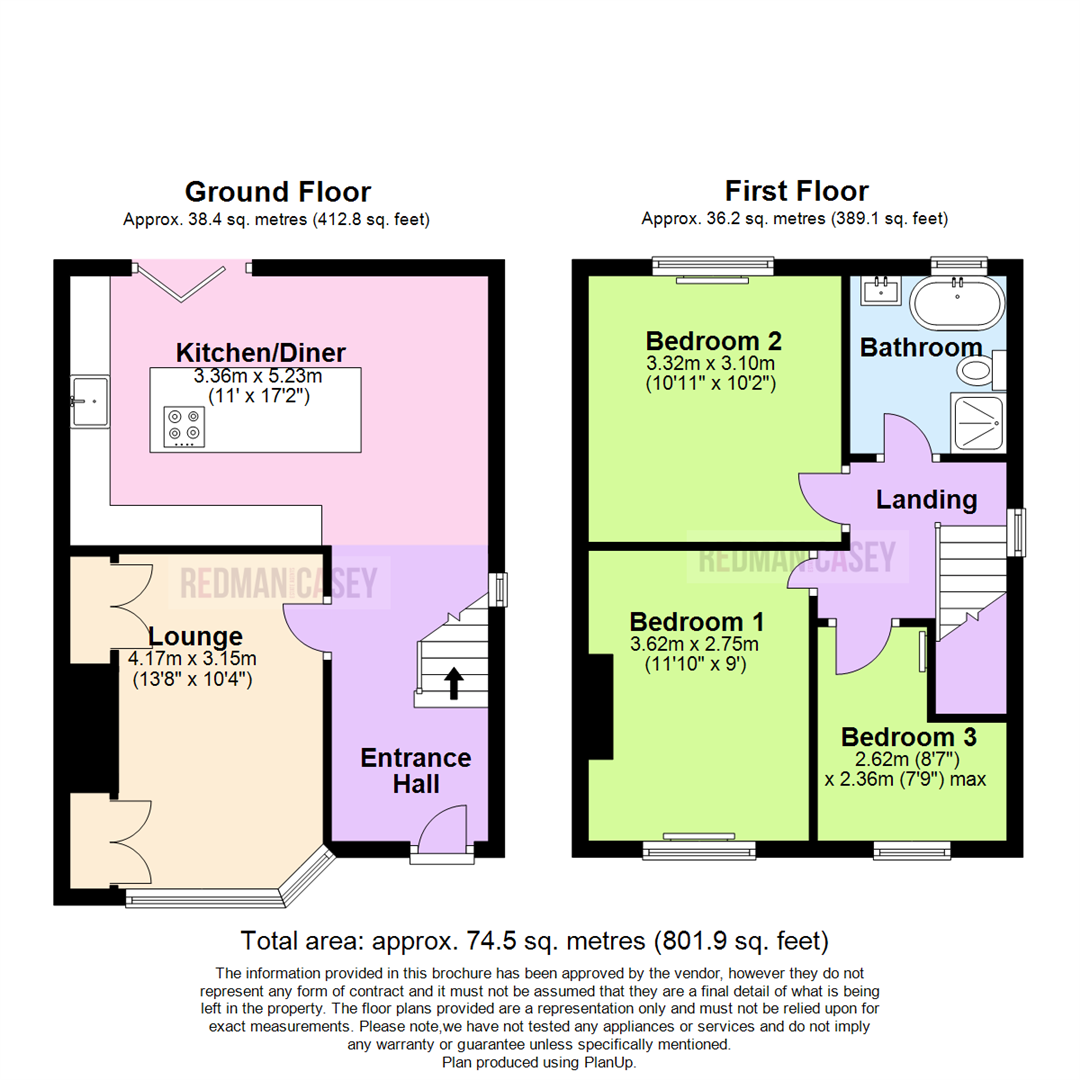Semi-detached house for sale in Cromdale Avenue, Heaton, Bolton BL1
* Calls to this number will be recorded for quality, compliance and training purposes.
Property features
- Refurbished to a High Standard Throughout
- 3 Bedrooms
- Spacious Lounge
- Superb Fitted Kitchen Diner
- Luxury 4 Piece Bathroom
- No Chain
- EPC Rating C
- Council Tax Band C
Property description
Ideally located for access to local amenities, shops, schools and transport links this three bedroom semi detached has undergone a comprehensive refurbishment to a high standard and only with internal viewing can this be appreciated. Currently the property comprises: Entrance hall with lvt flooring and glass balustrade to the staircase, spacious lounge, fitted kitchen diner with a range of Dark graphite units and white quartz worktops, built in and integrated appliances. Bi fold doors leading to the rear garden. To the first floor there are three bedrooms and stunning bathroom fitted with a luxury 4 piece suite. Outside there are gardens to the front and rear with potential to extend to the rear subject to consent.
Entrance Hall
Frosted double glazed window to side, Amaro luxury vinyl flooring with under floor heating, carpeted stairs to first floor landing with glass panelled balustrade, Composite entrance door, open plan to Kitchen/Diner, door to:
Lounge (4.17m x 3.15m (13'8" x 10'4"))
Two windows to front, twoStorage cupboard, under floor heating, ceiling with recessed spotlights, two double doors, door to:
Kitchen/Diner (3.36m x 5.23m (11'0" x 17'2"))
Fitted with a matching range of matt graphite black base and eye level units with contrasting white quartz worktop space, matching island unit with cupboards and drawers under seating for four people, induction hob with downdraft extractor, copper under counter sink unit with single drainer and swan neck mixer tap quartz up stands, under lighting, integrated and plumbed for American style fridge/freezer, integrated dishwasher and washing machine, built-in eye level electric fan assisted oven, built-in combination oven / microwave, Arona luxury vinyl flooring with under floor heating, Media wall, ceiling with recessed spotlights, uPVC double glazed bi-fold door.
Landing
UPVC double glazed window to side, ceiling with recessed spotlights, access to loft, door to:
Bedroom 1 (3.62m x 2.75m (11'11" x 9'0"))
UPVC double glazed leaded window to front, radiator.
Bedroom 2 (3.32m x 3.10m (10'11" x 10'2"))
UPVC double glazed window to rear, radiator.
Bedroom 3 (2.62m x 2.36m (8'7" x 7'9"))
UPVC double glazed leaded window to front, radiator.
Bathroom
Fitted with four piece modern white suite comprising deep bath with mixer tap, wall mounted wash hand basin in vanity unit with drawers and mixer tap, tiled wet room style shower area with rainfall and hand shower over, glass screen and low-level WC, ceramic tiling to all walls, heated towel rail. Extractor fan and wall mounted mirrored cabinet with lighting and shaver point, uPVC frosted double glazed window to rear, ceramic tiled flooring, ceiling with recessed spotlights.
Outside
Front garden, enclosed by dwarf stone wall and timber fencing to front and sides with mature flower and shrub borders, paved pathway leading to front entrance door. Private rear garden, enclosed by timber fencing to rear and sides, paved sun patio, paved pathway with grassed area and mature flower and shrub borders.
Property info
For more information about this property, please contact
RedmanCasey, BL6 on +44 1204 351870 * (local rate)
Disclaimer
Property descriptions and related information displayed on this page, with the exclusion of Running Costs data, are marketing materials provided by RedmanCasey, and do not constitute property particulars. Please contact RedmanCasey for full details and further information. The Running Costs data displayed on this page are provided by PrimeLocation to give an indication of potential running costs based on various data sources. PrimeLocation does not warrant or accept any responsibility for the accuracy or completeness of the property descriptions, related information or Running Costs data provided here.



























