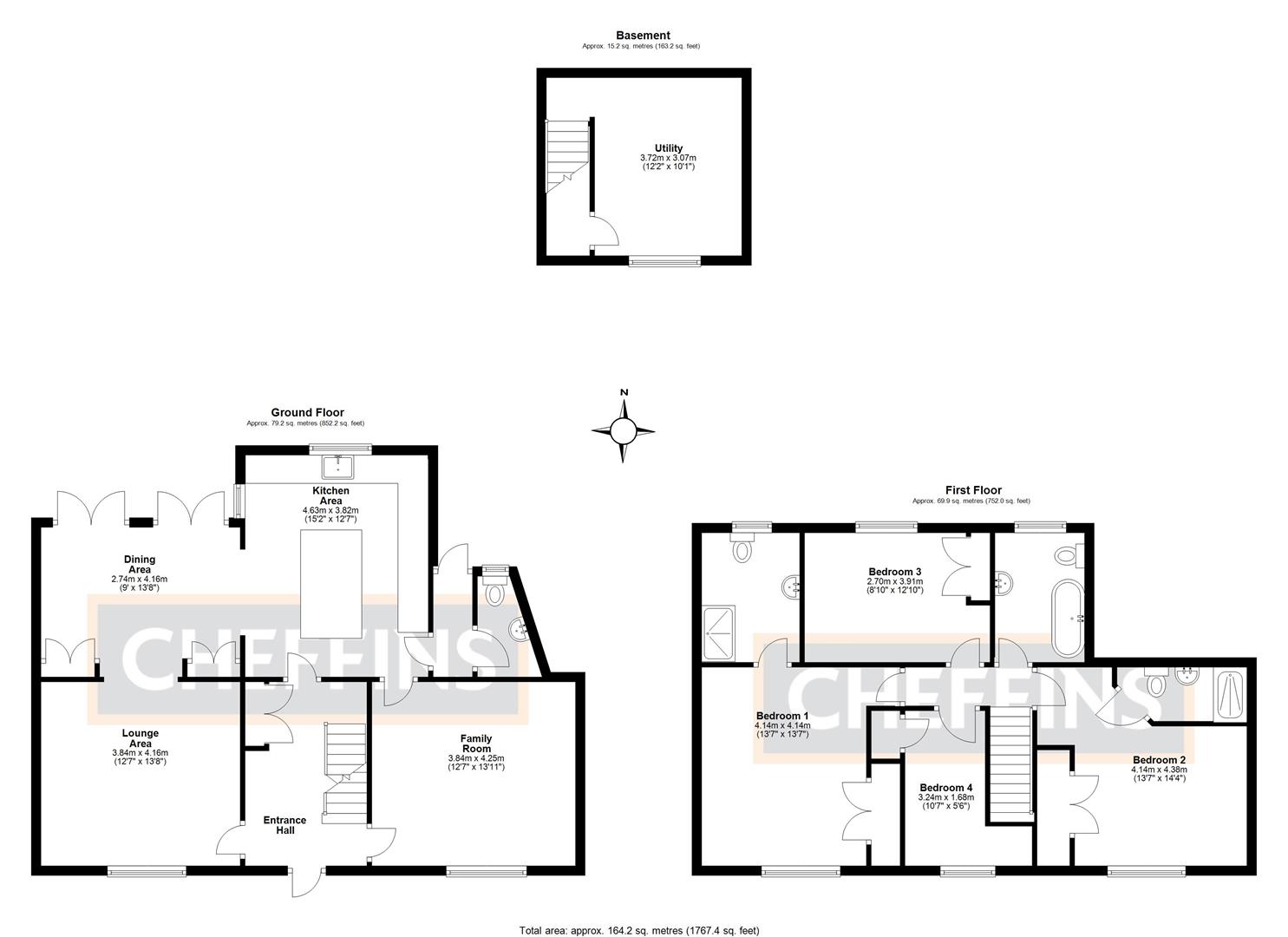Link-detached house for sale in The Green, Haddenham, Ely CB6
* Calls to this number will be recorded for quality, compliance and training purposes.
Property features
- Superbly Presented Family Home
- Refitted Kitchen/Breakfast Room
- Lounge, Dining Room & Family Room
- Cellar used as a Study/Utility Area
- 4 Bedrooms (2 with Refitted Ensuites)
- Refitted Family Bathroom
- Gardens & Driveway
- Central Village Location
- Freehold / Council Tax Band E/EPC
Property description
A beautifully presented 4 bedroomed family home which has been upgraded by the current owners to provide stylish and spacious living accommodation. Situated in the centre of the village, the property comprises entrance hall, cellar which is used as a utility space/office, family room, lounge leading into dining room, superb refitted kitchen/breakfast room, rear hall and cloakroom, together with 4 bedrooms (2 with refitted ensuites) and refitted bathroom. Outside there is a well maintained rear garden and driveway. The property has the benefit of replacement double glazed windows and to fully appreciate the accommodation and presentation a viewing is highly recommended.
Entrance Hall
With door to front aspect, stairs to first floor, cloaks cupboard, fitted bench, stairs to cellar.
Cellar
With double glazed window to front aspect, plumbing for washing machine.
Family Room
With double glazed window to front aspect with shutters, radiator.
Lounge
With double glazed window to front aspect with shutters, media unit with drawers and display shelves, radiator. Opening to:
Dining Room
With 2 pairs of double glazed French doors to rear garden, 2 built-in double cupboards, radiator. Opening to:
Kitchen / Dining Room
Refitted with a superb range of contemporary wall and base level storage units and drawers with quartz work surfaces and undermounted sink, wine fridge, dishwasher, Bosch electric oven, combination microwave oven and warming drawer, space for fridge/freezer, island unit with quartz top, drawers and cupboards and Bosch induction hob with extractor hood above, double glazed window to rear aspect and deep double glazed window to side aspect, radiator.
Rear Hall
With velux window and door to outside.
Cloakroom
With low level WC, pedestal hand wash basin, radiator.
First Floor Landing
Bedroom 1
With double glazed window with shutters to front aspect, fitted wardrobes, radiator.
Ensuite
Refitted with wall mounted vanity unit with wash basin, shower cubicle, low level WC, Velux window, heated towel rail.
Bedroom 2
With double glazed window with shutters to front aspect, built in wardrobes, high level cupboards and dressing table, radiator.
Ensuite
With modern shower cubicle, pedestal wash basin, low level WC, oak shelves, heated towel rail.
Bedroom 3
With double glazed window to rear aspect, fitted wardrobes, radiator.
Bedroom 4
With double glazed window to front aspect with shutters, built in wardrobe, access to loft, radiator.
Bathroom
Refitted with roll top bath with shower above and tiled shelf, wash basin with wall mounted taps, low level WC, Velux window, towel radiator.
Outside
The front of the property is enclosed by wrought iron railings. To the side there is a driveway with the front part being owned by the neighbour with number 2 having a right of way. This leads via a pair of timber gates into a private drive for number 2 . The rear garden consists of a paved patio leading up onto a lawn bordered by a wall and having an assortment of small trees. The lawn leads to a shingled area which has raised planters for a vegetable garden and a timber deck with pergola providing a pleasant outdoor seating space. The garden also contains a timber built shed.
Agents Note
For more information on this property please refer to the Material Information Brochure on our website.
Viewing Arrangements
Strictly by appointment with the Agents.
Property info
For more information about this property, please contact
Cheffins - Ely, CB7 on +44 1353 488953 * (local rate)
Disclaimer
Property descriptions and related information displayed on this page, with the exclusion of Running Costs data, are marketing materials provided by Cheffins - Ely, and do not constitute property particulars. Please contact Cheffins - Ely for full details and further information. The Running Costs data displayed on this page are provided by PrimeLocation to give an indication of potential running costs based on various data sources. PrimeLocation does not warrant or accept any responsibility for the accuracy or completeness of the property descriptions, related information or Running Costs data provided here.

































.png)


