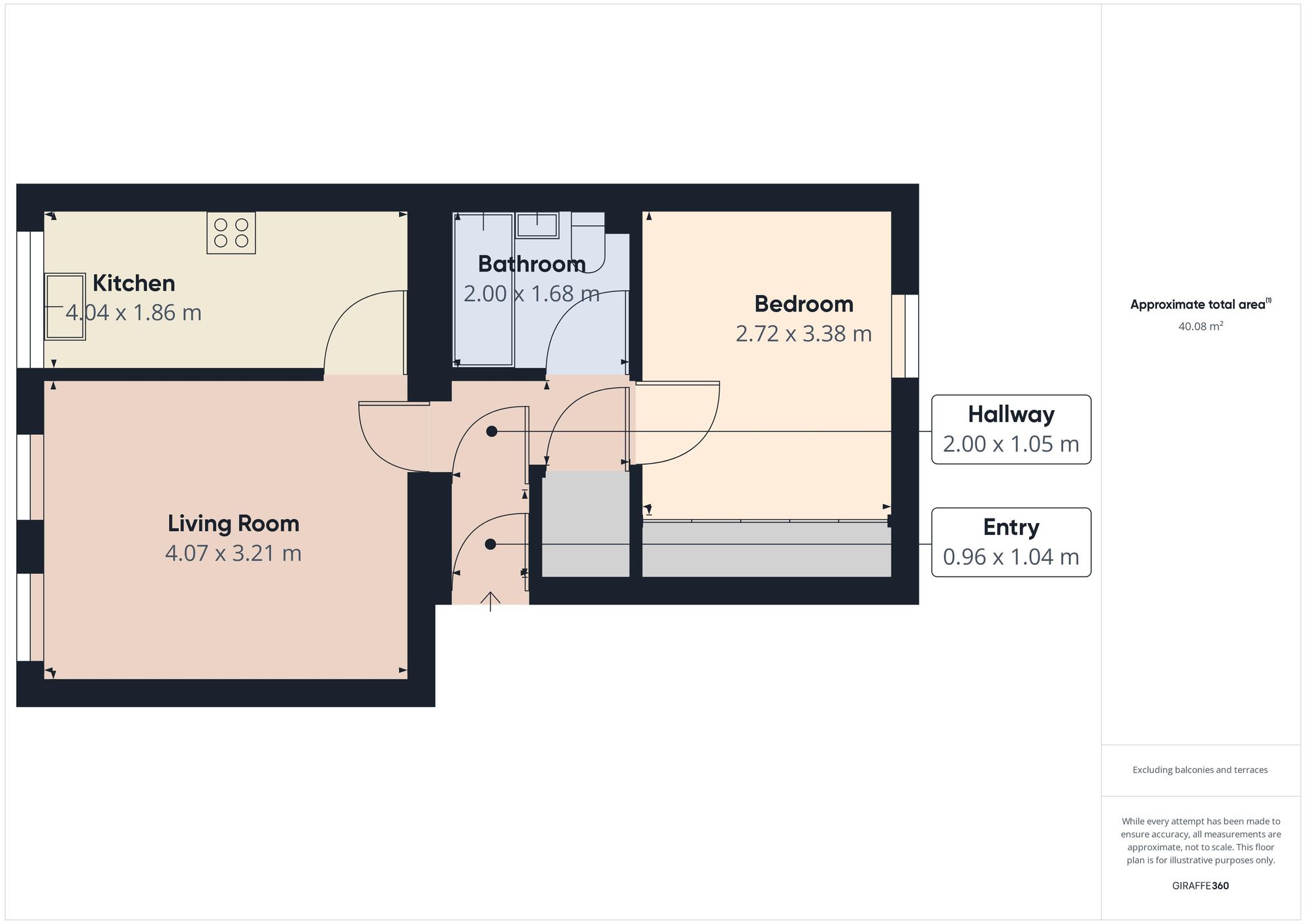Flat for sale in Froghall Terrace, Aberdeen AB24
* Calls to this number will be recorded for quality, compliance and training purposes.
Property description
Attention first time buyers/landlords.
Spacious one bedroom G/F apartment. Excellent order, ample parking.
Call Gary on to arrange a viewing.
We are delighted to offer to the market this very spacious one bedroom ground floor apartment close to old Aberdeen and the university. It is situated in a quiet residential area with excellent outdoor space and residents parking. The property would make an ideal purchase for students studying in the area, young professionals or to add to a buy to let portfolio. It benefits from electric heating, double glazing, security entry system and is fully equipped and ready to go. We highly recommend viewing of this one to fully appreciate the exceptional value.
Location
The property is within a very well established and quiet residential area within walking distance of the city centre and the many local amenities. It is also a short walk from Aberdeen University and is well served by public transport meaning that all areas of the city are easily accessible. There are a range of local shops and major supermarket close by.
Accommodation
Vestibule, hall, lounge, dining kitchen, bedroom and bathroom.
Directions
Travelling north along King Street, turn left onto Merkland Road and at the top continue straight across into Froghall Terrace. Take the first on the left into Froghall Road and keep following around to the right. Once on the straight take the next opening on the left marked residents parking. Take the second opening on the right and the property is straight ahead where you see the Remax sign.
Kitchen
Dimensions: 13' 3'' x 6' 1'' (4.04m x 1.86m). A fully fitted kitchen with a wide variety of grey and oak wall and base units with an oak effect work surface There is a large window to the rear where the stainless steel sink and drainer is positioned. Included is a free standing washing machine, cooker, fridge and freezer. There is space for a small table and a couple of chairs or breakfast bar for everyday dining, the floor is finished in a mini tile effect vinyl and there is tiled splash back
Lounge
Dimensions: 13' 4'' x 10' 6'' (4.07m x 3.21m). This property offers a generous and bright lounge situated to the rear with twin windows offering ample natural light. There would also be ample space here for dining furniture if required. It is freshly decorated has a TV point and is fully carpeted, access to the kitchen from here.
Bathroom
Dimensions: 6' 7'' x 5' 6'' (2.00m x 1.68m). A good sized bathroom consisting of a bath with an instant shower over and curtain, wash hand basin and WC. Wall mounted products cabinet with mirrored doors, heated towel rail and the flooring is an oak effect laminate.
Bedroom
Dimensions: 11' 1'' x 8' 11'' (3.38m x 2.72m). Good sized double room with excellent full width fitted wardrobes giving you lots of hanging and shelved storage with mirrored doors. Plenty of space for additional items here and the room is decorated in a fresh tone and fully carpeted.
Vestibule
Dimensions: 3' 5'' x 3' 2'' (1.04m x 0.96m). The vestibule gives access to the hallway via the glazed Georgian style door, there is coat hook storage here and it is fully carpeted.
Communal Areas
Communal hall has a door to the front with security entry system and one to the rear of the flat leading out to the residents parking. There is space within the hall to store a bicycle and there is ample private and guest parking.
Hallway
Dimensions: 6' 7'' x 3' 5'' (2.00m x 1.05m). This freshly decorated hallway gives access to the bedroom, bathroom and the lounge, there is a good sized fitted store for larger household items and footwear storage. The water tank is located here also.
Disclaimer
These particulars do not constitute any part of an offer or contract. All statements contained therein, while believed to be correct, are not guaranteed. All measurements are approximate. Intending purchasers must satisfy themselves by inspection or otherwise, as to the accuracy of each of the statements contained in these particulars.
For more information about this property, please contact
Re/Max City & Shire, AB32 on +44 1224 939245 * (local rate)
Disclaimer
Property descriptions and related information displayed on this page, with the exclusion of Running Costs data, are marketing materials provided by Re/Max City & Shire, and do not constitute property particulars. Please contact Re/Max City & Shire for full details and further information. The Running Costs data displayed on this page are provided by PrimeLocation to give an indication of potential running costs based on various data sources. PrimeLocation does not warrant or accept any responsibility for the accuracy or completeness of the property descriptions, related information or Running Costs data provided here.























.png)
