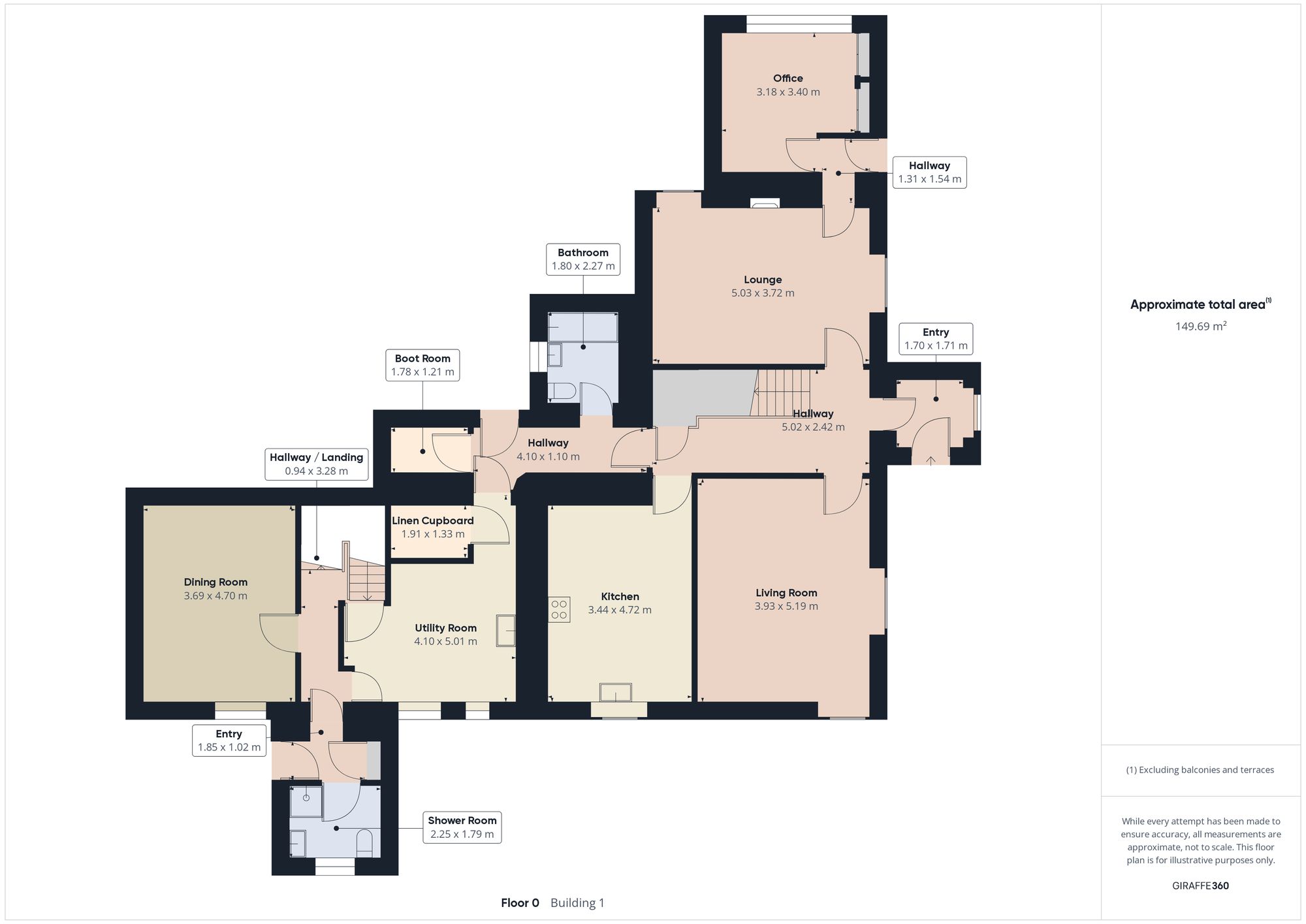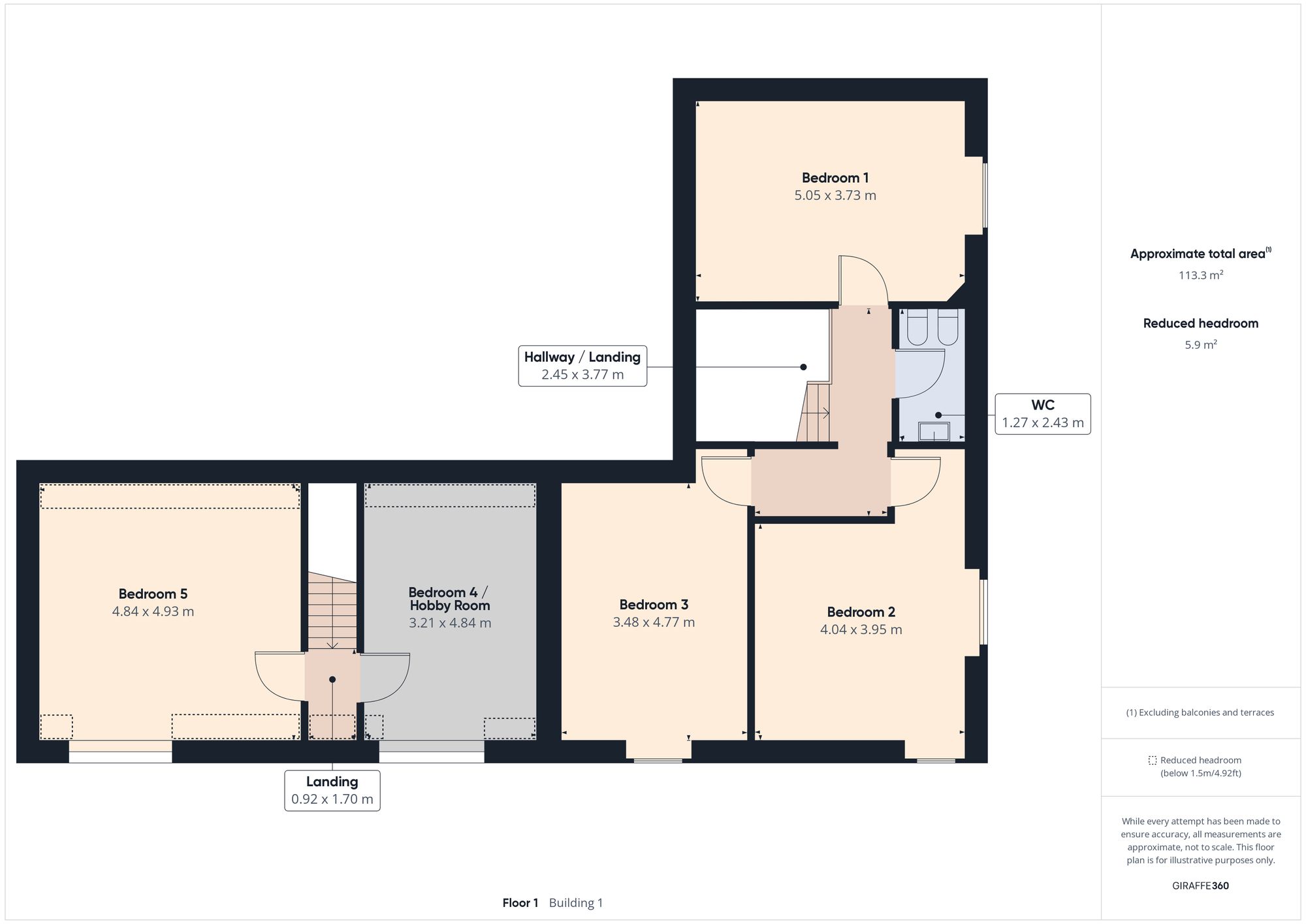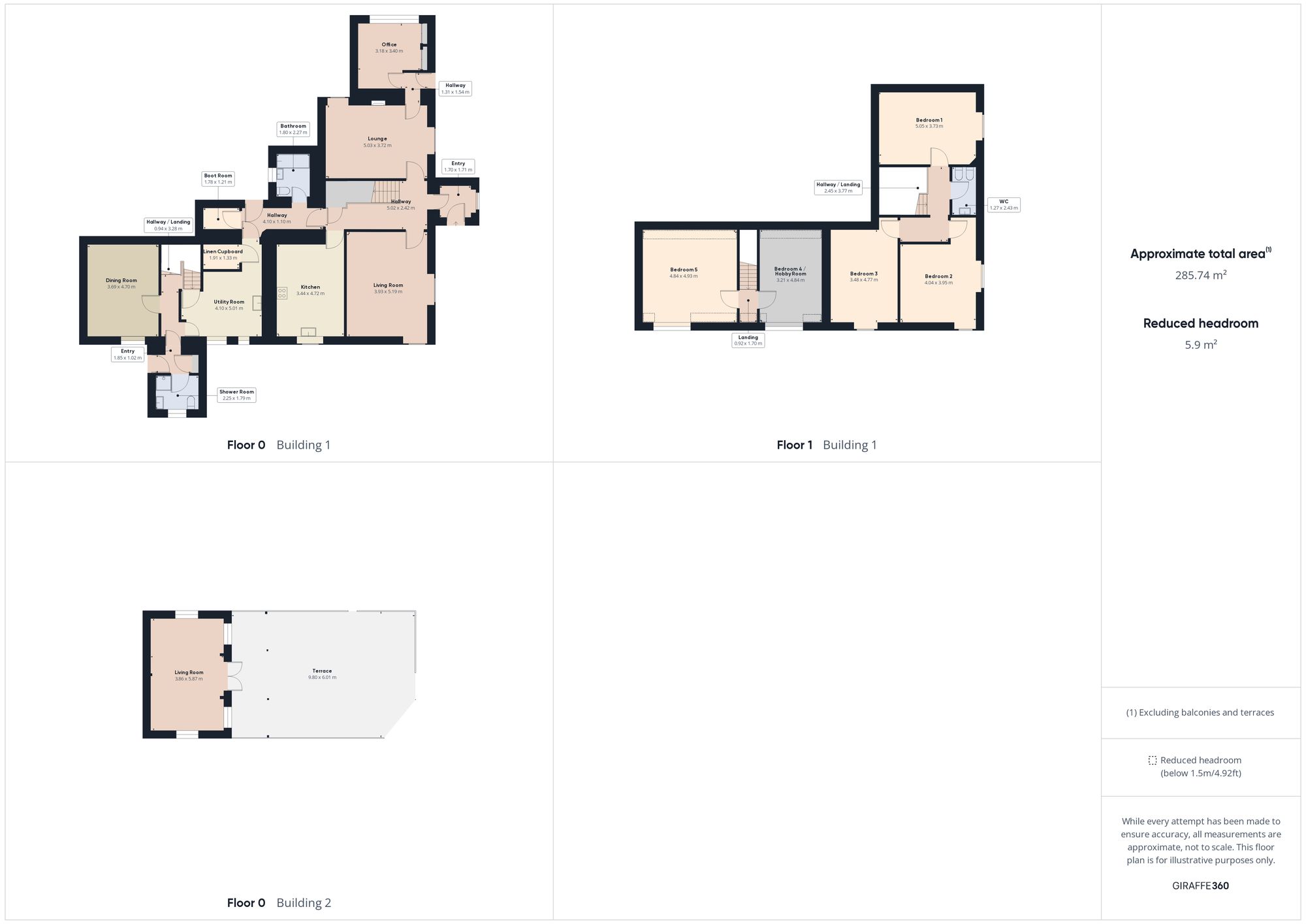Farmhouse for sale in Colleonard, Banff AB45
* Calls to this number will be recorded for quality, compliance and training purposes.
Property description
Viewing highly recommended of this exceptional country house and garden, which will appeal to families and business users alike.
Contact norah to view on or email :
Norah Nesland and remax Aberdeen City and Shire are delighted to bring to market this immaculately presented property offering country living just outside the popular market town of Banff on the Moray Firth.
Early viewing is recommended for this excellent property to appreciate the superb property and all it has to offer.
Location
Culbeuchly is situated approx. 3.5 miles from Banff, 2 miles form the coastal village of Whitehills and 12 miles form Turriff.
Its ideal location with close proximity of the great Moray Firth and all the lovely coast line walks and bike trails.
The historic town of Banff, home to Banff Castle, Duff House and Duff House Royal Golf Club along with beautiful walks around the Marina and along the Coast. Banff offers all the usual amenities including gp practice, Cottage Hospital, a wide range of local shops, restaurants, bars and takeaways are available in the main town along with a Tesco Store and of course the famous Spotty Bag Shop.
Nursery, Primary and Secondary education are provided with in the town.
Primary education and a nursery unit are also available in the village of Whitehills .
Directions:
Travelling West leave Banff on the A98 and travel 2.5 miles, take the B9121 signposted to Turriff and continue for just over 0.5 mile then turn right. Culbeuchly is first on your left. Identified by the re/max Sign.
WHAT3WORDS
///bluffing.prove.happening
Vestibule (1.7m x 1.7m)
Entering via a solid wooden door into a brightly decorated area with a large window providing lots of natural light, The floor is carpeted in neutral tones.
Reception Hall (4.11m x 2.10m)
Via the vestibule you enter into this impressive hallway and stairs, with an abundance of light from the stair window projecting around this hallway.
The original doors and staircase add to the character of this lovely home.
The carpet is light neutral tones.
Sitting Room (5.19m x 3.30m)
This large bright room benefits from double aspect windows overlooking the garden and drive.
A fire place currently with an electric fire fitted and original features of cornicing, picture rail and traditional cast radiators make this room a welcoming and cosy room.
The floor is carpeted in neutral colours.
Lounge (5.0m x 3.7m)
Dining Kitchen (4.72m x 3.40m)
A typical farmhouse welcome awaits you in this well designed and thought out kitchen.
Fitted with cream shaker style units around three walls and the
forth wall panelled in cream coloured wood panels.
Appliances are all AEG including twin ovens, plate warmer, 5 ring induction hob, dishwasher, large fridge and extractor hood.
Onyx effect worktop and splash back compliment the colour of the units along with a large composite cream sink and stainless steel tap.
The kitchen units include a selection of base units, deep drawers and full height housing units along with wall units and glazed door display cabinets.
Wood effect flooring and floor level lights finish off this room
Utility Room (5.0m x 4.1m)
This generous sized room is fitted with a mix of both wall and base units finished in white gloss, topped with a grey marbled effect worktop and splash back and fitted with a stainless steel sink and tap. The central heating boiler is housed in this area and space for washing machine and tumble dryer. Room for free standing fridge and freezer.
A walk in cupboard provides additional storage whilst a large linen cupboard with slatted shelving provides ample storage /airing space. The hot water tank is housed in this area.
Grey vinyl flooring is fitted.
Rear Hall (4.1m x 1.1m)
With access to the back door leading the to large patio area, This hallway is floored in wood effect vinyl and has a walk in boot room close for all the family boots and jackets
Bathroom (2.27m x 1.80m)
This modern bathroom fitted with ample storage cupboards, tiled effect vinyl flooring. Ceramic tiles are fitted half way up around this bathroom and finished with white painted walls above. A chrome towel rail and bathroom cabinet finish off this bright room.
Office (3.4m x 3.1m)
Looking out over the garden, provides this room with an ever changing view.
This self contained area can be accessed from both the main house and outside, providing many options to the home owner.
Currently used as an office it is fitted with a full length worktop providing working space. 2 large full sized cupboards offer ample storage.
Safety vinyl is fitted in this area and also in the hallway leading back to the main house or outside into the side garden via a half glazed door.
Shower Room (2.25m x 1.79m)
This well proportioned room has an electric shower fitted in a corner cubicle with aqua panel to match the half height black and silver tiles around the room and a mirror fitted above the sink
The floor is grey vinyl tile effect and a white towel rail is fitted.
Dining Room (4.70m x 3.69m)
Entered by a half glazed door providing light in to the hallway this bright room has wooden click vinyl on the floor and is currently used as a dining room.
Upper Landing (3.77m x 2.45m)
Continuing with the same warm neutral tones up the stairs passing the tall window allowing the natural light to flood in.
On the upper floor you can access 3 bedrooms and a WC.
Bedroom 1 (5.05m x 3.73m)
This large front facing room comes fitted with ample built in wardrobes, still leaving room for additional pieces of furniture.
The room decorated in blues and greys with a grey carpet.
Bedroom 2 (4.04m x 3.95m)
Decorated in darker colours with a grey fitted carpet, this bedroom has fitted furniture providing both hanging and folded storage.
The duel aspect windows provide great light into the room.
Bedroom 3 (4.77m x 3.48m)
This bedroom offers ample room for free standing furniture and is decorated in neutral tones.
WC (2.43m x 1.27m)
This bedroom offers ample room for free standing furniture and is decorated in neutral tones.
Rear Hallway, 2nd Stair And Vestibule (3.28m x 0.98m)
Immaculately decorated and fitted with click vinyl, this hall leads to another external half glazed door along with the dining room, and shower room and on to a carpeted stair leading to bedrooms 4 and 5.
Bedroom 4/Hobby Room (4.84m x 3.21m)
Currently used as a hobby room and fitted with storage shelves for all the necessary bits and pieces along one wall.
Along with a full length workbench and additional wall and floor units this room is a crafters delight.
Bedroom 5 (4.90m x 4.84m)
This is the largest of the bedrooms and has fitted wardrobes for storage and leaves ample room for additional furniture.
The floor is fitted with carpet.
Summer House (5.87m x 3.86m)
Situated in the middle of this large garden with veranda and large decking area.
This summer house is double glazed and underfloor insulated to allow all year round use.
This outside space is ideal for summer dining and entertaining whilst enjoying the long summer days.
Double Garage
The large tarmac driveway provides ample parking for vehicles including space for a caravan or motorhome. The double garage has twin up and over doors, power and light.
Garden
The property is surrounded by delightful gardens mainly laid with mature lawns and trees along with a range of well stocked flower beds giving all year colour. There is ample space for children's outdoor play equipment and the large patio is perfect for summer entertaining. The decking leads you to a stunning summer house where you can settle in all weathers and enjoy the garden. There is also a super quality greenhouse for the grow your own enthusiast and various seating areas around the garden. You could spend hours here and still find something else to catch your eye. It is also a haven for the local wildlife.
Disclaimer
These particulars do not constitute any part of an offer or contract. All statements contained therein, while believed to be correct, are not guaranteed. All measurements are approximate. Intending purchasers must satisfy themselves by inspection or otherwise, as to the accuracy of each of the statements contained in these particulars.
For more information about this property, please contact
Re/Max City & Shire, AB32 on +44 1224 939245 * (local rate)
Disclaimer
Property descriptions and related information displayed on this page, with the exclusion of Running Costs data, are marketing materials provided by Re/Max City & Shire, and do not constitute property particulars. Please contact Re/Max City & Shire for full details and further information. The Running Costs data displayed on this page are provided by PrimeLocation to give an indication of potential running costs based on various data sources. PrimeLocation does not warrant or accept any responsibility for the accuracy or completeness of the property descriptions, related information or Running Costs data provided here.


































































.png)
