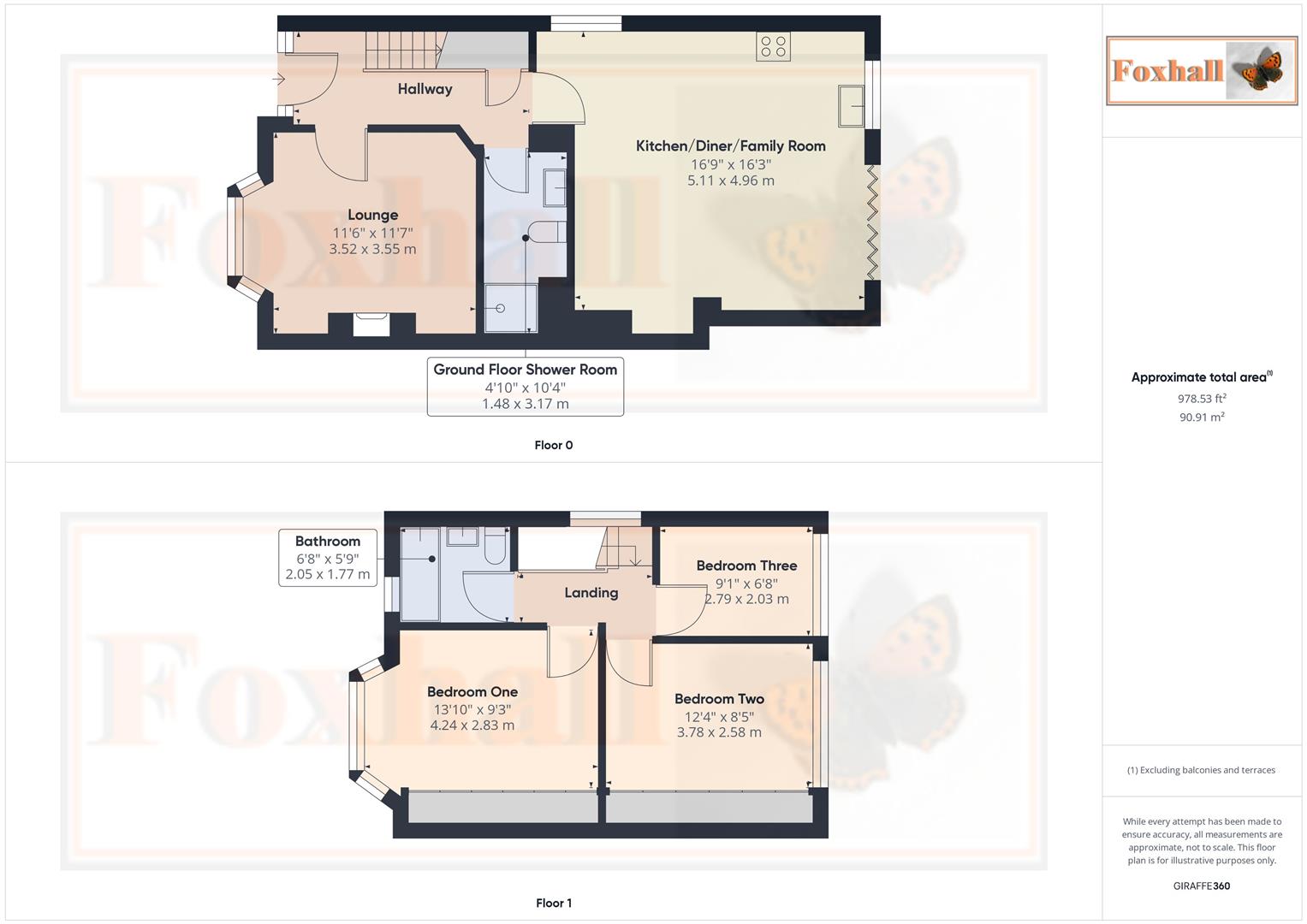Semi-detached house for sale in Highfield Road, Ipswich IP1
* Calls to this number will be recorded for quality, compliance and training purposes.
Property features
- North west ipswich convenient for A range of shops and local amenities
- Full width pitched roof rear extension in 2018 with three bedroom double bay semi detached house
- 18'9 x 16'3 superb kitchen/dining/family room across rear of the property
- 61ft easterly facing enclosed rear garden
- Ground floor shower room and first floor bathroom
- Good decorative order
- Double glazed windows and gas heating via radiators
- Resin driveway providing excellent area of off road parking
- 13'6 x 11'8 lounge with open fireplace
- Freehold - council tax band C
Property description
Full width pitched roof rear extension in 2018 - three bedroom double bay semi detached house - 18'9 x 16'3 superb kitchen/dining/family room across the rear of the property - 61ft easterly facing enclosed rear garden - ground floor shower room and first floor bathroom - good decorative order
***Foxhall Estate Agents*** are delighted to offer for sale this well presented three bedroom double bay semi detached house which benefits from a pitched roof extension across the rear of the property with four remote control Velux style skylight windows.
Further benefits include the 61ft easterly facing rear garden, double glazed windows, gas heating via radiators and a resin driveway providing an excellent area of off road parking to the front of the property.
The property is located within a short walk to a range of shops and further local amenities and is presented in good decorative order.
The accommodation comprises, entrance hall, modern shower room (refurbished in 2018), kitchen/dining/family room and a comfortable lounge with an open fire. To the first floor there are three nicely proportioned bedrooms and a modern suite, replaced in 2020.
We are obliged to disclose that the property has spray foam insulation and the property is recommended for cash buyers. If you are looking to purchase the property with a mortgage, further investigation will be required with your mortgage lender to ensure that they will lend on properties that have spray foam insulation before you view the property.
Front Garden
The front garden is enclosed by brick built wall with resin driveway providing off road parking for several cars, gated side access leading around to the rear garden.
Entrance Hall
A recessed entrance porch with obscure double glazed entrance door into entrance hall, cupboard under the stairs and doors to.
Lounge (4.11m x 3.56m (13'6 x 11'8 ))
Double glazed bay window to front, tiled fireplace with open fire, radiator.
Shower Room (3.18m x 1.47m (10'5 x 4'10 ))
Fully tiled walls within shower cubicle, pedestal wash hand basin, low level W.C., heated towel rail, extractor fan.
We understand from the vendors that the shower room was installed in 2018.
Kitchen/Diner/Family Room (5.72m x 4.95m (18'9 x 16'3))
Comprising single drainer sink with mixer and drawers cupboards under, an excellent range of roll top work surfaces with drawers cupboards and appliance space under, upright unit, wall mounted cupboards, wall mounted Glo worm boiler (annually serviced as advised by the vendor), integrated dishwasher, range cooker to remain, three upright radiators, downlighting, double glazed window to side and rear, bi-folding doors leading into the rear garden and four double glazed skylights (which we understand from the vendor are operated by remote control).
Landing
Obscure double glazed window to side, loft access which has a fold down wooden ladder, partially boarded with lighting. As previously mentioned there is foam spray insulation to the roof.
Bedroom One (4.11m (into bay) x 2.82m (to wardrobes) (13'6 (int)
Double glazed bay window to front, built in wardrobes with mirror fronted sliding doors and radiator.
Bedroom Two (3.78m x 2.54m (into wardrobes) (12'5 x 8'4 (into)
Double glazed window to rear, fitted wardrobes with mirror fronted sliding doors and radiator.
Bedroom Three (2.79m x 2.01m (9'2 x 6'7))
Double glazed window to rear and radiator.
Bathroom (2.06m x 1.73m (6'9 x 5'8))
We understand from the vendor that the bathroom suite was replaced in 2020. Comprising panelled bath with overhead and hand held shower attachment with screen, low level W.C., wash hand basin with mixer, extractor fan, heated towel rail, obscure double glazed window to rear.
Rear Garden (18.59m (61' ))
The rear garden is approximately 61ft deep and is easterly facing, enclosed by timber fencing, extensively laid to lawn with a patio area immediately at the rear of the property, outside tap, outside lighting, well established with mature shrub borders and dwarf picket fencing, a pond with decorative stone area and roses.
Agents Note
Tenure - Freehold
Council Tax Band C
Please note that this property is suitable for mainly cash buyers. Please check with your mortgage lender before viewing if they will accept properties that have spray foam insulation in the roof.
Property info
For more information about this property, please contact
Foxhall Estate Agents, IP3 on +44 1473 679474 * (local rate)
Disclaimer
Property descriptions and related information displayed on this page, with the exclusion of Running Costs data, are marketing materials provided by Foxhall Estate Agents, and do not constitute property particulars. Please contact Foxhall Estate Agents for full details and further information. The Running Costs data displayed on this page are provided by PrimeLocation to give an indication of potential running costs based on various data sources. PrimeLocation does not warrant or accept any responsibility for the accuracy or completeness of the property descriptions, related information or Running Costs data provided here.

























.png)
