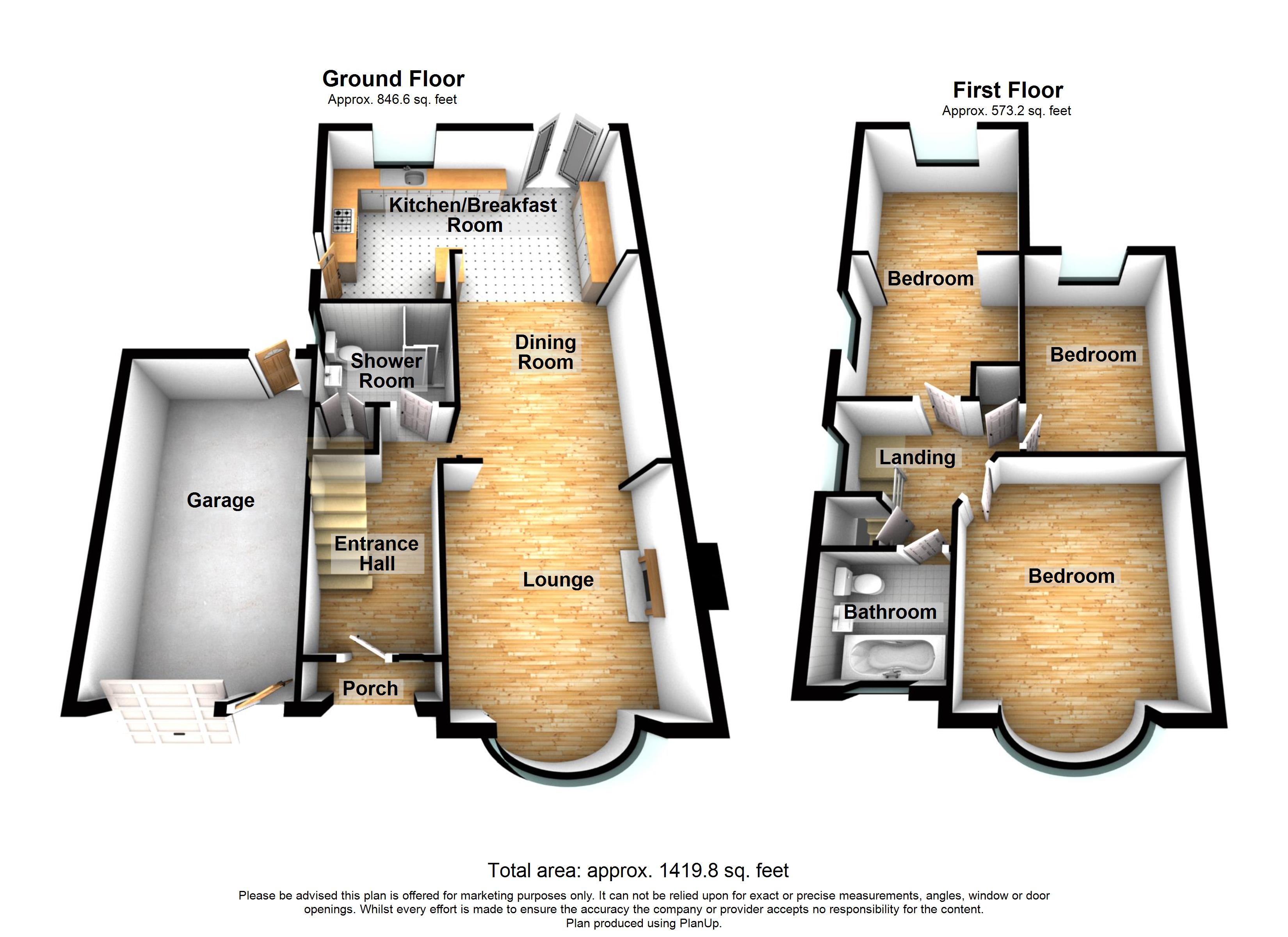Detached house for sale in Cranborne Avenue, Maidstone, Kent ME15
* Calls to this number will be recorded for quality, compliance and training purposes.
Property features
- Three-bedroom detached house (originally four)
- 2 x Master bedrooms & One Additional Bedroom
- Driveway & Garage
- Family Bathroom & Downstairs Shower room
- Potential to extend over garage and rear (subject to planning permission)
- 1930s character with modern comfort
- Extensive landscaped private rear garden
- Sought-after location near excellent schools
- Short walk to Mote Park
- Short drive to Maidstone town centre which benefits from excellent transport links into London
Property description
This charming three-bedroom 1930s detached family home offers a wonderful blend of character, space, and exciting potential, perfectly situated near excellent schools, Mote Park, Maidstone town centre, and fantastic transport links into London.
Originally a four-bedroom property, the current layout boasts a spacious master bedroom, two additional good-sized bedrooms, and a well-appointed bathroom. The ground floor features a welcoming entrance hall leading to a bright and spacious lounge. The kitchen/breakfast room seamlessly flows into the dining room, creating a perfect social hub for entertaining. There's also a convenient downstairs shower room for added practicality.
This property truly stands out with its incredible potential for further development. The spacious loft presents a fantastic opportunity for conversion. Additionally, the sizeable rear garden and area above the garage offer ample space for extensions, subject to planning permission, allowing you to tailor the home to your growing family's needs.
Step outside and unwind in the extensive, beautifully landscaped private rear garden, a perfect haven for relaxation or hosting summer barbecues with family and friends. The property also benefits from a garage, providing secure parking and additional storage space. The garage is currently used as a utility room with fitted kitchen units for storage.
Porch
Open plan, door
Entrance Hall (12' 9" x 7' 7" (3.88m x 2.31m))
Window to front, stairs, door
Lounge (12' 6" x 12' 0" (3.8m x 3.66m))
Bow window to front, fireplace, open plan, door
Dining Room (12' 10" x 11' 0" (3.92m x 3.35m))
Two open plan, door
Kitchen/Breakfast Room (12' 8" x 18' 11" (3.86m x 5.76m))
Window to rear, double door, door, integrated appliances
Shower Room (6' 2" x 7' 7" (1.89m x 2.31m))
Large walk in shower, W/C, Window to side, double door, electric heated floor
Garage / Utility (17' 9" x 10' 0" (5.4m x 3.05m))
Up and over door, currently used as utility room, fitted kitchen units for storage, two doors
Landing (7' 11" x 10' 1" (2.42m x 3.07m))
Window to side, Storage cupboard, door
Bedroom 1 (12' 6" x 9' 11" (3.8m x 3.03m))
Bay window to front, door, double bedroom
Bedroom 2 (18' 10" x 10' 1" (5.73m x 3.07m))
Two window to side, Storage cupboard, open plan, door, double bedroom
Bedroom 3 (12' 6" x 8' 6" (3.81m x 2.59m))
Window to rear, door, double bedroom
Bathroom (6' 3" x 6' 7" (1.91m x 2m))
Window to front, bath, basin, heated towel rail & WC
Property info
For more information about this property, please contact
Robinson Michael & Jackson - Maidstone, ME14 on +44 1622 279854 * (local rate)
Disclaimer
Property descriptions and related information displayed on this page, with the exclusion of Running Costs data, are marketing materials provided by Robinson Michael & Jackson - Maidstone, and do not constitute property particulars. Please contact Robinson Michael & Jackson - Maidstone for full details and further information. The Running Costs data displayed on this page are provided by PrimeLocation to give an indication of potential running costs based on various data sources. PrimeLocation does not warrant or accept any responsibility for the accuracy or completeness of the property descriptions, related information or Running Costs data provided here.













































.png)