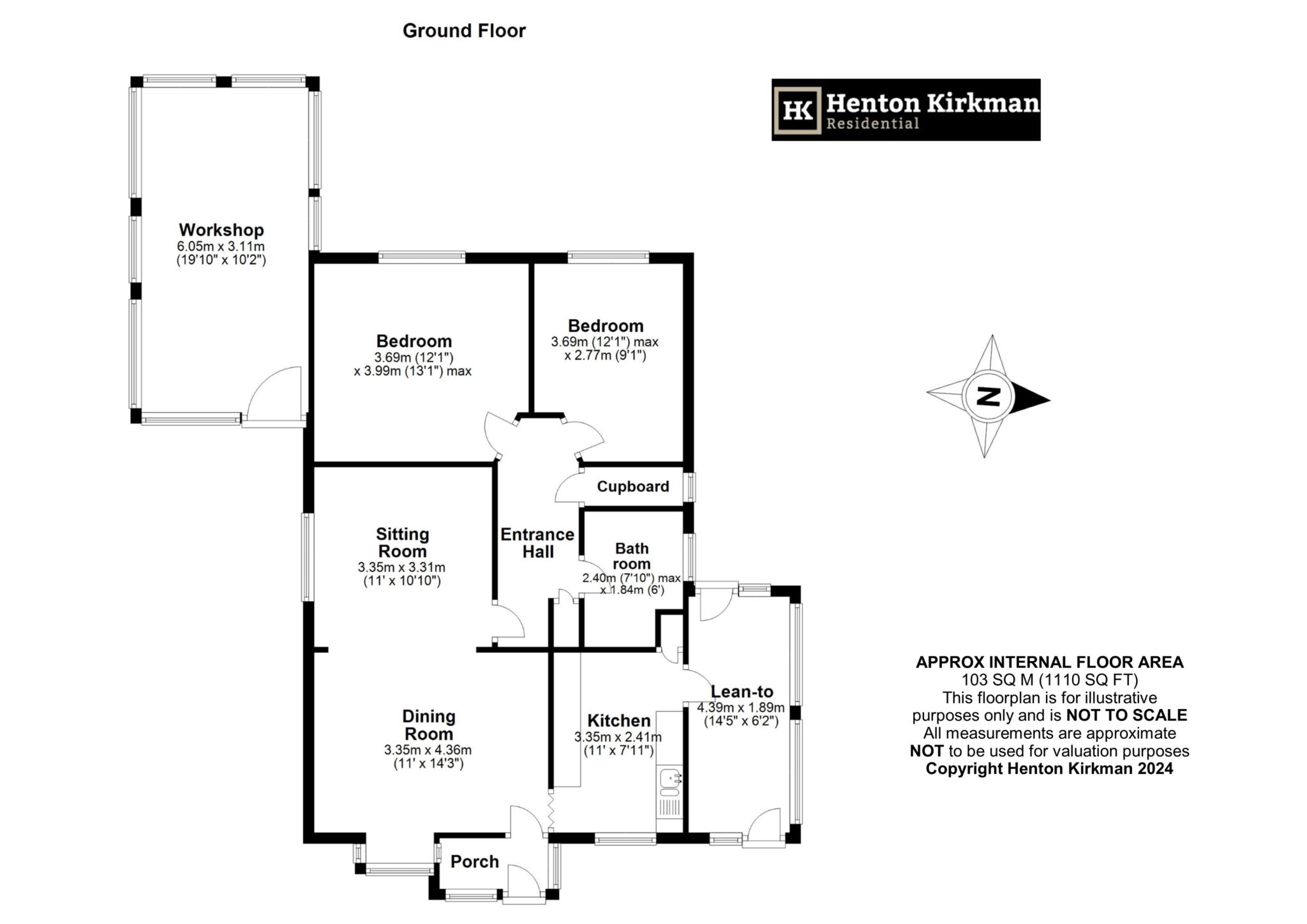Bungalow for sale in Stock Road, Stock CM4
* Calls to this number will be recorded for quality, compliance and training purposes.
Property features
- Detached Bungalow on large plot of 3/4 acre in semi-rural setting
- Main Entrance at the North-East end and a Second Entrance at the South-East end
- Bungalow in need of full renovation but offering so much potential
- Situated roughly midway between Billericay and Stock
- Previously a small Garden Centre/Nursery, hence the range of large greenhouses, polytunnel, etc
- Bungalow: Porch, Inner Hall, Sitting Room, Dining Room, Kitchen, 2 Double Bedrooms & Bathroom
Property description
A rare opportunity.
Although in need of full renovation, this two bedroom detached 1930s bungalow boasts a large plot of 3/4 acre including a menagerie of various outbuildings in different states of repair, as this was back in its hay day 'Emilie Nursery' - a smallholding that grew and sold fruit, vegetables, eggs, cut flowers, etc.
Owned by the same family for 70 years, this property is looking for the next generation of owners to create their 'something special'.
The bungalow itself briefly comprises an Entrance Porch, large open plan Living Room/Diner (we suspect originally the 1st half of the Hall, front Sitting Room and rear Dining Room - now one large room), Kitchen, 'Lean-to' (Utility/Store), rear Inner Hall, 2 double bedrooms and Bathroom,
In front of the property is plenty of parking for several cars and immediately behind is the Rear Garden for the bungalow,
To the side of the house is a wide expanse of land comprising a large area of grass, old redundant greenhouses and a rather interesting feature is a skate park built behind the long greenhouse - still in very good condition and fun for all the family!
The property is currently rented out and so viewings are strictly by appointment with the Estate Agent - Henton Kirkman Estate Agents
the bungalow accommodation.
Front Door through to:
Porch 6ft 1" (1.9m) x 3ft (0.9m)
With a double glazed external door through to:
Main living room 24ft 8" (7.5m) x 14ft 3" (4.3m) narrowing to 11ft (3.4m)
As mentioned earlier, we believe this was three separate rooms, now one large open plan area with a woodburning stove on the side wall.
Dual aspect so the two windows giveing plenty of natural light.
Kitchen 11ft (3.4m) x 7ft 8" (2.3m)
Dated but functional kitchen units incorporate a built-in gas hob, a built-in oven/dual grill and an integrated fridge.
A recess we suspect originally housed the old 'Copper' for the heating, by the looks of things the chimney still in situ.
The built-in Pantry still retains its original little window, nowadays also housing the electrics/electrical consumer unit.
A side facing external fully glazed door leads out to:
Lean to 14ft 4" (4.4m) x 5ft 7" (1.7m)
Used as a store/utility room, housing the washing machine, tumble dryer and freezers.
Upon the wall is an Intergas 'hre' Gas combination boiler serving the gas central heating and hot water. There are lockable doors front and rear.
Inner hall 15ft 3" (4.7m) x 5 ft (1.5m) max
This of course originally the far end of the Hallway, now made internal after the reconfiguration of the main living room and hallway in years gone by.
Here there are two cupboards (one 'walk-in' with a side facing window) and looking up, the loft hatch provides easy access to the roof space.
Master bedroom 13ft (4.0m) x 12ft (3.7m)
A good size rear facing double bedroom.
Bedroom two 12ft (3.7m) x 9ft (2.7m)
Another rear facing double bedroom.
Bathroom 6ft 8" (2.0m) x 5ft 7" (1.7m)
Fitted out as a shower room, the shower measuring 3ft 10" (1200mm) x 2ft (600mm).
Also with a pedestal hand wash basin, low-level flush WC and a side facing obscure glass window.
Additional lean to style store area 19ft 5" (5.9m) x 9ft 8" (3.0m)
A timber framed construction which we gather was the old shop for the nursery - now a useful waterproof storage area.
Notice
Please note we have not tested any apparatus, fixtures, fittings, or services. Interested parties must undertake their own investigation into the working order of these items. All measurements are approximate and photographs provided for guidance only.
Property info
For more information about this property, please contact
Henton Kirkman Residential, CM12 on +44 1277 576833 * (local rate)
Disclaimer
Property descriptions and related information displayed on this page, with the exclusion of Running Costs data, are marketing materials provided by Henton Kirkman Residential, and do not constitute property particulars. Please contact Henton Kirkman Residential for full details and further information. The Running Costs data displayed on this page are provided by PrimeLocation to give an indication of potential running costs based on various data sources. PrimeLocation does not warrant or accept any responsibility for the accuracy or completeness of the property descriptions, related information or Running Costs data provided here.

























.png)
