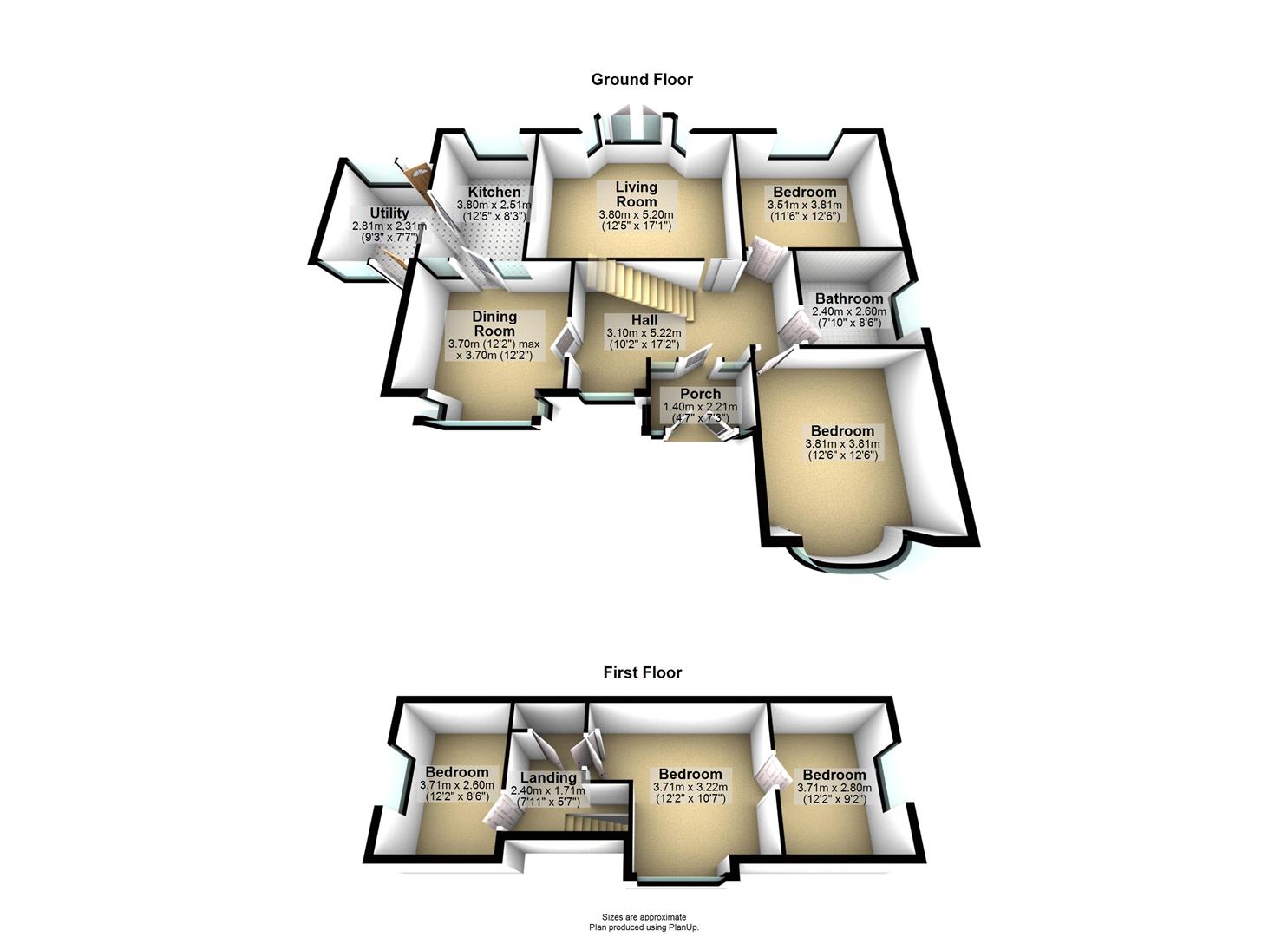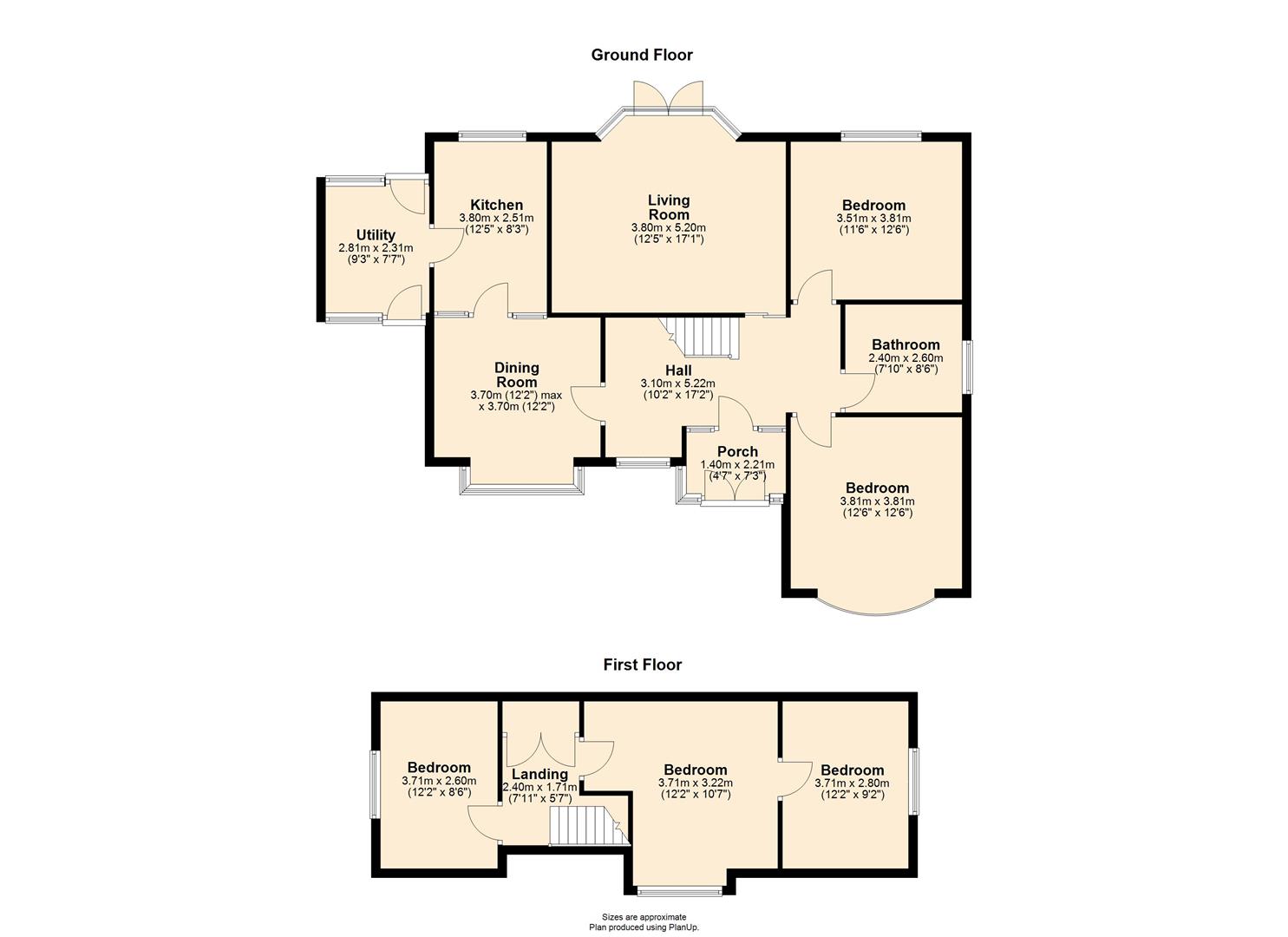Property for sale in Ince Road, Thornton, Liverpool L23
* Calls to this number will be recorded for quality, compliance and training purposes.
Property features
- Four/Five Bedroom Detached Dormer Bungalow
- Large Driveway With Parking For Multiple Cars
- Private Rear Garden With Detached Garage
- Three Reception Rooms
- Available With No Onward Chain
Property description
Welcome to this charming property located on Ince Road in Thornton! This delightful house boasts three reception rooms, perfect for entertaining guests or simply relaxing with your family. With four/five bedrooms, there is ample space for everyone to enjoy their own privacy and comfort.
This property offers the convenience of a downstairs bathroom, ensuring that your daily routines run smoothly. The house itself is a 4/5 bedroom detached dormer bungalow, providing a unique and attractive living space that is sure to impress.
One of the standout features of this property is the off-road parking available for multiple vehicles, along with a garage for added convenience and storage. The large private garden is a tranquil oasis where you can unwind and enjoy the outdoors in peace.
With no onward chain, the process of making this house your home is made even easier. Situated close to local amenities and transport links, this property offers both comfort and convenience for you and your family.
Don't miss out on the opportunity to make this wonderful property your own - schedule a viewing today and envision the possibilities that await you at this lovely address on Ince Road!
Ground Floor
Porch (1.40m x 2.21m (4'7 x 7'3))
UPVC frosted double glazed double doors and windows to front elevation, mosaic flooring, single glazed part frosted door leading to Hallway
Hallway (3.10m x 5.23m (10'2 x 17'2))
Carpet flooring, UPVC frosted double glazed window to front elevation with feature inlay, under stairs storage cupboard.
Living Room (3.78m x 5.21m (12'5 x 17'1))
UPVC double glazed double doors to rear elevation, carpet flooring, feature wall lights, low level heating, fireplace.
Dining Room (3.71m x 3.71m (12'2 x 12'2))
UPVC double glazed windows with feature inlay to front elevation, radiator, carpet flooring.
Kitchen (3.78m x 2.51m (12'5 x 8'3))
UPVC double glazed window to rear elevation, range of wall and base units, stainless steel sink with drainer and hot and cold taps, Worcester boiler, plumbing for white goods, part tiled splashback.
Utility (2.82m x 2.31m (9'3 x 7'7))
Single glazed wooden framed window to front elevation, access to car port, UPVC double glazed window and door to rear elevation.
Bedroom (3.81m x 3.81m (12'6 x 12'6))
UPVC double glazed bay style window with feature inlay to front elevation, fitted wardrobes, radiator, carpet flooring.
Lounge/Bedroom (3.51m x 3.81m (11'6 x 12'6))
UPVC double glazed window to rear elevation, radiator, wall lights, carpet flooring.
Bathroom (2.39m x 2.59m (7'10 x 8'6))
UPVC frosted double glazed window to side elevation, WC, wash hand basin, vinyl flooring, part tiled walls, bath with shower above, downlights.
First Floor
Landing (2.41m x 1.70m (7'11 x 5'7))
Carpet stairs, wooden framed glazed bannister, storage in eaves, storage copboard, airing cupboard.
Bedroom (3.71m x 2.59m (12'2 x 8'6))
UPVC double glazed window to side elevation, radiator.
Bedroom (3.71m x 3.23m (12'2 x 10'7))
UPVC double glazed feature inlay windows to front elevation, carpet flooring, radiator.
Bedroom (3.71m x 2.79m (12'2 x 9'2))
UPVC double glazed window to side elevation, radiator, wash hand basin.
Externally
Front Garden
Printed concrete driveway, in and out access, side access, car port, mature shrubs and trees, security light.
Rear Garden
Large patio area, large artificial lawn, mature shrubs and trees, rear access, access to garage, outside security light.
Garage (6.71m x 2.57m (22'0 x 8'05))
Up and over door, wooden framed single glazed frosted window to side elevation, power and lights.
Property info
EPC_6019_3D_Floorplan (2).Jpg View original

EPC_6019_Floorplan.Jpg View original

For more information about this property, please contact
Michael Moon, L23 on +44 151 382 4873 * (local rate)
Disclaimer
Property descriptions and related information displayed on this page, with the exclusion of Running Costs data, are marketing materials provided by Michael Moon, and do not constitute property particulars. Please contact Michael Moon for full details and further information. The Running Costs data displayed on this page are provided by PrimeLocation to give an indication of potential running costs based on various data sources. PrimeLocation does not warrant or accept any responsibility for the accuracy or completeness of the property descriptions, related information or Running Costs data provided here.




































.png)