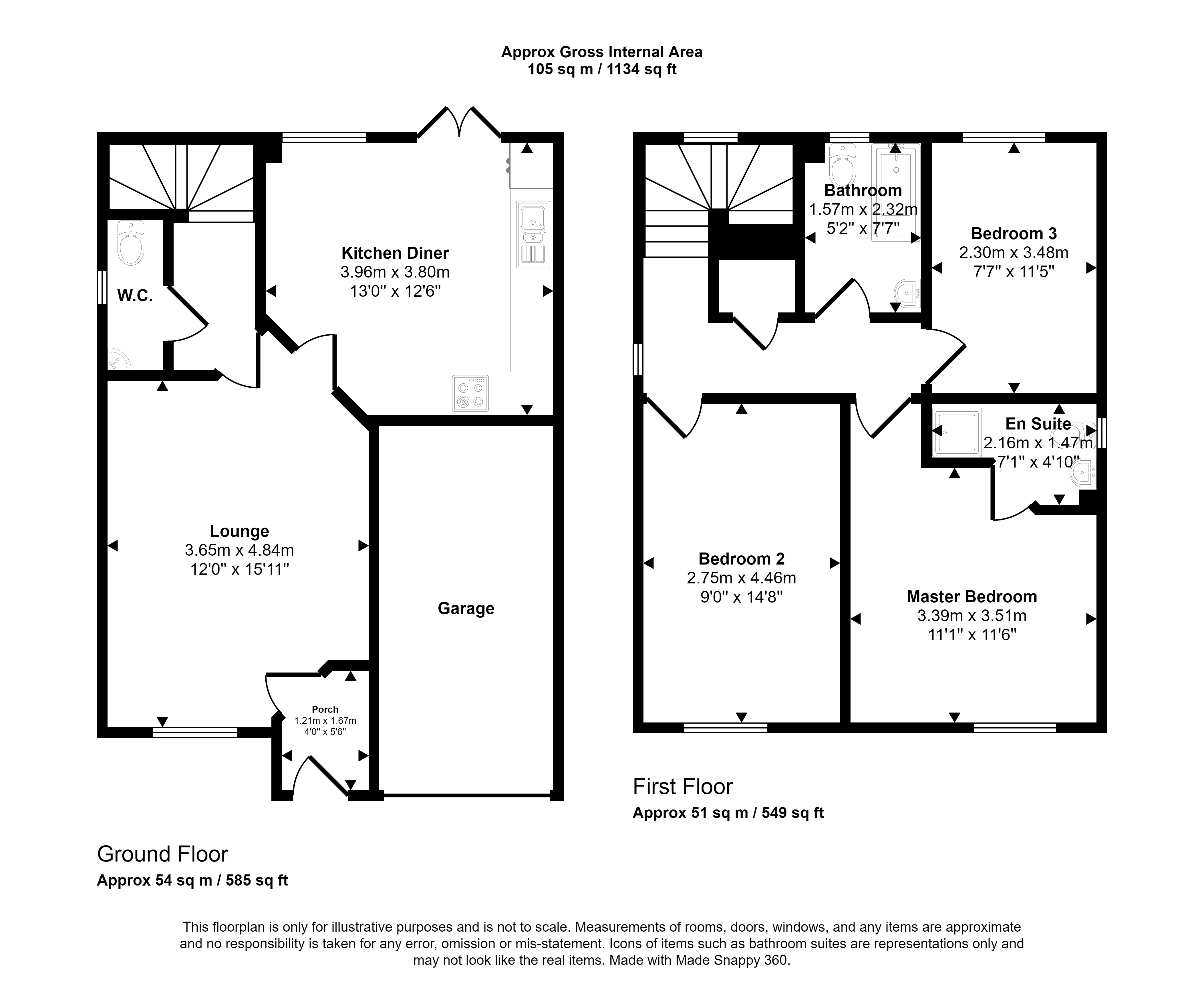Detached house for sale in Bradford Drive, Bishop Auckland DL14
* Calls to this number will be recorded for quality, compliance and training purposes.
Property features
- Garage and Private Driveway
- Huge Garden
- Three Double Bedrooms
- Detached House
Property description
Summary
Pattinson Estate Agents are delighted to bring to the market this beautifully presented three bedroom house, on the popular Bracks Farm estate in Bishop Auckland.
This detached home is sure to make an excellent home for its next inhabitants, offering a brilliant amount of living space both upstairs and downstairs. The entrance hallway provides a warm welcome into the home, leading into the cosy yet spacious living room. To the back of the property the well-equipped kitchen offers a dining space perfect for at least four people, with french doors leading into the garden. There is also a useful downstairs WC. Upstairs, the main bedroom shows off an en-suite shower room, and the further two bedrooms are well-proportioned doubles. The newly fitted bathroom offers a modern three-piece suite, comprising of WC, hand basin and bath with double waterfall shower. Externally to the front of the property there is a private double driveway and access into the garage, and to the back of the house there is a huge rear garden which is partially paved and mainly laid to lawn.
Bracks Farm is a sought after estate, well located in Bishop Auckland, County Durham. Bradford Drive is well connected to local transport links such as the A688 and A689, making it ideal for access into Bishop Auckland town centre and Durham, which offer a wide range of recreational and shopping facilities.
We expect a high level of interest for this property so enquire as early as possible to avoid disappointment. Contact Pattinson Durham on .
Council Tax Band: C
Tenure: Freehold
Entrance Hallway (1.67m x 1.21m)
Enter through composite door into the hallway, which leads through into living room. Laminate flooring and gas centrally heated radiator.
Living Room (4.84m x 3.65m)
Spacious living room to the front of the property, with laminate flooring, gas centrally heated radiator and double glazed window to the front elevation.
Kitchen / Dining Room (3.96m x 3.80m)
Kitchen / dining room to the back of the property, with white top and base units with complimenting dark worktops. Integrated hob and oven, space and plumbing for a washing machine and space for a fridge/freezer. Stainless steel 1 1/2 bowl sink. Double glazed window to the rear elevation and french doors leading into the garden. Gas centrally heated radiator.
WC
Downstairs WC comprising of WC and hand basin. Frosted glass double glazed window to the side elevation. Gas centrally heated radiator.
Bedroom One (3.51m x 3.39m)
Spacious double bedroom to the front elevation with access into the en-suite shower room. Laminate flooring, double glazed window to the front elevation, gas centrally heated radiator.
En-Suite Shower Room (2.16m x 1.47m)
Three piece shower room, comprising of WC, hand basin and shower cubicle. Frosted glass double glazed window to the side elevation, along with gas centrally heated radiator.
Bedroom Two (4.46m x 2.75m)
Double bedroom to the front of the property with double glazed window, gas centrally heated radiator and laminate flooring.
Bedroom Three (3.48m x 2.30m)
Generously sized room to the back of the property with double glazed window and gas centrally heated radiator. Laminate flooring.
Bathroom (2.32m x 1.57m)
Three piece bathroom suite comprising of WC, hand basin and bath with double waterfall shower. Gas centrally heated towel radiator and frosted glass double glazed window to the rear elevation. Laminate flooring and full height tiles around the bath.
Property info
For more information about this property, please contact
Pattinson - Durham, DH1 on +44 191 511 8446 * (local rate)
Disclaimer
Property descriptions and related information displayed on this page, with the exclusion of Running Costs data, are marketing materials provided by Pattinson - Durham, and do not constitute property particulars. Please contact Pattinson - Durham for full details and further information. The Running Costs data displayed on this page are provided by PrimeLocation to give an indication of potential running costs based on various data sources. PrimeLocation does not warrant or accept any responsibility for the accuracy or completeness of the property descriptions, related information or Running Costs data provided here.




























.png)

