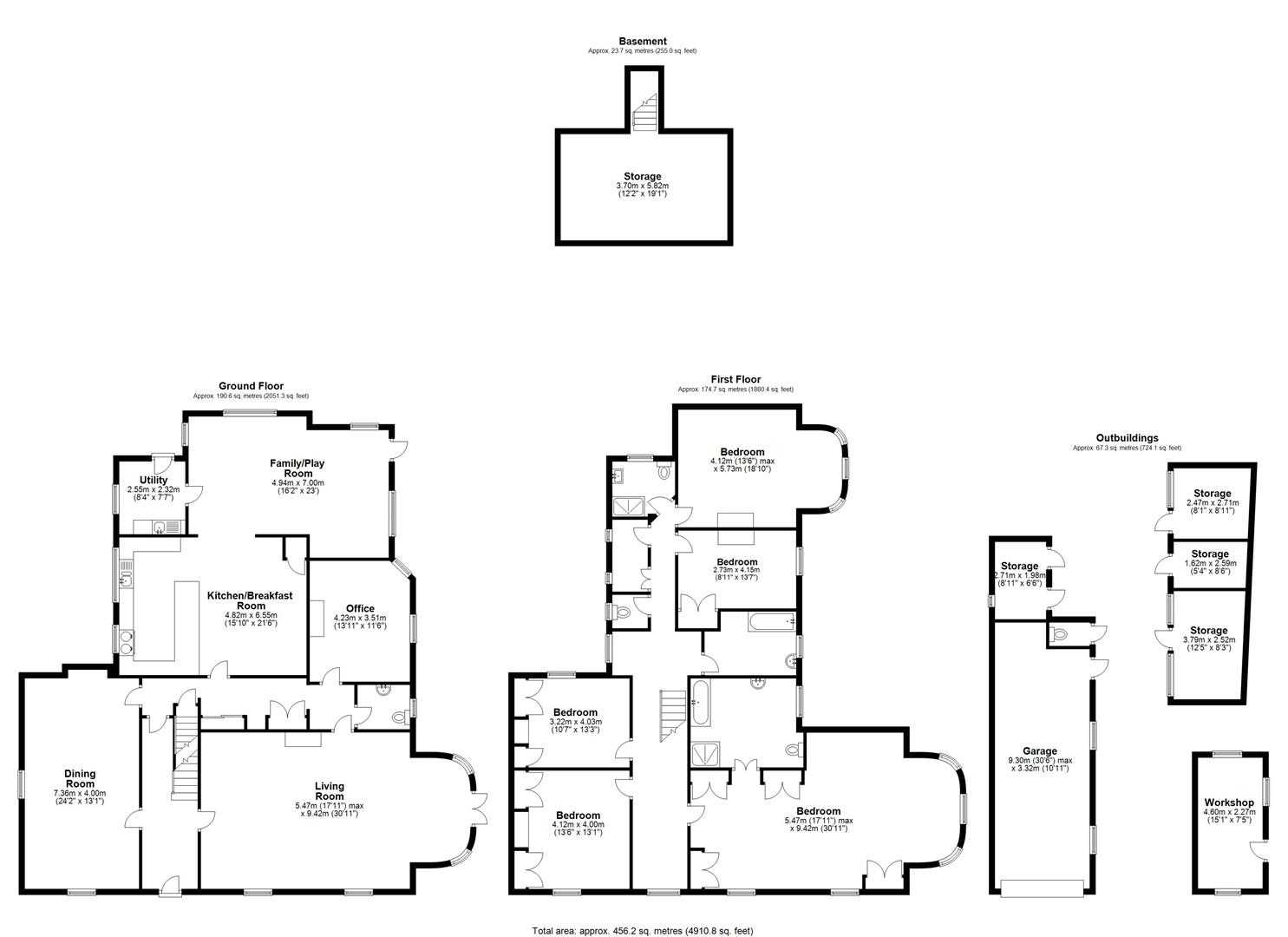Detached house for sale in High Street, Codicote, Hitchin SG4
* Calls to this number will be recorded for quality, compliance and training purposes.
Property description
An Almost 5000 Square Feet Detached Victorian Residence dripping in charm and character with high ceilings, curved bay windows and multi-aspect rooms including a grand 'Manor House' style drawing room measuring 550 square feet with matching master bedroom suite. Situated on Codicote High Street just a short walk into the village centre on a half acre plot.
Accommodation
The property comprises a classic Victorian entrance hallway with staircase leading to the first floor. Off to the right hand side is a dual aspect drawing room with terrific proportions, an open fire, picture rails and a curved bay window containing sash windows and French Doors that lead onto the garden. Off to the left is a dual aspect dining room and to the rear of the property there is a kitchen/breakfast room that is open plan to a triple aspect family room with door to the garden. The kitchen is served by a utility also with access to the garden. An inner hallway with fitted storage units, leads to a cloakroom and Office. The property also benefits from a basement with regular ceiling height.
The high ceilings continue on the first floor where you are greeted by a huge landing with front aspect window. There are five double bedrooms with an assortment of fitted wardrobes, curved bay windows and fireplaces. Particularly impressive is the dual aspect master bedroom suite with fitted wardrobes, curved bay window and four piece en-suite bathroom.
Exterior:
The gardens have been beautifully maintained by the 'green fingered' with a tremendous selection of plants that offer an array of colours throughout the season. Mostly laid to lawn, with privacy trees and hedging, patio areas and woodland walk. There are multiple outbuildings including a tandem garage and driveway.
Location
This lovely family home in an idyllic location offers an array of possibilities, and simultaneously provides great amenities from both Codicote Village, a short walk away and Welwyn Village just a short drive away. This ideal location also offers excellent connectivity, with J6 of the A1(M) reachable within a mere 5-minute drive, Welwyn North, Knebworth, and Stevenage train stations all within a 15-minute radius, this property provides an ideal semi-rural setting with exceptional links to both London and The North. The village itself boasts a variety of amenities, including a butcher's shop, restaurants, pubs, chemist, convenience stores, dry cleaners and bakers. Not to mention the Ofsted outstanding Codicote C of E primary school.
Ground Floor
Entrance Hallway
Drawing Room
Dining Room
Kitchen/Breakfast Room
Family/Playroom
Utility
Inner Hallway
Cloakroom
Office
Basement
First Floor
Landing
Main Bedroom
En-Suite
Bedroom Two
Bedroom Three
Bedroom Four
Bedroom Five
Bathroom
Shower Room
Exterior
Garden
Driveway
Tandem Garage
Workshop
Storage One, Two, Three & Four
Gardeners Toilet
Property info
For more information about this property, please contact
Bryan Bishop & Partners, AL6 on +44 1438 412033 * (local rate)
Disclaimer
Property descriptions and related information displayed on this page, with the exclusion of Running Costs data, are marketing materials provided by Bryan Bishop & Partners, and do not constitute property particulars. Please contact Bryan Bishop & Partners for full details and further information. The Running Costs data displayed on this page are provided by PrimeLocation to give an indication of potential running costs based on various data sources. PrimeLocation does not warrant or accept any responsibility for the accuracy or completeness of the property descriptions, related information or Running Costs data provided here.









































.png)

