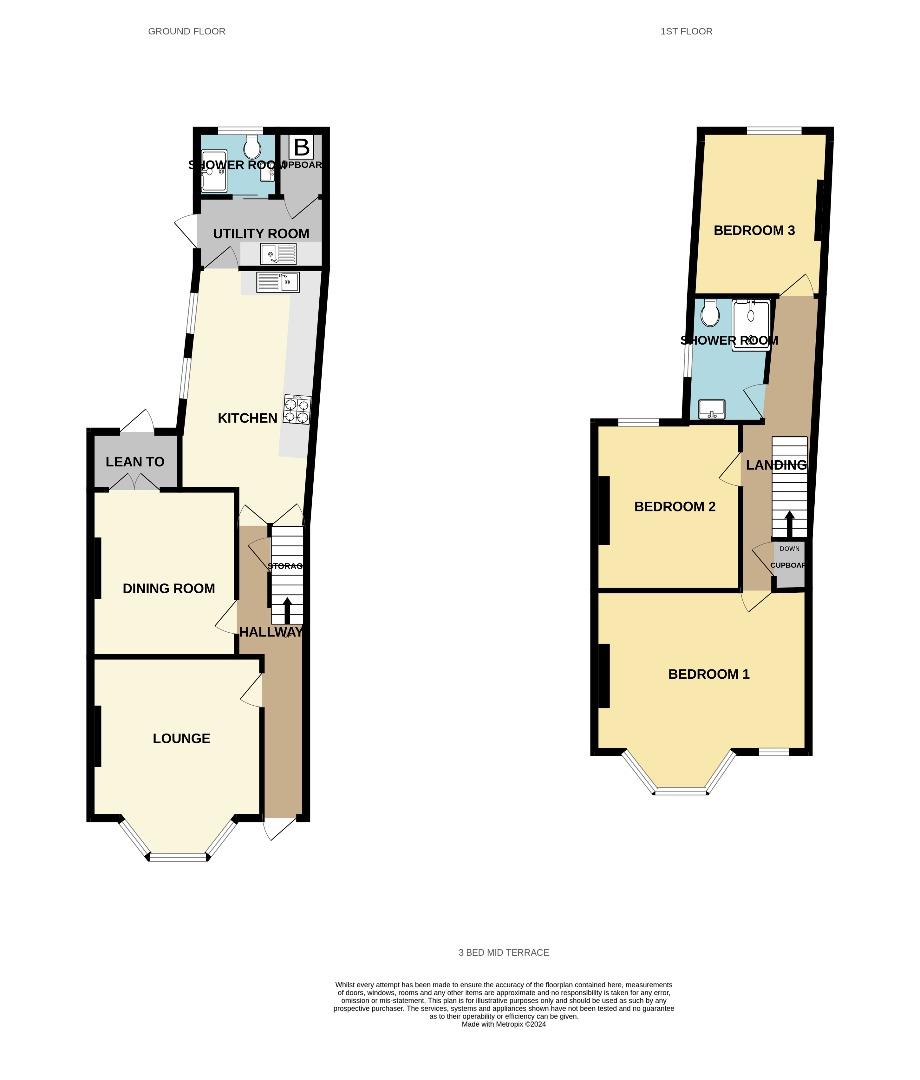Terraced house for sale in Robertson Road, Greenbank, Bristol BS5
* Calls to this number will be recorded for quality, compliance and training purposes.
Property features
- Popular Greenbank Location
- Brand New Quality Kitchen & Shower Rooms
- Vast Reception Rooms & Bedrooms
- Stunning Finish & Original Features
- Tons of Charm & Character
- Restored Stone Work
- South Facing Landscaped Garden
- Wood Flooring & Stained Glass
- Original Cupboards & Doors
- Chain free!
Property description
**look at the outstanding finish!** Benefit from this Chain Free Thoughtful Refurbishment which is ready to put your furniture in. Everything has been improved to a high standard even the outside stonework. With tranquil colours, and quality new fittings throughout whilst retaining the charming character including wood flooring, stained glass, wood doors, cabinets and fireplaces! The rooms are vast and full of light. The large kitchen with quartz work surface and Bosh appliances has a utility going off along with a shower room. Two reception rooms lead to a south facing low maintenance garden with rear cycle access. Upstairs are three generous bedrooms and another shower room! All this sitting in the popular Greenbank area with amenities, cycle track and green space on your doorstep! Please make contact to look inside.
Front Door
New blue upvc door with stained glass window above opening into
Entrance Hall
Internal lobby with wall mounted meters and lovely original coving, original stained glass wood door opening into hallway with stairs to first floor and doors to
Lounge (4.62m x 4.12m (15'1" x 13'6"))
Double glazed bay window to front, new vertical radiator, gas fire set within cast iron tiled fireplace, radiator, picture rail, ceiling coving
Dining Room (4.00m x 4.12m (13'1" x 13'6"))
Original built in storage cabinets to alcove, fireplace (unused), restored wood flooring, radiator, double wood doors to
Lean To (3.04m x 2.38m (9'11" x 7'9"))
Handy space for storage or plants with shelving and door to garden
Kitchen (5.51m x 2.41m (18'0" x 7'10"))
Brand new wall and base units with quartz work surface over, inset sink with mixer tap over, fitted Bosch induction hob with black glass extractor fan over and built in eye level oven, integrated Bosh dishwasher. Bosch fridge freezer providing, under stairs storage cupboard, double glazed windows to side, door into
Utility Room (2.35m x 1.44m (7'8" x 4'8"))
Base units with quartz work surface over, sink with mixer tap over, space and plumbing for washing machine, door to rear garden
Shower Room (1.60m x 1.33m (5'2" x 4'4"))
Fully tiled with double head victorian style rainfall shower and glass shower screen, wc, wash hand basin with vanity unit beneath, towel radiator, extractor fan, sensor down lights, obscure glazed window to rear
Stairs
Leading to first floor landing with loft access, built in storage cupboard and doors to
Bedroom One (5.88m x 4.10m (19'3" x 13'5"))
Double glazed bay window and side window to front, fireplace, restored wood flooring, original built in storage cupboard to alcove, coving, radiator
Bedroom Two (4.14m x 3.96m (13'6" x 12'11"))
Double glazed window to rear, radiator, fireplace
Bedroom Three (2.46m x 3.48m (8'0" x 11'5"))
Double glazed window to rear, fireplace
Shower Room (2.17m x 1.63m (7'1" x 5'4"))
Fully tiled, shower cubicle, wc, wash hand basin with vanity unit beneath, towel radiator, sensor down lights, obscure glazed window to side
Garden
South facing landscaped garden with restored original tiled path to new gate giving lane cycle access, new fencing, raised artificial lawn bed, flower beds
Property info
For more information about this property, please contact
Hunters - Easton, BS5 on +44 117 295 0545 * (local rate)
Disclaimer
Property descriptions and related information displayed on this page, with the exclusion of Running Costs data, are marketing materials provided by Hunters - Easton, and do not constitute property particulars. Please contact Hunters - Easton for full details and further information. The Running Costs data displayed on this page are provided by PrimeLocation to give an indication of potential running costs based on various data sources. PrimeLocation does not warrant or accept any responsibility for the accuracy or completeness of the property descriptions, related information or Running Costs data provided here.













































.png)
