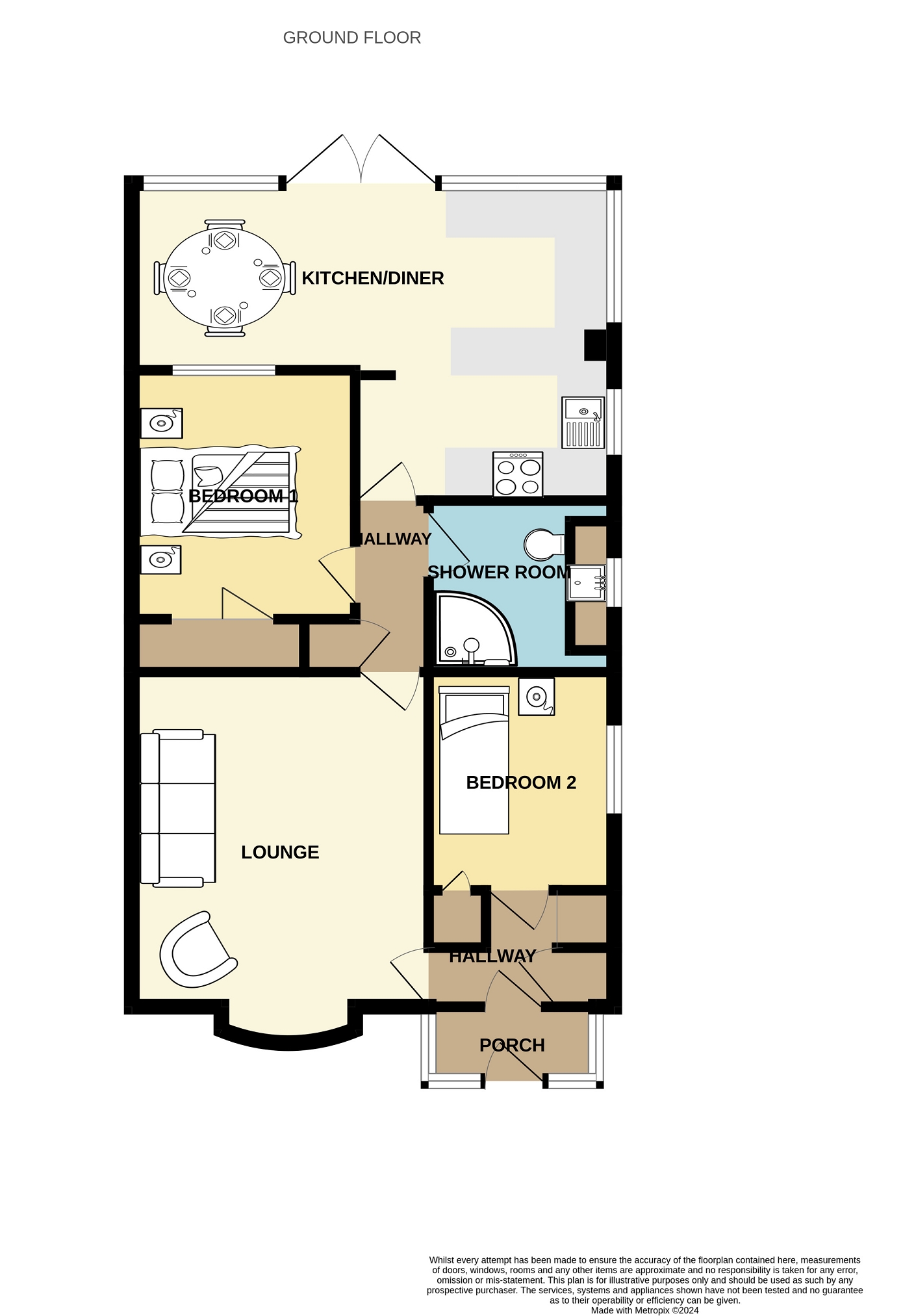Semi-detached bungalow for sale in Coed Arhyd, Michaelston-Super-Ely, Cardiff CF5
* Calls to this number will be recorded for quality, compliance and training purposes.
Property features
- Guide price: £280,000 - £295,000
- Two Bedroom Semi Detached Bungalow
- Immaculate Throughout
- Large Detached Garage
- Large Driveway
- Open Plan Modern Kitchen
- Move Straight In
- EPC: D
- Council Tax: C
Property description
Guide price: £280,000 - £295,000
Nestled in a tranquil cul-de-sac in the desirable Drope area of Michaelston Super Ely, Cardiff, this stunning semi-detached two-bedroom bungalow offers the perfect blend of modern living and serene surroundings. Fully renovated throughout, the home welcomes you with generously sized stylishly modern rooms, open plan living at the rear with the kitchen over looking your private peaceful garden. The beautifully landscaped, private rear garden, complete with a detached garage, offers a serene oasis perfect for relaxation.
Beyond the charm of the property itself, the location is unbeatable. With excellent links to Cardiff city centre, you’re never far from the vibrant heart of the city. Local schools, shops, and delightful attractions such as the renowned St Fagans Museum are all within easy reach, adding to the convenience and appeal of this fantastic home. This charming bungalow combines contemporary living with peaceful surroundings, making it an ideal home.
Call us now on to book your viewing!
Front
A pathway leads to the front door, passing a spacious front garden with a well-maintained lawn, featuring ample off-road parking thanks to a large driveway that leads through a side access gate into the rear garden. A pathway also leads to the front door.
Entrance Porch
Accessed via a PVC front door, windows to surround the porch, luxury vinyl tile flooring, which continues into the hallway.
Hallway
The luxury vinyl tile flooring continues into the hallway, which features painted walls and ceiling, a generously sized storage cupboard currently used for coats and shoes, as well as an additional storage cupboard with the boiler set above.
Living Room
Feature bay-fronted window to the front aspect, painted walls with a panelled feature wall, painted ceiling with coving, luxury vinyl tile flooring, vertical traditional style radiator, standard radiator, blinds to remain.
Bedroom 1
Window overlooking the conservatory, painted feature wall with decorative picture-framed panelling, painted ceiling with coving, carpet flooring, generously sized fitted wardrobe, blinds to remain.
Bedroom 2
Window to side aspect, painted walls with decorative panelling as feature wall, painted ceiling with coving, carpet flooring, radiator, storage cupboard, blinds to remain.
Shower Room
Suite comprising of fitted shower cubicle with wall mounted electric operated shower, ceramic sink with mixer tap set within vanity unit also housing WC, feature clad walls to surround shower area, painted walls for remainder, painted ceiling, luxury vinyl tile flooring, heated towel rail, window to side aspect
Kitchen
Fitted kitchen comprising of a range of wall and base units, ceramic sink with mixer tap, ceramic electric hob with glass splash back with an extractor fan set above. The units are complemented by matching work surfaces and up stands. The kitchen also features an integrated gas oven, washing machine, fridge, and freezer. It has painted walls and a painted ceiling, a window with a side aspect, and luxury vinyl tile flooring that continues into the conservatory.
Conservatory
Luxury vinyl tile flooring that flows seamlessly from the kitchen. Windows to surround the conservatory, including a glass roof, radiator and PVC patio doors leading out to the enclosed rear garden.
Rear Garden
A good-sized enclosed rear garden featuring a patio area with decorative gravel and tiled stepping stones leading to an additional seating area with composite tiles. The garden is enclosed by timber fencing and hedging. There is also a detached garage.
Garage
A large detached garage providing ample space for car parking or storage.
Property info
For more information about this property, please contact
Northover and Williamson Estate Agents, CF3 on +44 29 2227 9364 * (local rate)
Disclaimer
Property descriptions and related information displayed on this page, with the exclusion of Running Costs data, are marketing materials provided by Northover and Williamson Estate Agents, and do not constitute property particulars. Please contact Northover and Williamson Estate Agents for full details and further information. The Running Costs data displayed on this page are provided by PrimeLocation to give an indication of potential running costs based on various data sources. PrimeLocation does not warrant or accept any responsibility for the accuracy or completeness of the property descriptions, related information or Running Costs data provided here.


































.png)


