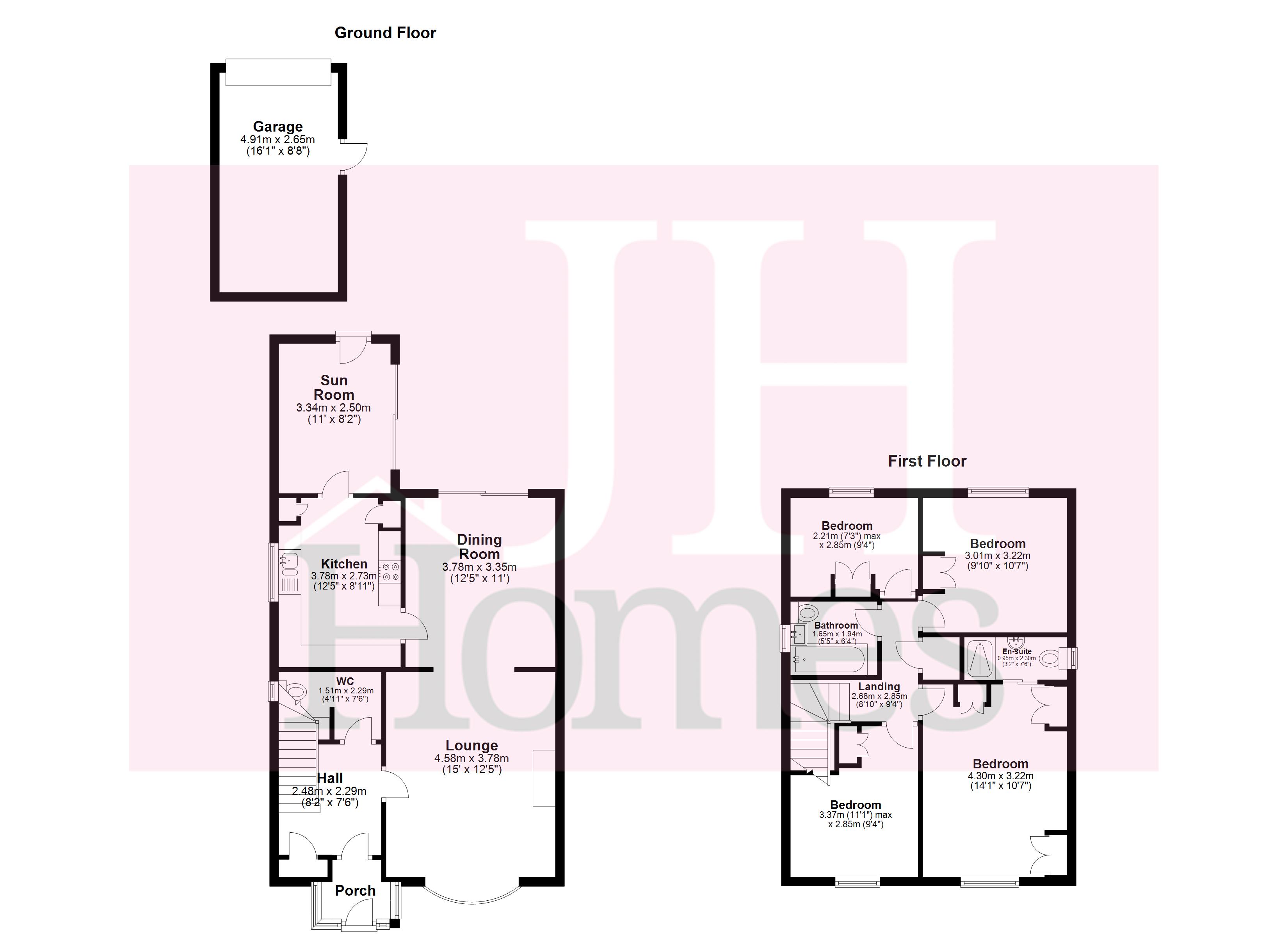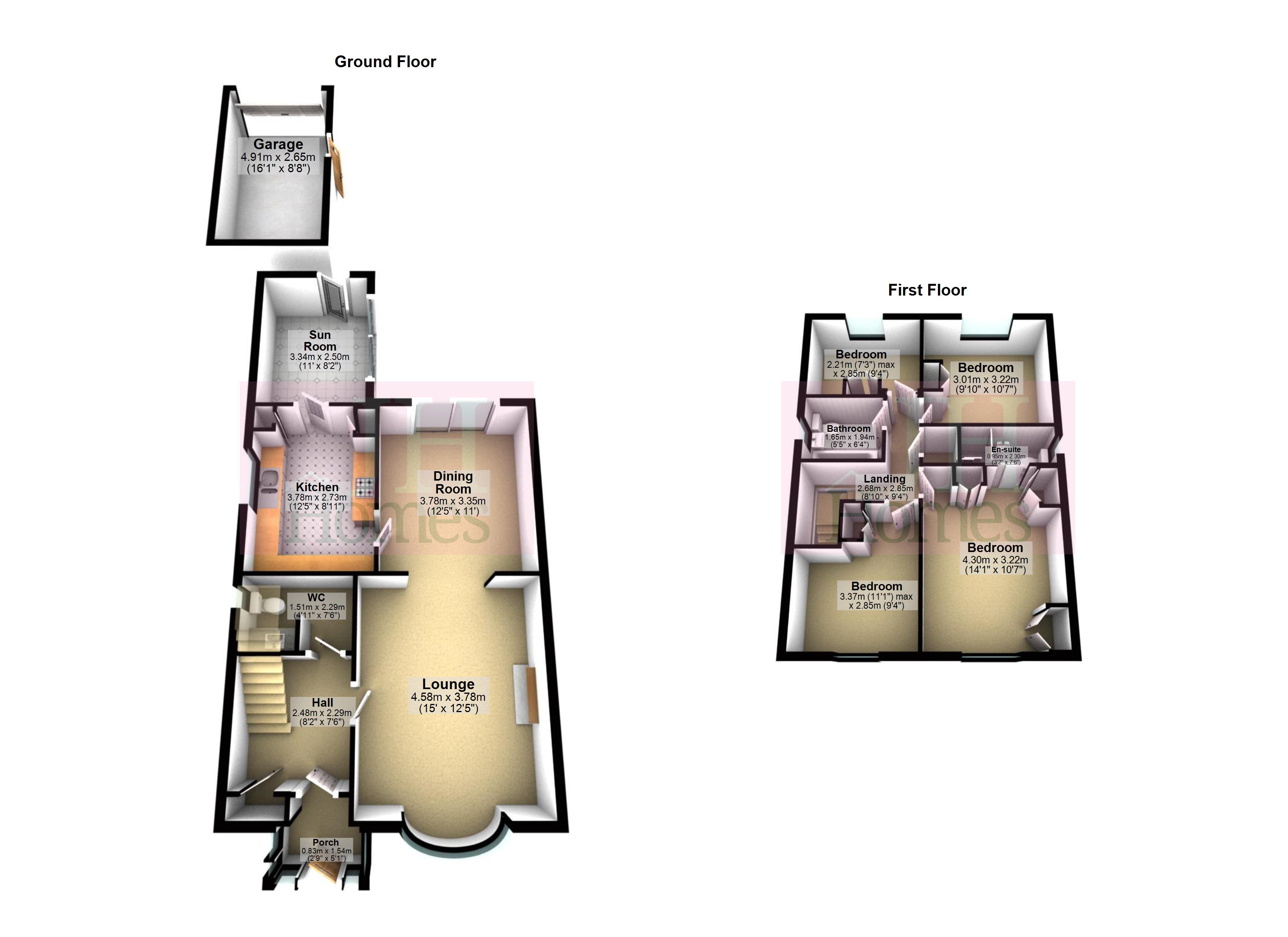Detached house for sale in Newton Road, Dalton-In-Furness, Cumbria LA15
* Calls to this number will be recorded for quality, compliance and training purposes.
Property features
- Superb Detached Home
- High Standard Of Presentation Throughout
- Ideal Family Accommodation
- Porch, Hall & Cloaks/WC
- Lounge, Dining Room & Fitted Kitchen and Sun Room
- Four Bedrooms, Master with En-Suite
- Attractive Well Stocked Gardens
- Excellent Location To Edge Of Town
- Reluctantly Offered For Sale
- Viewing Highly Recommended
Property description
Modern detached family home situated in a pleasing and prominent location towards the end of Newton Road in Dalton-in-Furness. Beautifully presented both inside and out by the current owners who have occupied the property for many years and are reluctantly now selling due to relocation. Spacious accommodation comprising of porch, hall, cloakroom, lounge, dining room, kitchen, sunroom and to the first floor four bedrooms, master with ensuite and a family bathroom.
Modern detached family home situated in a pleasing and prominent location towards the end of Newton Road in Dalton-in-Furness. Beautifully presented both inside and out by the current owners who have occupied the property for many years and are reluctantly now selling due to relocation. Spacious accommodation comprising of porch, hall, cloakroom, lounge, dining room, kitchen, sunroom and to the first floor four bedrooms, master with ensuite and a family bathroom. Attractive, well tended gardens to both the front and rear, driveway and garage accessed from Scales Close. Complete with gas central heating system, uPVC double glazing and offers an excellent home with versatile accommodation suited to a range of buyers including the family purchaser. Early internal inspection of this property is highly recommended to appreciate this excellent home which is offered with no upper chain.
Accessed through a feature PVC mahogany shaded front door with arched pattern glass pane opening into:
Porch UPVC double glazed windows to front and side with fitted blinds, tiled floor, inset light to ceiling and modern wooden glazed door into:
Entrance hall Engineered wood flooring, radiator, stairs to first floor with an open area under and modern wooden internal doors to cloakroom, lounge and meters cupboard.
WC 4' 11" x 7' 6" (1.5m x 2.29m) Two piece suite comprising of wash hand basin inset to tiled surface with storage cupboard underneath and mirror over and dual flush WC. Radiator and coat hooks to the wall.
Lounge 15' 0" x 12' 5" (4.58m x 3.78m) Central stone fireplace with mantlepiece, hearth and feature electric fire, radiator uPVC double glazed bow window with deep sill and blind offering a lovely aspect onto the garden and beyond Newton Rd onto farmland opposite. Coving to ceiling, inset lights to ceiling, engineered wood flooring and open archway to dining room.
Dining room 12' 5" x 11' 0" (3.78m x 3.35m) Engineered wood flooring, set of PVC double glazed mahogany shaded patio doors overlooking and accessing the attractive rear garden. Inset lights to ceiling, coving to ceiling, radiator and modern wooden glazed door to kitchen.
Kitchen 12' 5" x 8' 11" (3.78m x 2.72m) Fitted with a range of base, wall and drawer units with cream work surface over incorporating one and a half bowl sink and drainer with swan necked mixer tap and tiling to the upstands. Integrated appliances include AEG induction hob with cooker filter hood over, Belling electric double oven and grill, built in Neff larder fridge with ice box and Bosch dishwasher. Recess and plumbing for automatic washing machine, coving to ceiling and tile effect vinyl flooring. UPVC double glazed window and modern wooden glazed door to sunroom.
Sun room 11' 0" x 8' 2" (3.35m x 2.49m) PVC sliding door with double glazed insert giving access to patio and offering a lovely aspect beyond onto the adjacent farmland. Further PVC door to side giving access to garden, two wall light points and coving to ceiling.
First floor landing Turn at the three quarter landing with uPVC double glazed pattern glass window and access to main landing area. Modern white panel doors to bedrooms, bathroom and loft access. Boiler cupboard housing Worcester Bosch boiler for the heating and hot water systems with shelving for airing purposes.
Bedroom 14' 1" x 10' 7" (4.30m x 3.23m) Double room comprehensively fitted with furniture comprising of wardrobes, bridging unit, bedside cabinets and dresser drawer units. Radiator, ceiling light point and uPVC double glazed window to front giving a lovely aspect over the adjacent farmland. Door to ensuite shower room.
Ensuite 3' 2" x 7' 6" (0.97m x 2.29m) An attractive modern facility comprising of glazed shower cubicle with tiled surround and thermostatic shower, wash hand basin inset to vanity unit with storage cupboards to side and WC with push button flush. UPVC double glazed window, extractor fan and spot lights.
Bedroom 9' 10" x 10' 7" (3.02m x 3.23m) A further good sized double room with built in bedroom furniture offering double wardrobe, dresser drawer unit with fitted shelving and matching bedside units. Radiator, uPVC double glazed window giving a pleasant aspect down to the rear garden and beyond to neighbouring properties and ceiling light point.
Bedroom 11' 1" x 9' 4" (3.38m x 2.84m) widest points Built in cabin bed over bulkhead area, shelving, point for TV and built in double wardrobe to side. Radiator, spotlight track to ceiling and uPVC double glazed window to the front offering a lovely aspect over the adjacent farmland beyond.
Bedroom 7' 3" x 9' 4" (2.21m x 2.85m) widest points Generous single room with built in double wardrobe, bridging unit and shelving. Ceiling light point, radiator and uPVC double glazed window to rear offering a pleasant aspect towards the garden and neighbouring properties beyond.
Bathroom 5' 5" x 6' 4" (1.65m x 1.93m) Modern three piece suite in white comprising of WC, pedestal wash hand basin with mixer tap and bath with mixer tap, glazed shower screen and over bath thermostatic shower. Vinyl style flooring, chrome ladder style towel radiator, shelving area to side of shower, uPVC double glazed pattern glass window and LED lights to ceiling.
Exterior To the front of the property is a pedestrian gate opening to a brick set pathway leading to the front door. The front garden is beautifully presented with lawn and mature trees, shrubs and bushes. Gated access to side leading to the rear.
The rear garden has been attractively landscaped and created by the owners over the years of ownership. Offering lawn, flagged patio and mature borders that are very well stocked with a variety of shrubs and bushes. Ornamental pond, lower flagged patio adjacent to the patio doors leading back into the property. Sunny elevations with gated access to either side leading from the back to the front of the property. To the top of the garden, adjacent to the main patio, is an arched gate giving access to the drive from Scales Close and access to garage.
Garage 16' 1" x 8' 8" (4.9m x 2.64m) Single garage with PVC door to side with pattern glass upper pane, electric light and power. Work bench and shelving to walls.
General information property tenure: Freehold
council tax: D
local authority: Westmorland & Furness Council
services: Mains drainage, gas, water and electricity are all connected.
Property info
For more information about this property, please contact
J H Homes, LA12 on +44 1229 382809 * (local rate)
Disclaimer
Property descriptions and related information displayed on this page, with the exclusion of Running Costs data, are marketing materials provided by J H Homes, and do not constitute property particulars. Please contact J H Homes for full details and further information. The Running Costs data displayed on this page are provided by PrimeLocation to give an indication of potential running costs based on various data sources. PrimeLocation does not warrant or accept any responsibility for the accuracy or completeness of the property descriptions, related information or Running Costs data provided here.









































.png)