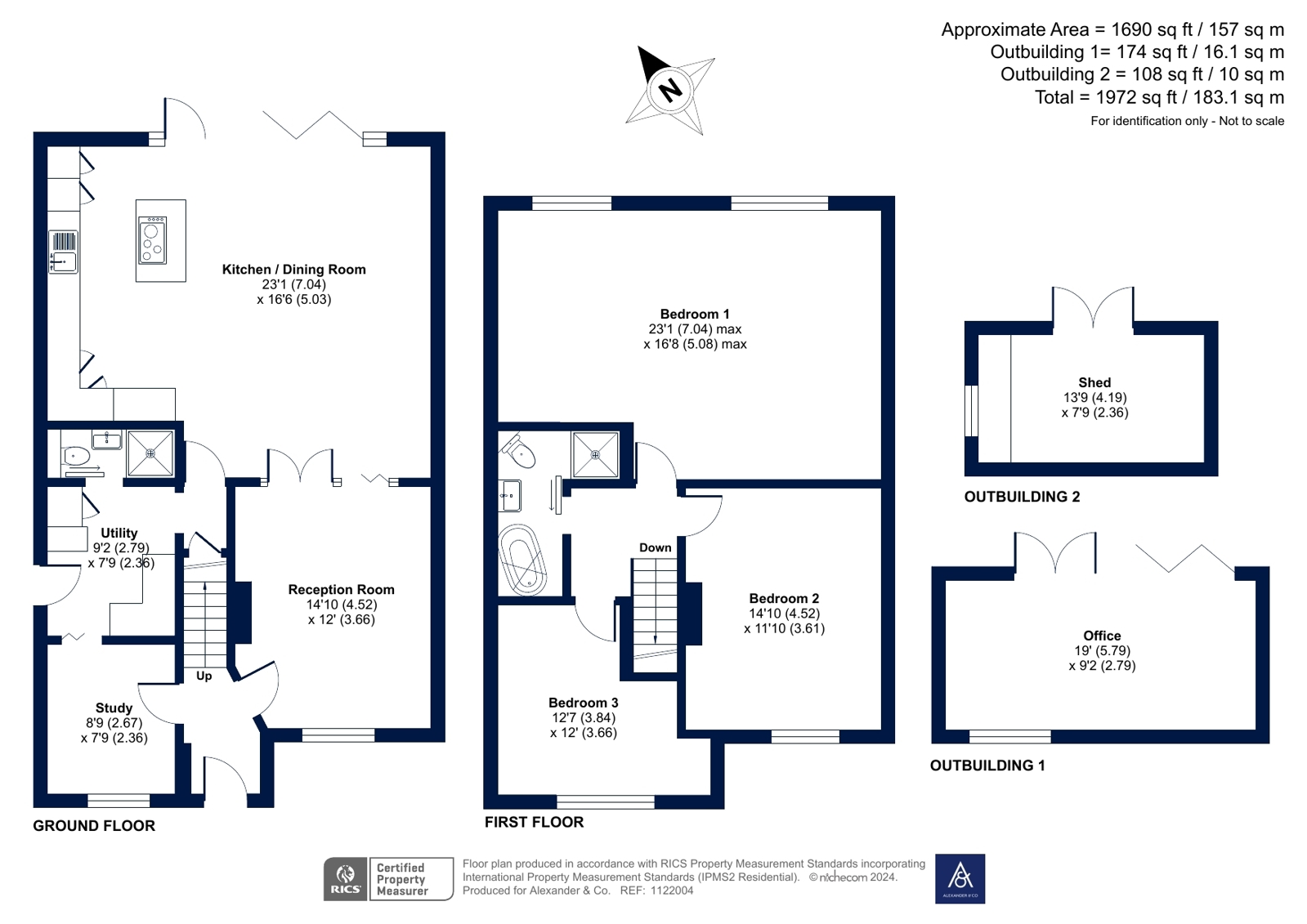Semi-detached house for sale in Stone View, Oving, Aylesbury HP22
* Calls to this number will be recorded for quality, compliance and training purposes.
Property description
This exceptionally presented and extended Village home is situated in a great location and provides approximately 1972 Sqft of space. With a huge open plan kitchen/diner, underfloor heating throughout the ground floor, a large rear garden backing onto countryside and a large garden studio this house must be viewed.
The front door opens into a hallway from which doors open into the living room, and the study. Stairs also rise to the first floor. The living room faces the front and has a fireplace with log burner inset. Glazed french doors open into the large open plan kitchen diner. This room is large enough to also accommodate living room furniture making it a great space to entertain. The kitchen area is fitted with a wide range of eye and base level dark blue units with integral full height fridge freezer and dishwasher, as well as pull out storage cupboards. The eye level units are fitted with glass framed doors. There is an inset sink unit with drainage cut into the natural stone worktop. There is a matching central island with storage cupboards, wine cooler, a retractable power socket stem, breakfast bar area and space for large Range style cooker. The kitchen / diner has 3 skylights and bi-fold doors to the garden. A further door leads to the utility room which has matching eye and base level dark blue units with natural stone worktop, and space for washing machine.
Further doors lead to an under stairs storage cupboard, a downstairs shower room, which is fitted with a white suite of wash basin with wooden vanity drawers under and WC. There is a shower cubicle with a glass fronted door. Another door opens into the front facing study perfect for those wishing to work from home.
The first floor landing has doors opening to all three bedrooms and the family bathroom. The main bedroom is an extremely large double bedroom, with capacity to be converted into 2 large double bedrooms or a large double bedroom and an en-suite. Windows overlook the rear garden and paddocks beyond. Bedroom two is another large double sized room, with an ornamental fireplace and front facing windows. Bedroom three is a large front facing single room. The family bathroom houses an oval shaped bath, a double width shower cubicle with glass fronted doors, pedestal basin and WC.
Outside, the rear garden which is in excess of 170ft long, is accessed via the bi-folding kitchen / diner doors and opens onto a large patio area offering considerable space for seating and also an artificially lawned garden area. To the rear of this area is a picket fence with gate leading to large lawned garden containing Chestnut and Walnut trees and a large wooden workshop / shed with window to the side. To the rear of this section of garden is another picket fence behind which is a large patio area upon which is a modern steel framed, wooden garden room / studio with tri-fold doors, power and lighting.This room makes a perfect home office, gymnasium and many other uses.
A side passage leads from the back garden to the front, which is laid predominantly to shingle offering off road parking for 3 vehicles, and overlooks countryside to the front.
Council Tax Band C
Property info
For more information about this property, please contact
Alexander & Co Winslow, MK18 on +44 1296 537075 * (local rate)
Disclaimer
Property descriptions and related information displayed on this page, with the exclusion of Running Costs data, are marketing materials provided by Alexander & Co Winslow, and do not constitute property particulars. Please contact Alexander & Co Winslow for full details and further information. The Running Costs data displayed on this page are provided by PrimeLocation to give an indication of potential running costs based on various data sources. PrimeLocation does not warrant or accept any responsibility for the accuracy or completeness of the property descriptions, related information or Running Costs data provided here.






































.png)



