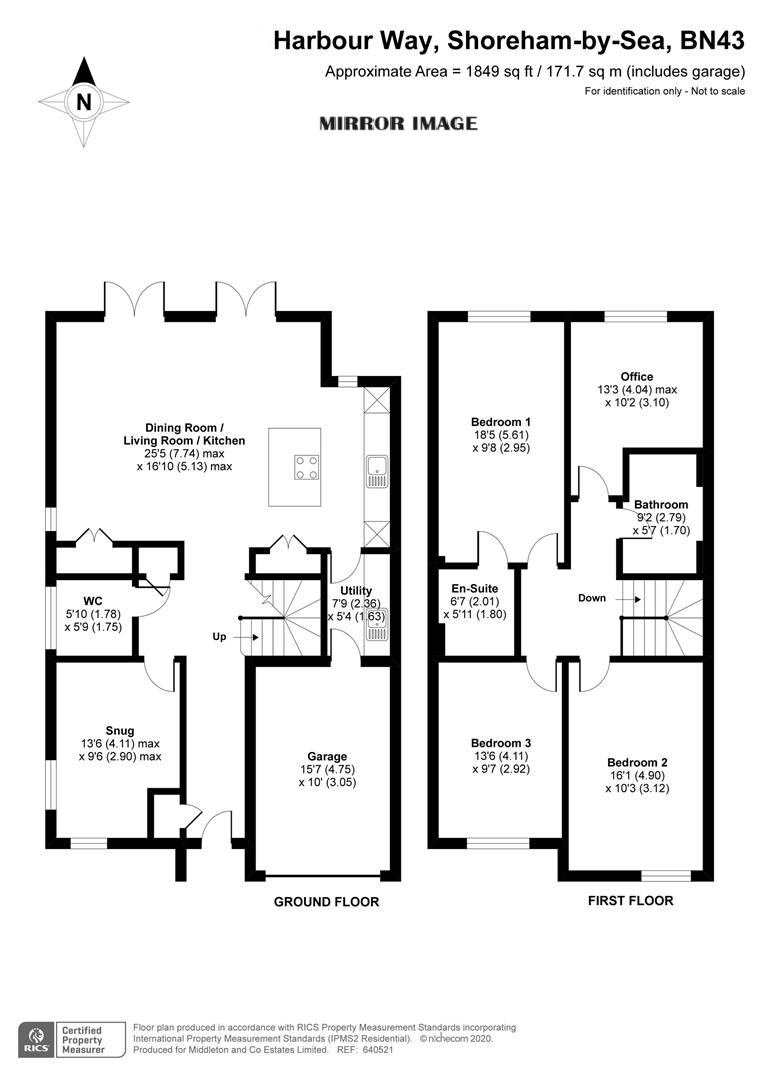Link-detached house for sale in Harbour Way, Shoreham By Sea BN43
* Calls to this number will be recorded for quality, compliance and training purposes.
Utilities and more details
Property features
- Link detached
- 4/5 bedrooms
- Modern open plan kitchen living room
- Luxury bathroom suite
- Ensuite shower room to master G
- Ground floor cloakroom
- Utility room
- Private rear garden
- Integral garage & off road parking
Property description
Link Detached 4/5 bedroom house boasting a bright and modern interior. Situated on Shoreham Beach, this spacious property offers a homely feel. Features include a private rear garden, integral garage and off street parking. Ideal for families seeking a peaceful retreat.
We are proud to offer for sale this luxury link detached house 'Kingfisher' located in one of Shoreham Beach's most prestigious residential spots.
• Luxury 4 bedroom link detached house • Bespoke Kitchen with feature island • Corian composite kitchen work-surface • Bosch integrated appliances with a Samsung American Style Fridge-Freezer • Luxury Vinyl tile & carpet throughout • Contemporary bathroom and ensuite shower room fittings • LED lighting & “Smart Home” installed • Double Glazing is Anodised aluminium in Anthracite • Anthracite Cladding on the Exterior• Electric roller garage door • Porcelain slabbed patio & Lawn Laid Rear Garden • Pressed resin driveway •
Kingfisher is located on the eastern peninsula of Shoreham Beach, within 50 metres of Shoreham Beach. A range of local shops are available within a short walk with more comprehensive facilities available nearby at Shoreham Town centre, boasting a plethora of high street shops, bars, cafes and restaurants. Shoreham also offers great commuter options with a mainline railway station with direct links to Brighton & London Victoria, as well as easy access to A23 & A27 arterial roads.
Entrance Hall
Kitchen Dining Living Room 25'5" x 16'10" (7.75m x 5.13m)
Snug 13'6" x 9'6" (4.11m x 2.9m)
W/C 5'10" x 6'9" (1.78m x 2.06m)
Utility Room 7'9" x 5'4" (2.36m x 1.63m)
Garage 15'7" x 10' (4.75m x 3.05m)
First Floor Landing
Bedroom 1 18'5" x 9'8" (5.61m x 2.95m)
Ensuite Shower Room
Bedroom 2 16'1" x 10'3" (4.9m x 3.12m)
Bedroom 3 13'6" x 9'7" (4.11m x 2.92m)
Bedroom 4/Office 13'3" x 10'2" (4.04m x 3.1m)
Family Bathroom
Rear Garden
Off Road Parking<br /><br />
Property info
For more information about this property, please contact
Middleton Estates, BN43 on +44 1273 283659 * (local rate)
Disclaimer
Property descriptions and related information displayed on this page, with the exclusion of Running Costs data, are marketing materials provided by Middleton Estates, and do not constitute property particulars. Please contact Middleton Estates for full details and further information. The Running Costs data displayed on this page are provided by PrimeLocation to give an indication of potential running costs based on various data sources. PrimeLocation does not warrant or accept any responsibility for the accuracy or completeness of the property descriptions, related information or Running Costs data provided here.



































.png)
