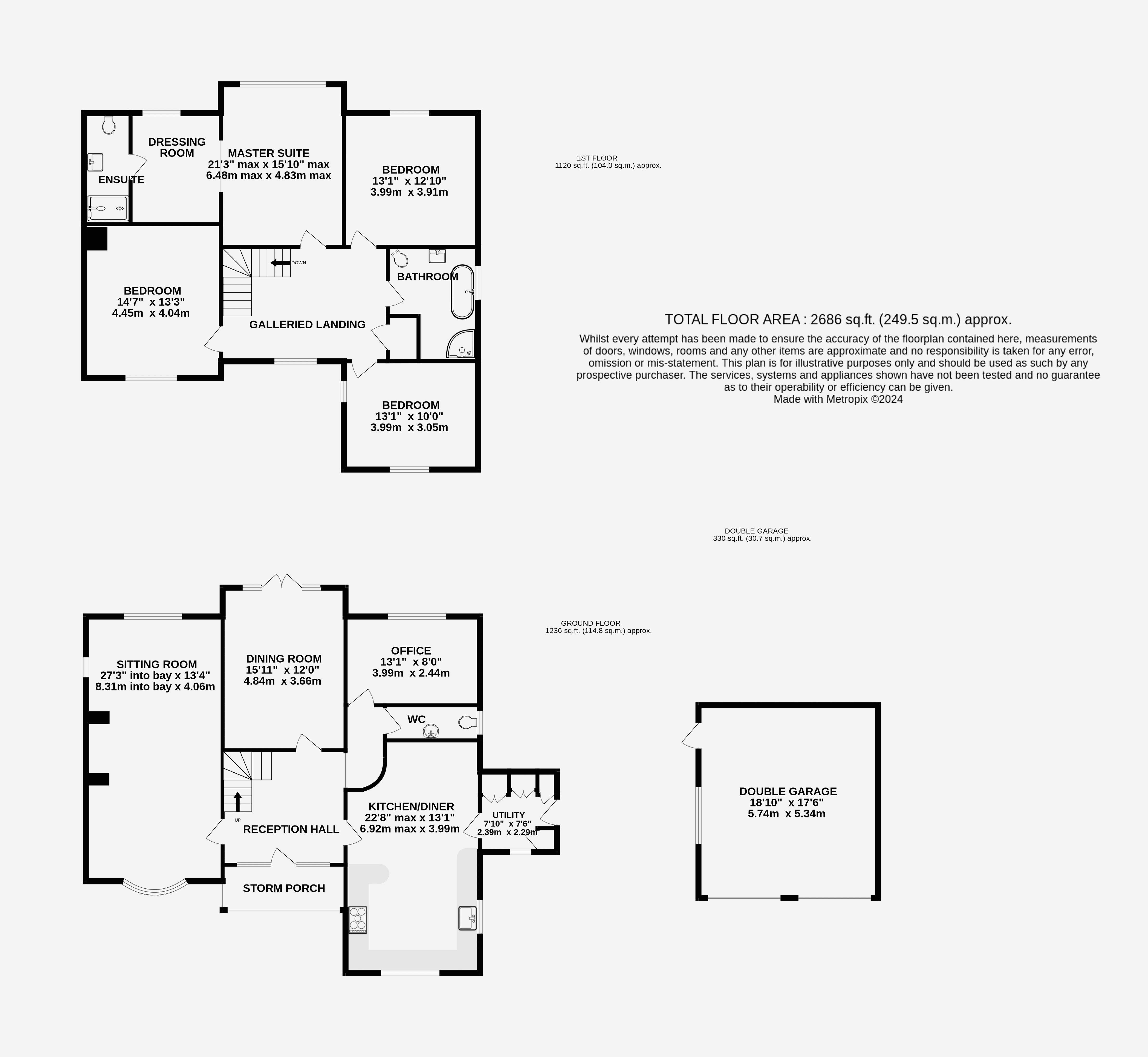Detached house for sale in Wrays Yard, School Road, Nocton, Lincoln LN4
* Calls to this number will be recorded for quality, compliance and training purposes.
Property features
- Impressive Detached Family Home
- Picturesque Village Location
- Executive Development
- 4 Double Bedrooms
- Immaculately Presented Throughout
- Spacious Living Accommodation
- Approx 2,686 Sq Ft
- Beautiful South/West Facing Garden
Property description
Starkey&Brown are delighted to offer for sale this executive detached family home located within courtyard development of only four properties within the picturesque village of Nocton, only seven miles from Lincoln. This individual family home was built in 1999 by reputable local builders Stonewell Homes and has spacious and immaculately presented accommodation which briefly comprises; reception hallway, ground floor wc, home office, 27'3 sitting room with feature fireplace, 15'10 dining room, 22'8 kitchen diner and utility. To the first floor there is an impressive galleried landing, four very well proportioned double bedrooms, large dressing room and ensuite to master bedroom, and a separate family bathroom. Outside the property stands upon a beautifully maintained and generous sized plot, which includes a large driveway, double garage and established gardens which predominantly face south and west. In the agents opinion viewing of this property is considered essential in order for it to be fully appreciated. Council tax band: F. Freehold.
Reception Hallway
Having front entrance door, laminate wood effect flooring, feature exposed brick wall, stairs rising to first floor and understairs storage.
Ground Floor WC
Having low level WC, pedestal hand wash basin with tiled splash backs, ceramic tiled floor and heated towel rail.
Home Office (13' 1'' x 8' 0'' (3.98m x 2.44m))
Having fitted workstation comprising desk with complimentary storage units and shelving, laminate wood effect flooring and radiator.
Sitting Room (27' 3'' into bay x 13' 4'' (8.30m x 4.06m))
Having bay window to front aspect, feature cast-iron log burner fireplace with flagstone hearth and attractive brick built surround/chimney breast, 2 radiators, coved ceiling and wall lights.
Dining Room (15' 10'' x 12' 0'' (4.82m x 3.65m))
Having laminate wood effect flooring, radiator, picture rail and French doors leading onto paved patio area.
Kitchen Diner (22' 8'' max x 13' 1'' (6.90m x 3.98m))
Having a range of matching wall and base units, quartz work surfacing with matching upstands, deep Butler style sink unit with mixer taps over, Belling Classic cooking range with Belling cooker hood over, integral dishwasher, 2 integral fridges, feature exposed brick wall, wood effect ceramic tiled flooring, contemporary style vertical radiator and LED downlights.
Utility (7' 10'' x 7' 6'' (2.39m x 2.28m))
Having cupboard with space and plumbing for concealed washing machine, additional storage cupboard, wood effect ceramic tiled flooring, radiator, LED downlights and composite door leading to side.
Galleried First Floor Landing
Having large gallery overlooking the reception hallway, radiator, airing cupboard housing hot water cylinder and access to loft.
Master Bedroom (15' 10'' x 21' 3'' into dressing area (4.82m x 6.47m))
Having large feature window to rear aspect, radiator and archway leading into:
Large Dressing Room/Walk-In Wardrobe Area
With additional radiator.
En-Suite
Having 3 piece suite comprising double tiled shower cubicle with electric shower appliance, pedestal wash hand basin with tiled splash backs, low level WC, ceramic tiled floor heated towel rail and extractor.
Bedroom 2 (14' 7'' x 13' 3'' (4.44m x 4.04m))
Having radiator.
Bedroom 3 (13' 1'' x 12' 10'' (3.98m x 3.91m))
Having radiator.
Bedroom 4 (13' 1'' x 10' 0'' (3.98m x 3.05m))
Having radiator.
Family Bathroom
Having luxury 4 piece suite comprising corner tiled shower cubicle with mains fed shower, freestanding roll edge bath with mixer taps and handheld shower attachment over, pedestal wash hand basin, low level WC, ceramic tiled floor, part tiled walls, LED downlights and extractor.
Outside Front
To the front of the property there are double wooden gates gives access to block paved driveway and turning area with space for several vehicles, well maintained and established gardens comprising lawn with a wide variety of plants, shrubs and trees.
Double Garage (18' 10'' x 17' 6'' (5.74m x 5.33m))
Having twin up and over doors, power and light, pitched roof providing storage space, window to side and door leading into garden.
Outside Rear
To the rear of the property there are immaculately presented south/west-facing garden areas which is predominantly enclosed by stone and brick walls and comprise well maintained lawned areas boarded by a wide variety of flowers, plants, shrubs and trees, paved patio area, raised gravelled garden area, 2 pergolas, outside lighting, gated storage area to rear of garage suitable for bin storage.
Property info
For more information about this property, please contact
Starkey & Brown, LN2 on +44 1522 397639 * (local rate)
Disclaimer
Property descriptions and related information displayed on this page, with the exclusion of Running Costs data, are marketing materials provided by Starkey & Brown, and do not constitute property particulars. Please contact Starkey & Brown for full details and further information. The Running Costs data displayed on this page are provided by PrimeLocation to give an indication of potential running costs based on various data sources. PrimeLocation does not warrant or accept any responsibility for the accuracy or completeness of the property descriptions, related information or Running Costs data provided here.









































.png)

