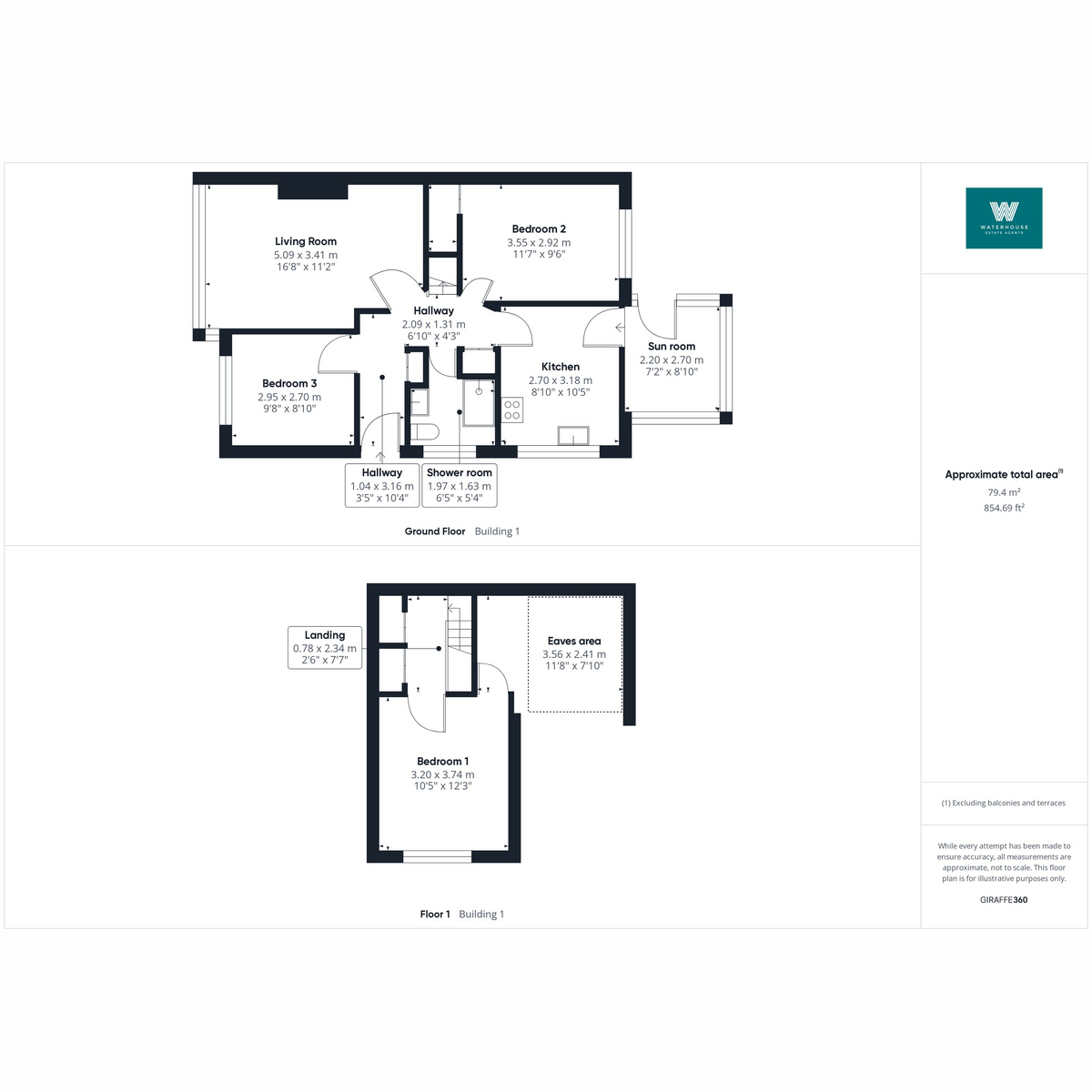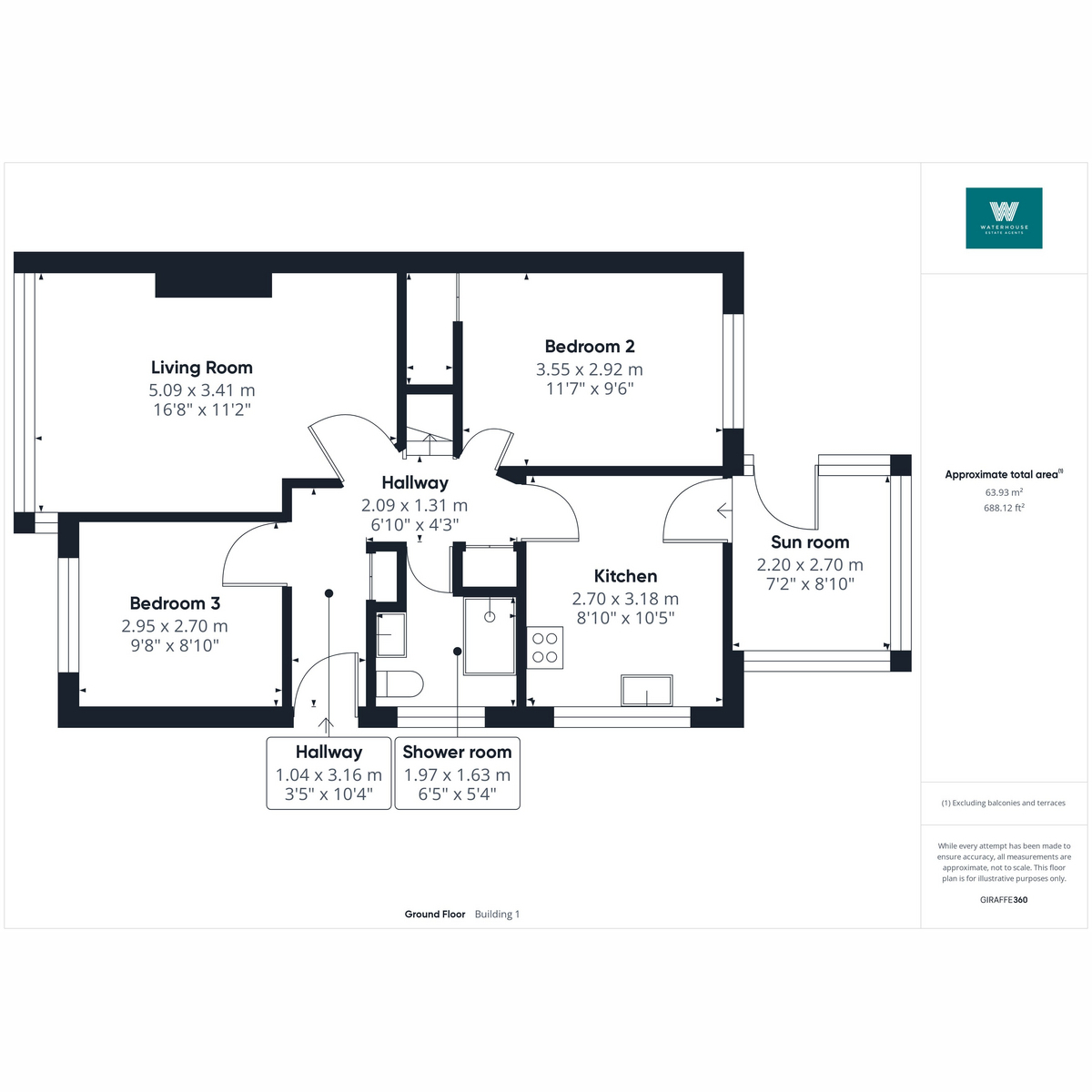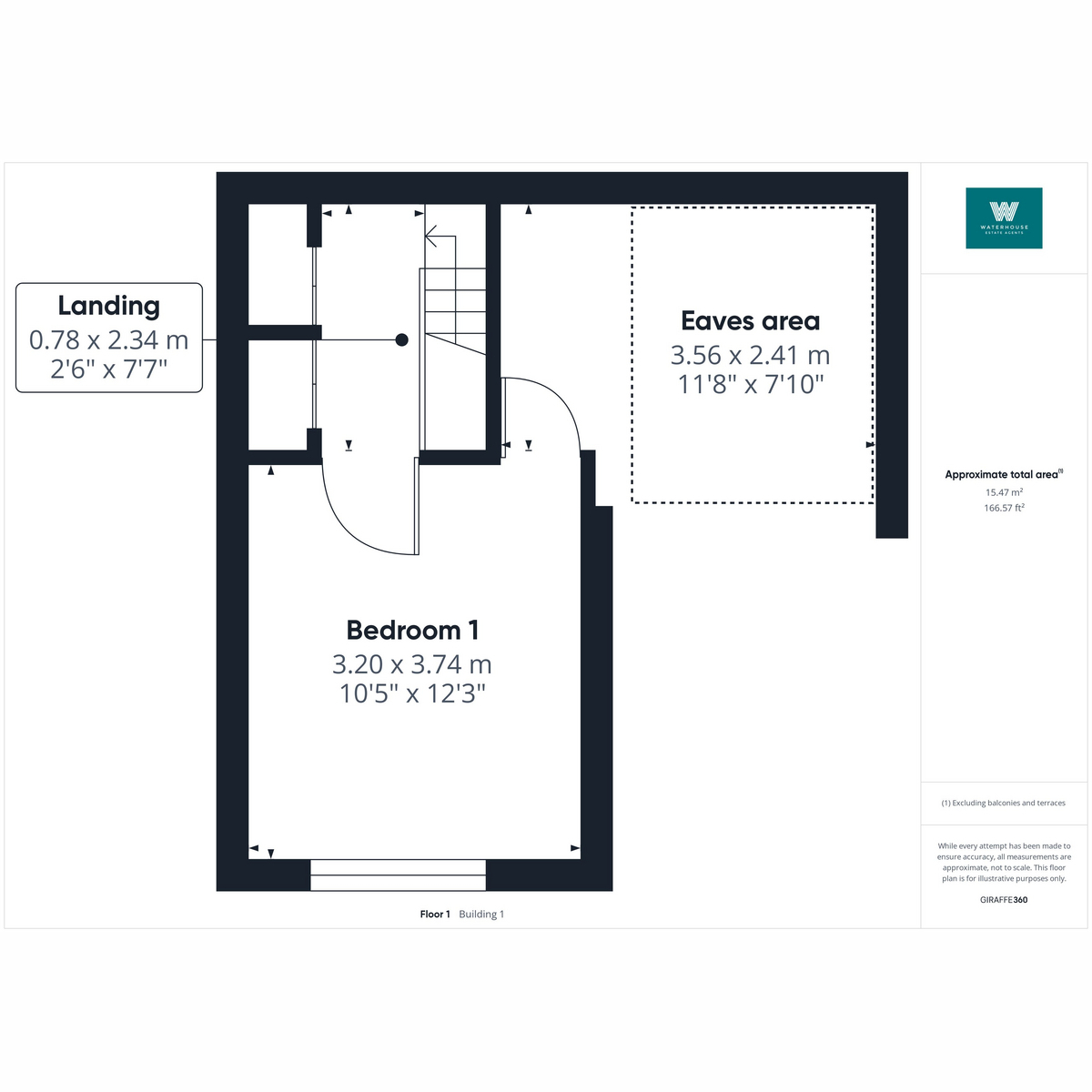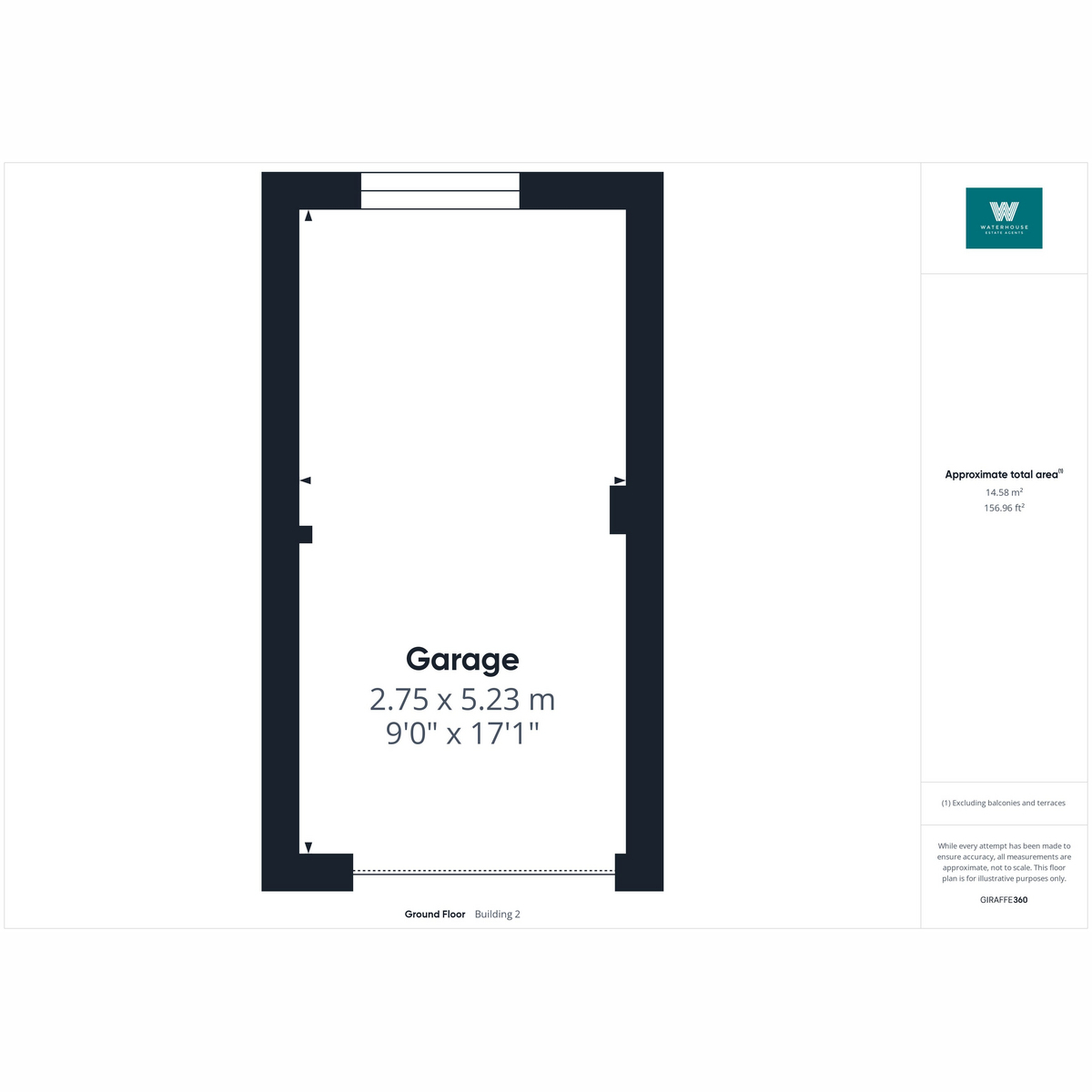Semi-detached bungalow for sale in St James Drive, Burton In Kendal LA6
* Calls to this number will be recorded for quality, compliance and training purposes.
Property features
- Three double bedrooms
- Generous living room
- Versatile living accommodation
- Detached garage and driveway
- Low maintenance gardens
- Located in a peaceful residential location
- Offered with no onward chain
- Semi-detached bungalow
Property description
A spacious semi-detached bungalow ready for you to add your own stamp and offered with no onward chain. Occupying a sunny corner plot and boasting three double bedrooms with generous accommodation throughout. The ground floor offers a generous and bright living room, a well equipped kitchen with wooden units and space for a breakfast table, two double bedrooms, a shower room and an additional sun room. The first floor is mainly occupied by the main bedroom and a separate eaves storage area that could be opened up to create an en-suite. Externally an open lawn run around with low maintenance gardens to the front and rear with a detached garage and driveway. The village of Burton in Kendal benefits from a village shop and post office and a well regarded local primary school, rated good by Ofsted. There are close transport links to the M6 motorway, Kendal and Lancaster whilst also benefitting from tennis courts, a bowling green and the memorial hall - there is a great sense of community engagement. A regular bus service runs hourly through the village from Lancaster to Keswick
Ground Floor
Hallway (1.04m x 3.16m, 3'4" x 10'4")
A welcoming entrance into the home with two separate storage cupboards perfect for keeping the home clutter free
Living Room (3.41m x 5.09m, 11'2" x 16'8")
Full of natural light emanating through the large picture window, there is ample space for all the family to spend time relaxing. The feature electric fire adds a focal point to the space
Kitchen (2.70m x 3.18m, 8'10" x 10'5")
Boasting wooden base and wall units, quartz effect work surfaces and integrated appliances to include a waist height oven and grill, gas hob and extractor hood above. There is undercounter space for a washing machine and fridge and room for a modest breakfast table
Bedroom 2 (2.92m x 3.55m, 9'6" x 11'7")
A light and bright double bedroom offering rear garden views
Bedroom 3 (2.70m x 2.95m, 8'10" x 9'8")
A front facing double bedroom benefitting from views out to the gardens
Shower Room (1.63m x 1.97m, 5'4" x 6'5")
A bright room consisting of a quadrant shower cubicle, WC and hand basin. There is a heated towel rail and the walls are fully tiled
Sun Room (2.20m x 2.70m, 7'2" x 8'10")
Bursting with natural light, this is a fantastic addition to the home with room to sit and enjoy the surrounding views and is also currently used as a utility area enabling the kitchen to be utility free
Garage (2.75m x 5.23m, 9'0" x 17'1")
With an up and over front door, light, power and water connected with a driveway in front for parking
First Floor
Bedroom 1 (3.20m x 3.74m, 10'5" x 12'3")
A generous double bedroom located on the first floor and boasting elevated views out over the surrounding area
Externally
Situated on a corner plot with a generous lawn running around the side of the property framed by a low wall and mature trees and bushes adding all year round colour. The front of the home offers a low maintenance gravelled area and well planted flower beds. A path leads around the side of the property and into the rear garden which is laid out to be low maintenance and provides space to sit out and relax while being surrounded by fencing and hedges. Mature trees and shrubs soften the space and steps lead up to the driveway and garage
Useful Information
House built - 1974.
Tenure - Freehold.
Council tax band - C (Westmorland and Furness Council).
Heating - Gas central heating.
Drainage - Mains.
What3Words location - ///onion.bulletins.daylight
Property info




For more information about this property, please contact
Waterhouse Estate Agents, LA7 on +44 1524 916990 * (local rate)
Disclaimer
Property descriptions and related information displayed on this page, with the exclusion of Running Costs data, are marketing materials provided by Waterhouse Estate Agents, and do not constitute property particulars. Please contact Waterhouse Estate Agents for full details and further information. The Running Costs data displayed on this page are provided by PrimeLocation to give an indication of potential running costs based on various data sources. PrimeLocation does not warrant or accept any responsibility for the accuracy or completeness of the property descriptions, related information or Running Costs data provided here.































.png)

