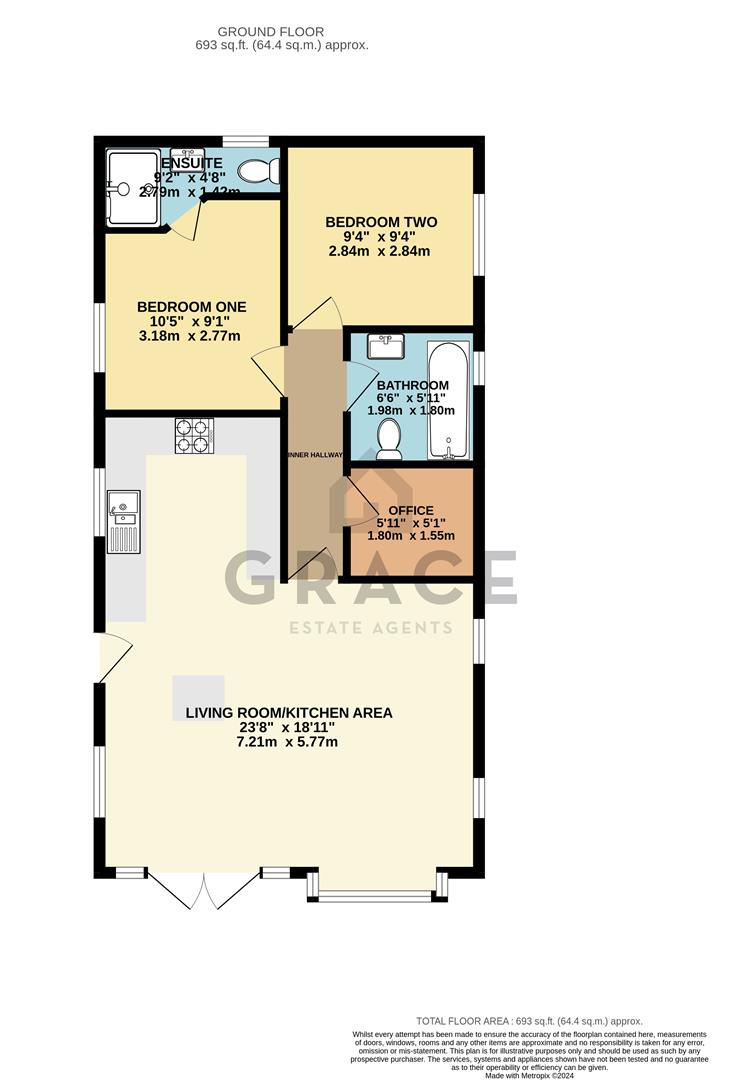Mobile/park home for sale in Seven Hills, Nacton Road, Bucklesham, Ipswich IP10
* Calls to this number will be recorded for quality, compliance and training purposes.
Property features
- Nearly new holiday lodge
- Two bedrooms
- Separate office
- En-suite shower room
- Vaulted ceilings
- Fitted kitchen with appliances
- Open plan living/kitchen/dining room
- Views over paddock
- Off road parking
- Immaculate accommodation.
Property description
Nearly new: A brilliant opportunity to acquire this high specification detached holiday lodge located on this favoured landscaped holiday site with views over a paddock in the semi rural Bucklesham road area of Ipswich with access to Felixtowe, Ipswich and the east coast.
Property:
A fantastic opportunity to acquire this nearly new detached high specification holiday Lodge set in this popular tranquil semi rural setting. This lodge is has been designed to cater for the everyday holiday experience, to include:- vaulted ceilings to living area (for a light and airy feel), open plan kitchen/diner, living room with windows over looking terrace and paddock, kitchen area with nearly new appliances, master bedroom with en-suite shower room, office, UPVC double glazing, lpg gas to radiator heating and accommodation which comprises:- living/ kitchen/dining area, two bedrooms, (master with en-suite), office and bathroom.
Location:
Bucklesham Park is a brand new development of luxury holiday lodges set in the picturesque village of Bucklesham, Suffolk. Bucklesham Park will have a range of lodges to choose from and will comprise of one and two bedroom plots set in a rural but convenient location 5 miles away from Woodbridge Town centre. The development is situated approximately 0.3 miles away from the nearest bus stop. All luxury lodges are supplied by the renowned manufacturer Omar. A site visit is paramount to appreciate Bucklesham Park and its surroundings
Kitchen/Dining/Living: (7.21m x 5.77m (23'8 x 18'11))
Double glazed entrance door to:- Vaulted ceiling, recess lighting, double glazed windows to three elevations, double glazed french doors to raised terrace, two radiators, wood laminate flooring and wall mounted electric fire. Kitchen area: Vaulted ceiling, recessed lighting, double glazed window to one elevation, one and a quarter bowl inset sink unit to work top with cupboards under, a range of modern gloss fronted units with adjacent work tops, wall mounted cupboards, tall standing unit housing lpg gas combi boiler, integrated fridge/freezer, integrated dishwasher, integrated washing machine, filter hood over four ring lpg gas hob, kick board heater, wood laminate floor matching island forming breakfast bar with cupboards under.
Inner Hall: (3.66m x 1.02m (12'0 x 3'4))
Radiator and doors to:-
Bedroom One: (3.18m x 2.77m (10'5 x 9'1))
Double glazed window to side elevation, radiator, fitted wardrobes and matching bedroom furniture. Door to en-suite.
En-Suite: (2.79m x 1.42m red 0.97m (9'2 x 4'8 red 3'2))
Extractor fan, double glazed frosted window to side elevation, shaver socket, low level WC, wash hand basin with vanity cupboard under, fitted double shower unit with shower, splashbacks and sliding screen door. Heated towel radiator.
Bedroom Two: (2.84m x 2.84m (9'4 x 9'4))
Double glazed window to side elevation, radiator, fitted cupboards and bedroom furniture.
Office: (1.80m x 1.55m (5'11 x 5'1))
Double glazed window to side elevation, radiator and fitted desk unit.
Bathroom: (1.98m x 1.80m (6'6 x 5'11))
Double glazed frosted window to side elevation, extractor fan, wash hand basin with vanity cupboard, low level WC, panel bath with mixer tap and tiled splashbacks and radiator.
Front Garden:
Open plan, slate chippings, access to block paved driveway.
Side Garden:
To one side there is a block paved driveway, metal storage shed, lawned and paved areas. Access to rear.
Rear Garden:
Raised terrace with views over paddock, paved pathway and access to other side.
Service Charges:
Park fees: Approx £3,000 per annum (to include wi FI)
Property info
For more information about this property, please contact
Grace Estate Agents, IP1 on +44 1473 679198 * (local rate)
Disclaimer
Property descriptions and related information displayed on this page, with the exclusion of Running Costs data, are marketing materials provided by Grace Estate Agents, and do not constitute property particulars. Please contact Grace Estate Agents for full details and further information. The Running Costs data displayed on this page are provided by PrimeLocation to give an indication of potential running costs based on various data sources. PrimeLocation does not warrant or accept any responsibility for the accuracy or completeness of the property descriptions, related information or Running Costs data provided here.































.png)
