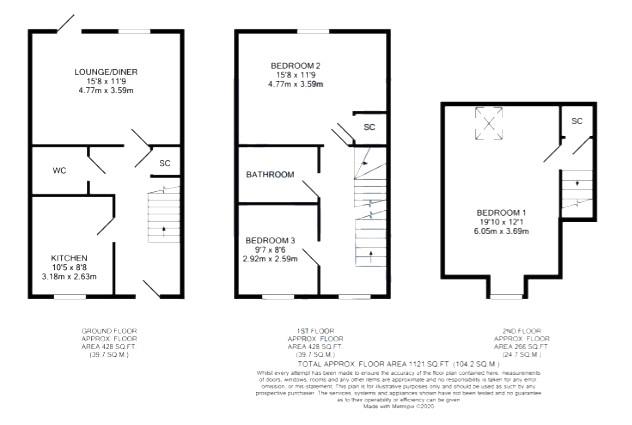Semi-detached house for sale in Spencer Close, Buntingford SG9
* Calls to this number will be recorded for quality, compliance and training purposes.
Property features
- Three double bedrooms
- Edge of development
- Two allocated parking spaces
- Downstairs cloakroom
- Beautifully styled
- Landscaped rear garden
- Offered as full value Freehold or shared ownership Leasehold
- Still under 12 year NHBC warranty
- Chain free!
- Walking distance to High Street
Property description
Nestled in the charming Spencer Close, Buntingford, this delightful 1,121 sqft semi-detached house offers a perfect blend of comfort and style. Boasting one reception room, three double bedrooms, and a well-appointed kitchen and allocated parking for two vehicles this property is ideal for those seeking a cosy yet spacious home. Situated on the edge of the sought-after Knights Walk development, this home offers not only a tranquil environment but also stunning views. The beautifully styled interiors create a warm and inviting atmosphere, making it a place you'll be proud to call home.
Entrance
Canopy Porch. Security light.
Entrance Hall
Timber and glazed front door. Wood effect flooring. Radiator. Consumer unit. Radiator. Turning stairs to first floor. Doors to:
Kitchen (3.18 x 2.63 (10'5" x 8'7"))
Taupe gloss eye and base level units with wood effect countertop. Electric oven with 4-ring gas hob and extractor over. Integrated dishwasher. Houses boiler. Space for fridge/freezer. Stainless steel sink. Extractor fan. Tiled floor. Window to front aspect. Radiator.
Cloakroom
Pedestal wash hand basin. Low level flush w/c. Radiator. Extractor fan. Tiled floor.
Lounge / Diner (4.77 x 3.59 (15'7" x 11'9"))
Wood effect flooring. Window and glazed door to garden aspect. Radiator.
Utility Cupboard
Understairs utility cupboard with space and plumbing for washing machine and space for a tumble dryer. Shelving.
First Floor
Landing
Window to front aspect. Radiator. Stairs to second floor. Doors to:
Bedroom Two (4.77 x 3.59 (15'7" x 11'9"))
Large storage cupboard. Window to rear aspect. Radiator.
Bedroom Three (2.92 x 2.59 (9'6" x 8'5"))
Window to front aspect. Radiator.
Bathroom
Panel bath with shower over. Pedestal wash hand basin. Low level flush w/c. Chrome ladder style radiator. Wood effect floor. Extractor fan.
Second Floor
Landing
Large storage cupboard. Door to:
Bedroom One (6.05 x 3.69 (19'10" x 12'1"))
Range of complementary wardrobes and drawer sets. Window to front aspect. Two Velux windows to rear aspect. Radiator. Access to partially boarded loft.
Outside
Front
Compact front garden with shrubs and path leading to front door and side gate.
Rear Garden
Two patio areas. Laid to lawn. Timber sheds. Side access. Outside lights. Outside tap.
Parking
Allocated parking for two vehicles located in front of the property. Plus multiple visitor spaces.
Agents Note
Gas and electricity current supplier S.S.E.
Water with Affinity Water
Broadband with B.T.
Boiler serviced 2023
Loft partially boarded. (no ladder).
Service charge £59.77 per month includes grounds maintenance.
Property info
For more information about this property, please contact
Hunters - Buntingford, SG9 on +44 1763 761155 * (local rate)
Disclaimer
Property descriptions and related information displayed on this page, with the exclusion of Running Costs data, are marketing materials provided by Hunters - Buntingford, and do not constitute property particulars. Please contact Hunters - Buntingford for full details and further information. The Running Costs data displayed on this page are provided by PrimeLocation to give an indication of potential running costs based on various data sources. PrimeLocation does not warrant or accept any responsibility for the accuracy or completeness of the property descriptions, related information or Running Costs data provided here.





























.png)
