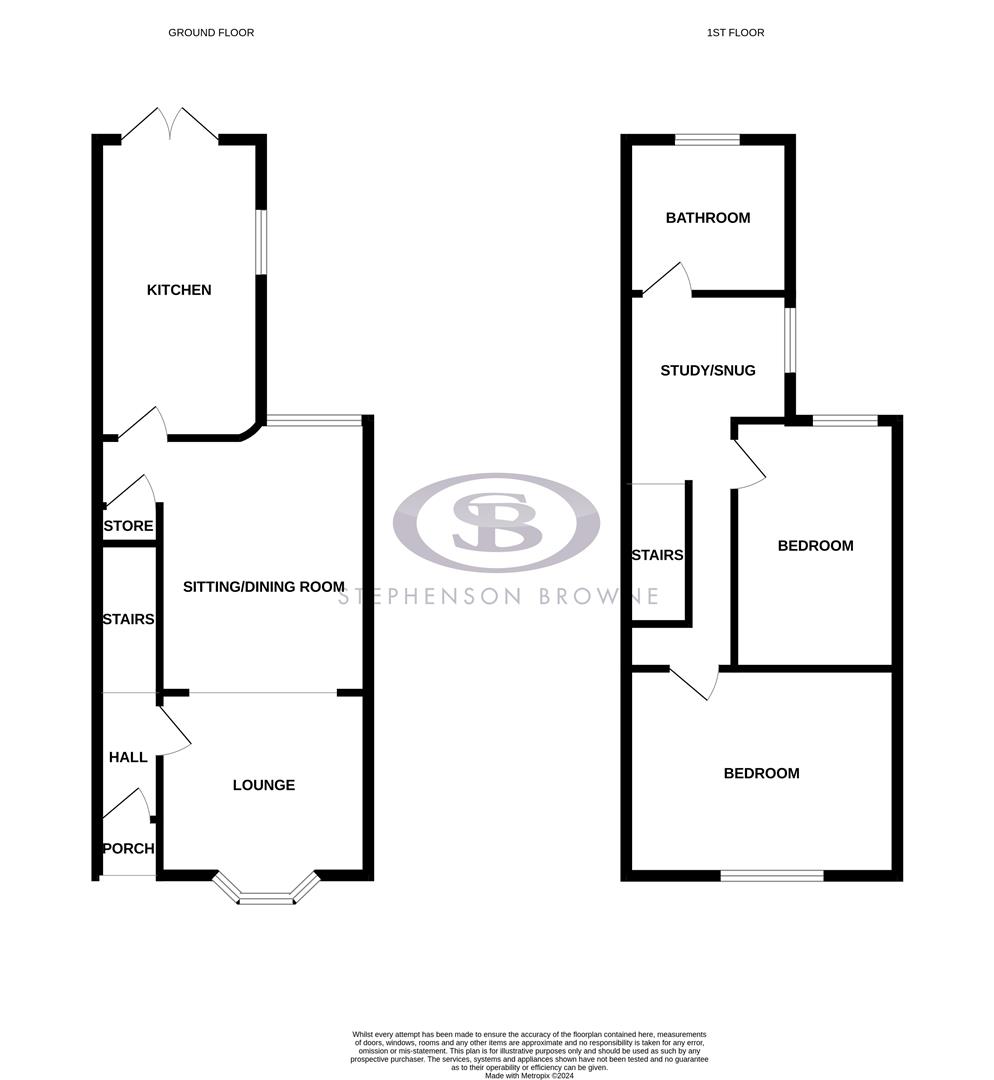Terraced house for sale in Samuel Street, Crewe CW1
* Calls to this number will be recorded for quality, compliance and training purposes.
Property features
- Deceptively Spacious Mid Terrace
- Central Location Ideal For All Local Amenities
- Through Lounge Diner
- Fitted Kitchen
- Cottage Style Garden
- Two Bedrooms & Snug On Landing
- Four Piece Bathroom Suite
- Double Glazing & Gas Central Heating
- Suitable For A Wide Range Of Buyers
- Viewing Highly Recommended
Property description
Nestled in the heart of Crewe on Samuel Street, this deceptively spacious, traditional bay-fronted mid-terrace home offers an inviting blend of classic charm and modern comfort. Perfectly situated within walking distance of the town's amenities, this well-presented property boasts a delightful cottage-style garden, providing a serene outdoor retreat.
The interior is tastefully decorated, featuring double glazing and gas central heating to ensure comfort throughout the year. The home's layout and design maximize space and light, making it feel much larger than it appears from the outside. There is a welcoming entrance hall, the lounge and dining area are open plan creating a wonderful entertaining space whilst keeping the cosy feel of two receptions. The lovely fitted kitchen has French doors opening onto the garden.
Now to upstairs, there are two double bedrooms and a wonderful space tucked nicely on the landing ideal as a reading or study area, the accommodation is completed by the large bathroom which boasts a four piece suite.
Viewing is highly is a must to fully appreciate all that this lovely home has to offer.
Entrance Porch
Entrance Hall
Lounge (4.086m x 3.233m into bay (13'4" x 10'7" into bay))
Sitting/Dining Room (3.922m x 3.384m (12'10" x 11'1"))
Fitted Kitchen (4.665m x 2.511m (15'3" x 8'2"))
Stairs To First Floor
Bedroom One (3.965m x 3.285m (13'0" x 10'9"))
Bedroom Two (3.901m x 2.636m (12'9" x 8'7"))
Study/Snug Area (2.508m x 1.887m (8'2" x 6'2"))
Bathroom (2.590m x 2.485m (8'5" x 8'1"))
Externally
Tenure
We understand from the vendor that the property is freehold. We would however recommend that your solicitor check the tenure prior to exchange of contracts.
Need To Sell?
For a free valuation please call or e-mail and we will be happy to assist.
Council Tax
Band A
Property info
For more information about this property, please contact
Stephenson Browne - Crewe, CW2 on +44 1270 397236 * (local rate)
Disclaimer
Property descriptions and related information displayed on this page, with the exclusion of Running Costs data, are marketing materials provided by Stephenson Browne - Crewe, and do not constitute property particulars. Please contact Stephenson Browne - Crewe for full details and further information. The Running Costs data displayed on this page are provided by PrimeLocation to give an indication of potential running costs based on various data sources. PrimeLocation does not warrant or accept any responsibility for the accuracy or completeness of the property descriptions, related information or Running Costs data provided here.





























.png)
