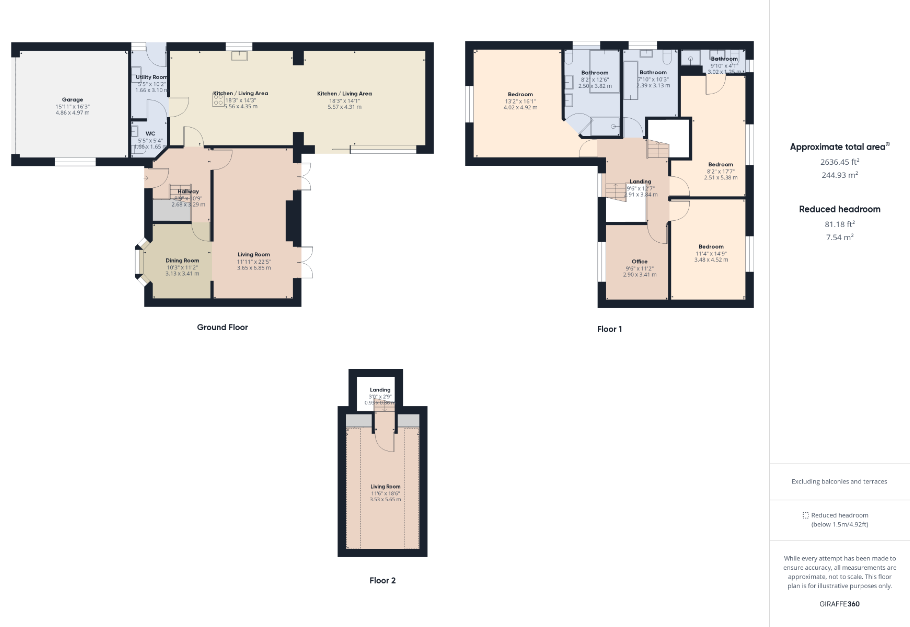Detached house for sale in Rise Close, Hull HU11
* Calls to this number will be recorded for quality, compliance and training purposes.
Property features
- Private driveway with ample parking
- Master bedroom with air conditioning
- Electric vehicle charging point
- Spacious garden
- Extended modern kitchen
- Utility room
- Master bedroom with en-suite bathroom
- Garage
- School catchment area
- Immaculately presented throughout
Property description
Electric Car Charger: Embrace the future with the convenience of an electric car charger. This forward-thinking feature reflects a commitment to both modernity and sustainability.
Air Conditioning in Master Bedroom: The master bedroom is a retreat within itself, featuring air conditioning for ultimate comfort. Enjoy a serene and climate-controlled environment in this private space.
Large Driveway for Several Cars: Convenience meets style with a generously sized driveway capable of accommodating several cars. This feature ensures ample parking space for residents and guests alike.
Spacious West facing Garden: Step outside into an expansive garden, providing a tranquil outdoor space for relaxation, play, and entertaining. The garden is thoughtfully designed for both aesthetics and functionality.
Modern Kitchen with Sunroom: The heart of the home, the kitchen, is a modern masterpiece. The addition of a sunroom creates a bright and inviting space. Skylights enhance the atmosphere, making it a delightful area for dining or simply enjoying the natural light.
Great Entertaining Area: The layout of the house is crafted to facilitate seamless entertaining. Whether it's a cozy family dinner or a larger gathering, this home offers an inviting space for making cherished memories.
Utility Area: Practicality is key with a dedicated utility area, providing convenience for laundry and additional storage. And a downstairs toilet.
Master Bedroom with En Suite Bathroom: The master bedroom is a luxurious retreat, featuring an en suite bathroom which includes a large Jacuzzi bath. This private space with the great feature of a Cathedral ceiling offers both opulence and functionality.
Additional Bedroom with En Suite: Another bedroom is graced with its own en suite, providing privacy and convenience for guests or family members.
Upstairs Family Bathroom: The upstairs family bathroom is designed with contemporary fixtures and fittings, offering both style and functionality.
Location
Location -
Rise Close, a testament to elegance and modern living, is a remarkable 5-bedroom detached house in the heart of Long Riston. Only 10 minutes from the historic town of Beverley. Within fifteen minutes of the East Yorkshire coast. This home seamlessly blends contemporary features with comfort, offering a haven for luxurious family living.
Situated in Long Riston, Rise Close enjoys a prime location with proximity to many amenities including three tennis courts, all weather 5-aside astro-turf pitch, play area, Public House and a well regarded school. The neighbourhood is renowned for its community feel, making it an ideal setting for families. With convenient commuting options, this property offers not just a home but a lifestyle tailored to modern aspirations.
Property Ownership Information
Tenure
Freehold
Council Tax Band
F
Disclaimer For Virtual Viewings
Some or all information pertaining to this property may have been provided solely by the vendor, and although we always make every effort to verify the information provided to us, we strongly advise you to make further enquiries before continuing.
If you book a viewing or make an offer on a property that has had its valuation conducted virtually, you are doing so under the knowledge that this information may have been provided solely by the vendor, and that we may not have been able to access the premises to confirm the information or test any equipment. We therefore strongly advise you to make further enquiries before completing your purchase of the property to ensure you are happy with all the information provided.
Property info
For more information about this property, please contact
Purplebricks, Head Office, CO4 on +44 24 7511 8874 * (local rate)
Disclaimer
Property descriptions and related information displayed on this page, with the exclusion of Running Costs data, are marketing materials provided by Purplebricks, Head Office, and do not constitute property particulars. Please contact Purplebricks, Head Office for full details and further information. The Running Costs data displayed on this page are provided by PrimeLocation to give an indication of potential running costs based on various data sources. PrimeLocation does not warrant or accept any responsibility for the accuracy or completeness of the property descriptions, related information or Running Costs data provided here.




































.png)

