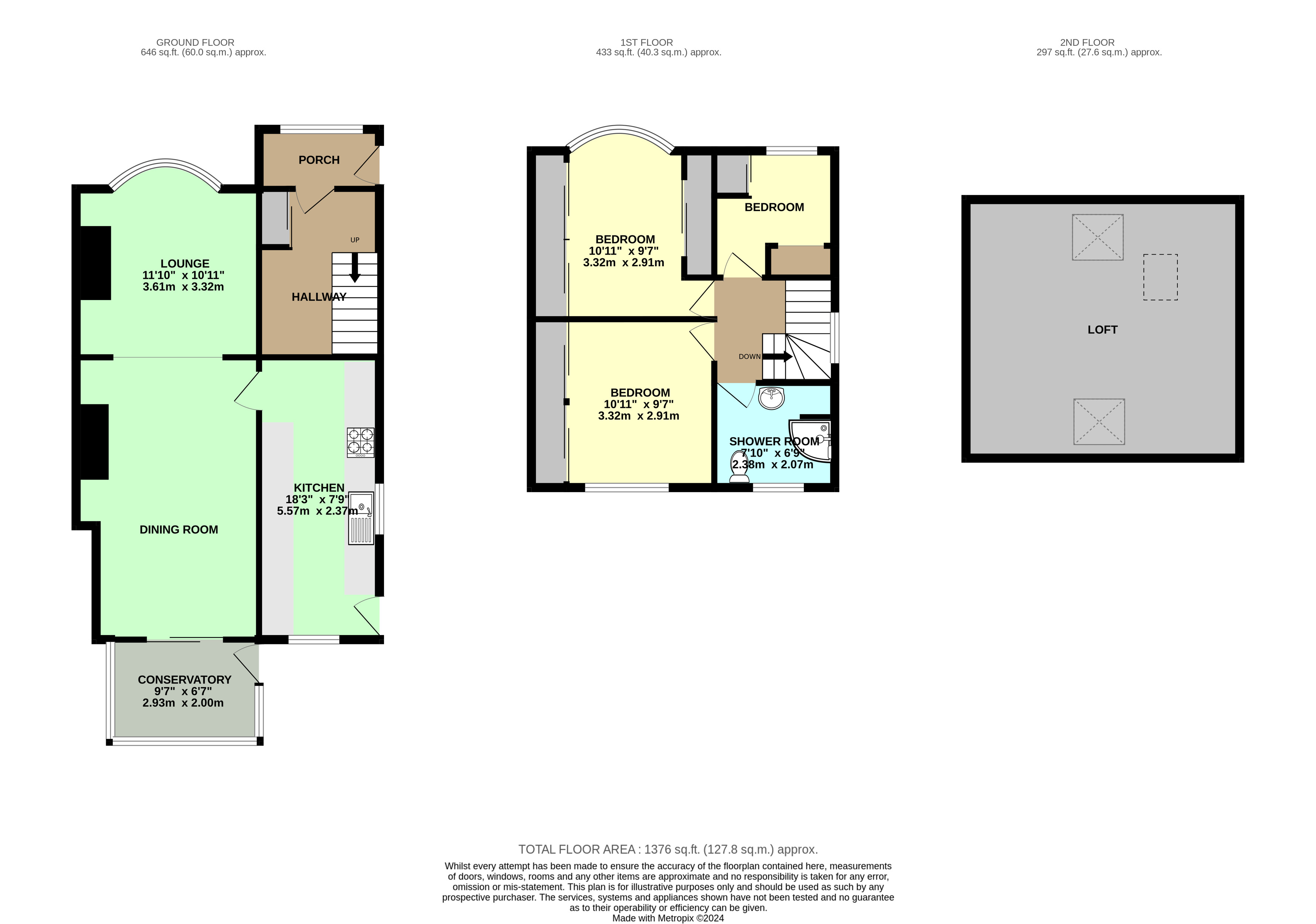Semi-detached house for sale in Knightsway, Leeds LS15
* Calls to this number will be recorded for quality, compliance and training purposes.
Property features
- Price range: £265,000 to £275,000 Extended three bedroom semi detached home
- Loft room
- Fantastic transport links
- Walking distance to Crossgates shopping centre
- Short drive to Temple Newsam
- No chain
- Off street parking
- Detached garage
- Front porch
Property description
Price range: £265,000 to £275,000 As you approach the property, you'll find a welcoming entrance porch with windows to the front and doors to the side and rear, leading into a spacious hallway. The hallway features a built-in storage cupboard and stairs ascending to the first floor. The kitchen is equipped with a range of wall and floor units, an electric oven, a gas stove, and plumbing for a washing machine. It benefits from ample natural light through windows to the side and rear and has a door providing side access.
The heart of the home is the expansive open-plan lounge/diner, illuminated by a large bay window at the front and featuring a central heating radiator, creating a warm and inviting atmosphere. Adjacent to the lounge/diner is the sunroom, which includes a patio door to the front and a door to the side that opens to the delightful rear garden.
On the first floor, the landing offers additional storage with a built-in cupboard and a window to the side. The main bedroom is spacious, complete with fitted wardrobes, a central heating radiator, and a charming bay window to the front. The second bedroom also features fitted wardrobes, a window overlooking the rear garden, and a central heating radiator. The third bedroom, with a window to the front, provides access to the loft space. The shower room is well-appointed with a shower, WC, wash hand basin, and a heated towel rail.
The loft space, illuminated by Velux windows, offers a functional and versatile area that can be adapted to suit various needs.
Externally, the property features a driveway to the front and side, leading to a garage. The rear garden is a generous, well-maintained space, boasting a lush lawn, a decked seating area, and mature shrubs and trees, creating a serene outdoor retreat.
Viewings are highly recommended to truly appreciate the size, charm, and potential of this wonderful property.
Property info
For more information about this property, please contact
Preston Baker - Oakwood, LS8 on +44 113 427 6159 * (local rate)
Disclaimer
Property descriptions and related information displayed on this page, with the exclusion of Running Costs data, are marketing materials provided by Preston Baker - Oakwood, and do not constitute property particulars. Please contact Preston Baker - Oakwood for full details and further information. The Running Costs data displayed on this page are provided by PrimeLocation to give an indication of potential running costs based on various data sources. PrimeLocation does not warrant or accept any responsibility for the accuracy or completeness of the property descriptions, related information or Running Costs data provided here.






























.png)
