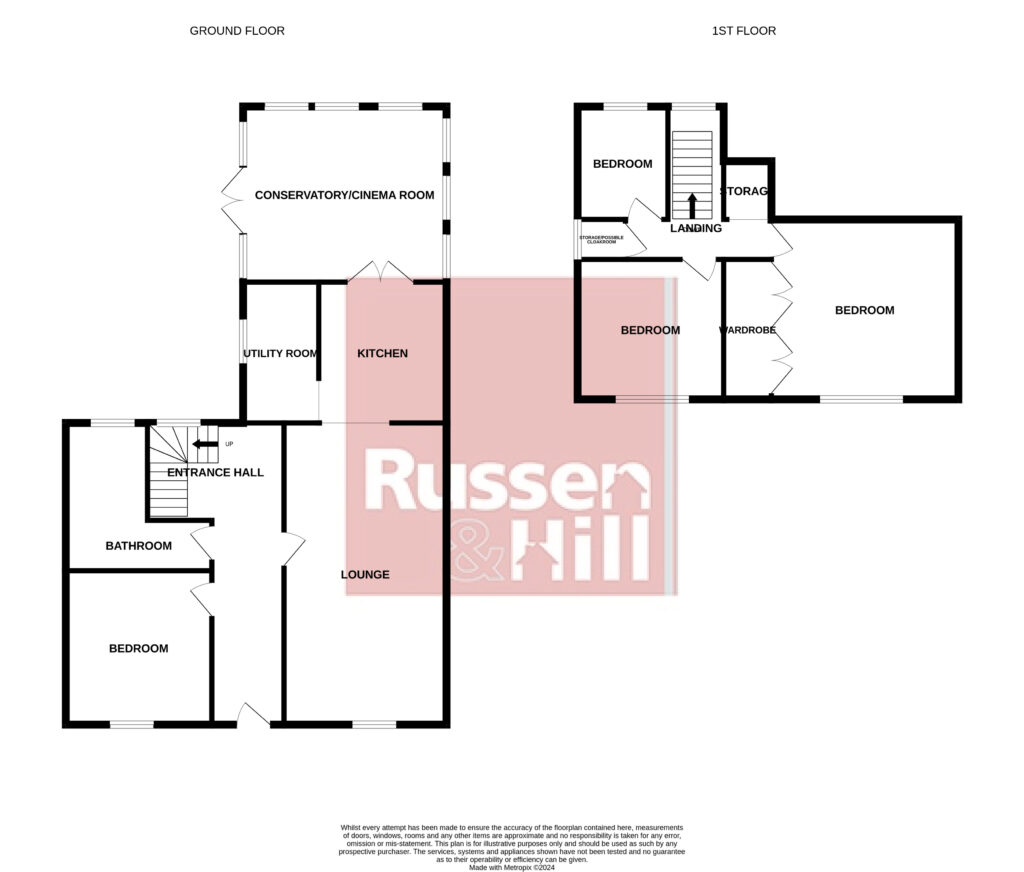Semi-detached house for sale in Ashtree Road, New Costessey, Norwich NR5
* Calls to this number will be recorded for quality, compliance and training purposes.
Property features
- Guide Price £375,000-£400,000
- Spacious Semi Detached House
- All Fixtures & Fittings Can Be Included In The Sale
- Lounge
- Kitchen & Utility Room
- Conservatory/Cinema Room
- Four Bedrooms
- Ground Floor Bathroom & Option To Have First Floor Cloakroom
- Wonderful Private Rear Garden With A Variety Of Flowers, Seating Area & Spa Area
- Driveway Allowing Ample Off Road Parking
Property description
Property Summary
***** no chain on this four bedroom semi detached chalet in the very popular suburb of New Costessey. The property can be sold with fixtures and fittings included and has accommodation to include entrance hall, lounge, kitchen, utility room, conservatory/cinema room, ground floor bathroom, option for a first floor cloakroom, wonderful private enclosed rear garden and private driveway *****
Entrance Hall
Light entrance hall with oak laminate flooring, double glazed window to rear, stairs to first floor with new carpet, radiator, doors to all rooms
Lounge 22'9 x 11'2
Double glazed window to front with fitted blinds, oak effect laminate flooring, radiator, opening to Kitchen. Most items in this room can be included in the sale if needed
Kitchen 10'2 x 8'8
Galley style kitchen which was replaced in 2021, fitted range of wall and base units with work tops over, sink and drainer, induction range style cooker, fitted dishwasher and fridge, tiled flooring, arch to utility room, double doors to conservatory/cinema room
Utility Room 5'6 x 5'
Double glazed window to side, tiled floor, storage cupboard, space for fridge/freezer, washing machine and tumble dryer all of which can be included in the sale if needed
Conservatory/Cinema Room 15'1 x 13'7
Double glazed windows and patio doors to side, tiled floor, wood burner, 9ft fitted projector screen with projector, most items in this room can be included in the sale if needed
Ground Floor Bedroom 11'2 x 11'
Double glazed window to front with fitted blinds, laminate flooring, radiator, feature fireplace, rustic oak scaffold shelving. Most items in this room can be included in the sale if needed
Bathroom 11' x 6'6
Double glazed window to rear, panel bath, walk in shower area, wet room style flooring, wash basin, WC, radiator. Most items in this room can be included in the sale if needed
First Floor Landing
Double glazed window to rear, doors to all rooms, storage cupboard currently used as wardrobe but has the plumbing in to be a first floor cloakroom if required
Bedroom 10'2 x 9'8
Double glazed window to front, oak effect laminate flooring, fitted wardrobes, radiator. Most items in this room can be included in the sale if needed
Bedroom 12'5 x 7'1
Double glazed window to front, laminate flooring, radiator. Most items in this room can be included in the sale if needed
Bedroom 7' x 7'
Double glazed window to rear, laminate flooring, radiator. Most items in this room can be included in the sale if needed
Outside
To the front of the property is a private driveway which was laid as Asphalt a few years back, vast amount of flowers, fruit trees, plants and shrubs with a side access gate
To the side of the property is a wooden greenhouse and two 6'x6' waterproof stores
To the rear of the property is a wonderful private and non overlooked garden with a large decking and Indian sand stone area, various seating areas, two pergolas, nature pond, spa area, vast amount of flowers, trees and shrubs with most of the garden furniture, plants, pots etc all can be included in the sale if needed
For more information about this property, please contact
Russen & Hill, NR5 on +44 1603 963408 * (local rate)
Disclaimer
Property descriptions and related information displayed on this page, with the exclusion of Running Costs data, are marketing materials provided by Russen & Hill, and do not constitute property particulars. Please contact Russen & Hill for full details and further information. The Running Costs data displayed on this page are provided by PrimeLocation to give an indication of potential running costs based on various data sources. PrimeLocation does not warrant or accept any responsibility for the accuracy or completeness of the property descriptions, related information or Running Costs data provided here.






























.png)
