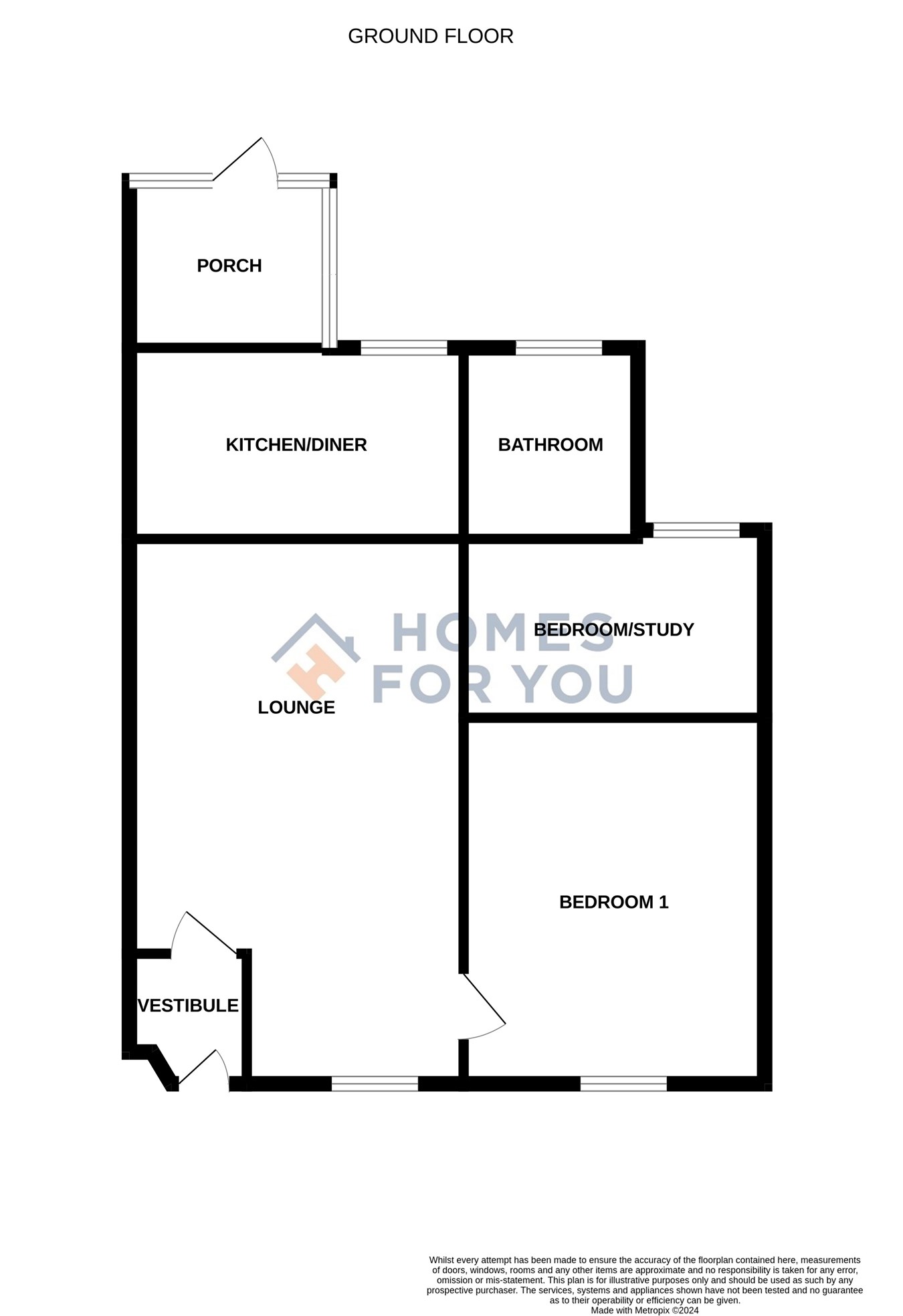Semi-detached bungalow for sale in Kilbagie Street, Kincardine, Alloa FK10
* Calls to this number will be recorded for quality, compliance and training purposes.
Property features
- Charming quant one bedroom cottage in the heart of Kincardine Village
- Additional bedroom/study offering flexibility
- Spacious lounge with ample natural light
- Quiet residential location
- Potential to extend to a 5-bedroom property (planning permission approved)
- Monoblock driveway to the front
- Large private garden to the rear
- Ideally situated for all town centre amenities and motorway links
Property description
The property includes one double bedroom, providing a comfortable and serene retreat. Additionally, there is a versatile bedroom/study, offering flexibility to suit your needs, whether it be an office or an extra bedroom. The bathroom is well-appointed with a shower over the bath, ensuring convenience and functionality.
The home is heated by a combi boiler heating system and double glazed windows.
Located in a quiet residential area, this bungalow is within proximity to local amenities and transport links, ensuring easy access to everything you need. Kincardine offers a wide range of amenities and recreational facilities, including scenic walks and golf courses. Additionally, the nearby towns of Falkirk and Dunfermline ensure access to an even broader selection of amenities, making this an ideal location. The property is conveniently situated near beautiful country walks, a golf club, and has excellent motorway links to Glasgow and Edinburgh. Don’t miss the opportunity to view this charming home with great potential.
Externally, the property features a spacious garden with a mix of paved and lawn areas, perfect for relaxation and outdoor activities. The patio area outside the porch is ideal for al fresco dining. Mature trees and shrubs provide privacy and tranquillity. The lawn offers plenty of space for children to play or for hosting garden parties. Additionally, there is access to the rear of the property and a small driveway, providing extra space for vehicles, a camper van, or motorhome storage. This garden combines practicality and beauty, making it an inviting outdoor haven.
A notable feature of this property is the approved planning permission to extend, allowing the creation of a 5-bedroom home, perfect for a growing family or those looking to add significant value. Upon completion, this extensively renovated property will transform into a stunning five-bedroom home featuring modern open-plan living, a luxurious master suite with en-suite bathroom and walk-in wardrobe, multiple bathrooms, versatile reception rooms, and a contemporary kitchen/diner with state-of-the-art appliances. The property will also include utility rooms, ample storage, enhanced outdoor living space with improved garden access, and a new garage with additional parking spaces. Upgraded windows, insulation, and heating systems will ensure the home is energy efficient and cost-effective, making it ideal for a growing family in the superb, sought-after village of Kincardine.
This house is perfect for developers or those looking to grab the opportunity to create their next dream home.
Porch 1.87m x 2.16m
Bathroom 1.90m x 2.33m
Bedroom 2/ Study 3.52m x 2.10m
Bedroom 1 - 3.49m x 3.42m
Kitchen 4.01m x 2.26m
Lounge 5.76m x 3.39m
vestibule 1.48m x 1.45m
Property info
For more information about this property, please contact
Homes For You, FK5 on +44 1324 578052 * (local rate)
Disclaimer
Property descriptions and related information displayed on this page, with the exclusion of Running Costs data, are marketing materials provided by Homes For You, and do not constitute property particulars. Please contact Homes For You for full details and further information. The Running Costs data displayed on this page are provided by PrimeLocation to give an indication of potential running costs based on various data sources. PrimeLocation does not warrant or accept any responsibility for the accuracy or completeness of the property descriptions, related information or Running Costs data provided here.
































.png)
