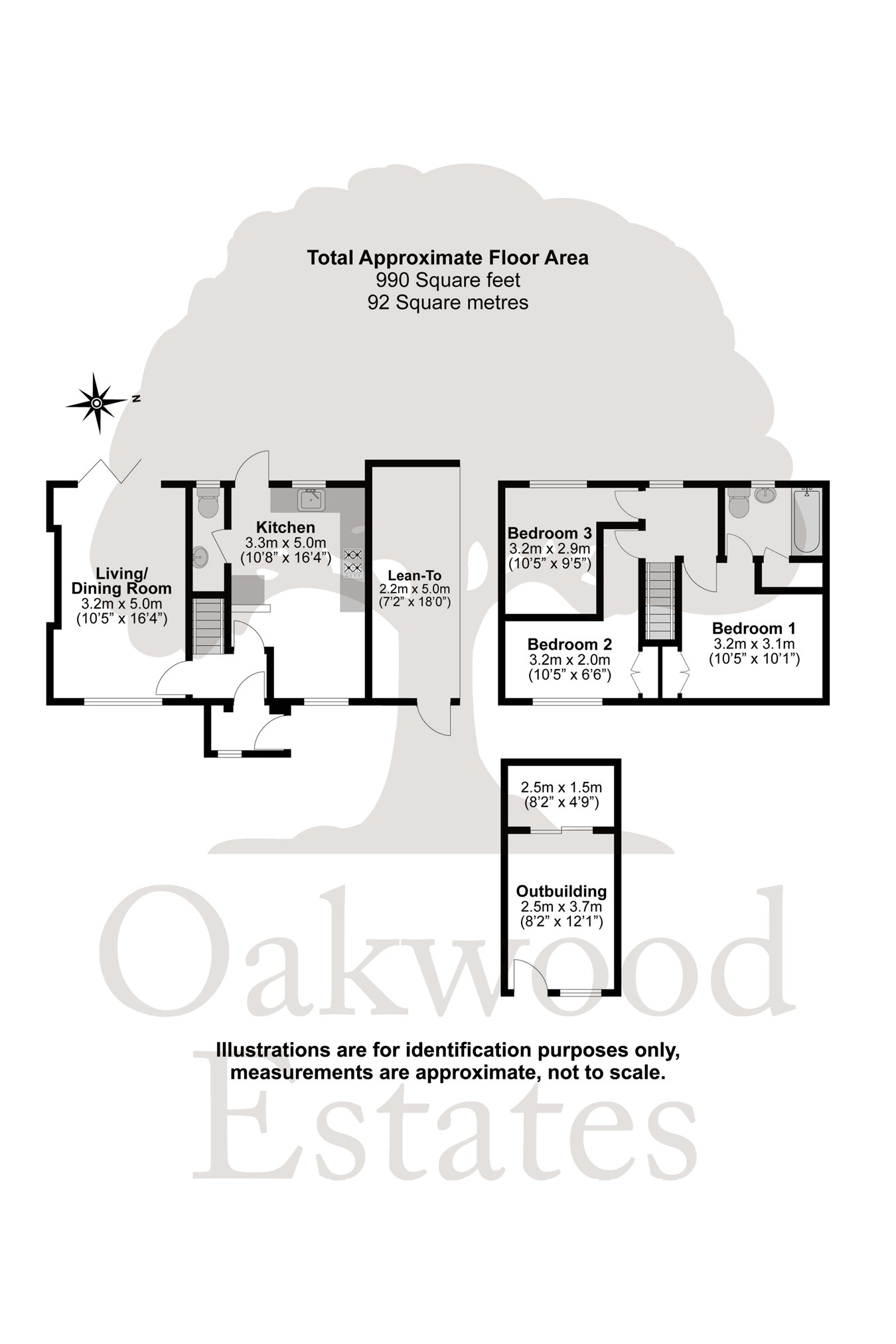Semi-detached house for sale in Magnolia Street, West Drayton UB7
* Calls to this number will be recorded for quality, compliance and training purposes.
Property features
- Three bedroom semi detached family home
- Off road parking for 2 cars
- Own driveway
- Combined living room & dining room
- Modern fitted kitchen/breakfast room
- Modern fitted three piece bathroom
- Secluded rear garden backing onto farmland
- Excellent condition throughout
- Separate office in rear garden
- Downstairs WC and Cloakroom
Property description
Conveniently located close to St Martins primary school making this the ideal family starter home and well worth an early inspection. West Drayton’s shopping parade and bus routes are just a short walk. The town centre of West Drayton (with mainline railway station which benefits from Crossrail) and Uxbridge, London Heathrow Airport, the motorway network and Stockley Business Park are all within easy motoring distance.
Borough
Hillingdon
Council Tax Band
C - £1,863 p/yr
Interior
The main front door opens into a storm porch with hanging space, a door leads through into the hallway with door leading into the living room/ dining room, which has oak parquet floor, designer radiator and bi-folding doors out to the rear garden. The kitchen is modern fitted with space for an American fridge/ freezer while still accommodating a breakfast area with windows to both front and rear aspects. There is a downstairs WC with storage and close coupled WC. Stairs lead up to the first floor landing that has a door to a modern fitted three piece bathroom suite and airing cupboard, there are three bedrooms situated on the first floor, which have all recently been carpeted.
Exterior
The front garden is a cross between concreted and shingle pea gravel providing off road parking for two cars, the side lean too provides access down the side of the property through to the rear garden, which stretches approximately 75 ft and is mainly laid to lawn. There is an outbuilding which is currently being used as an office that is fused separately from the main building. A raised and covered decked veranda for evenings to eat outside ‘Al-fresco’ and a further paved patio to the rear of the garden provide ample space for table and chairs.
Location
Conveniently located close to St Martins primary school making this the ideal family starter home and well worth an early inspection. West Drayton’s shopping parade and bus routes are just a short walk. The town centre of West Drayton (with mainline railway station which benefits from Crossrail) and Uxbridge, London Heathrow Airport, the motorway network and Stockley Business Park are all within easy motoring distance.
Property info
For more information about this property, please contact
Oakwood Estates, UB7 on +44 1895 647582 * (local rate)
Disclaimer
Property descriptions and related information displayed on this page, with the exclusion of Running Costs data, are marketing materials provided by Oakwood Estates, and do not constitute property particulars. Please contact Oakwood Estates for full details and further information. The Running Costs data displayed on this page are provided by PrimeLocation to give an indication of potential running costs based on various data sources. PrimeLocation does not warrant or accept any responsibility for the accuracy or completeness of the property descriptions, related information or Running Costs data provided here.

























.png)