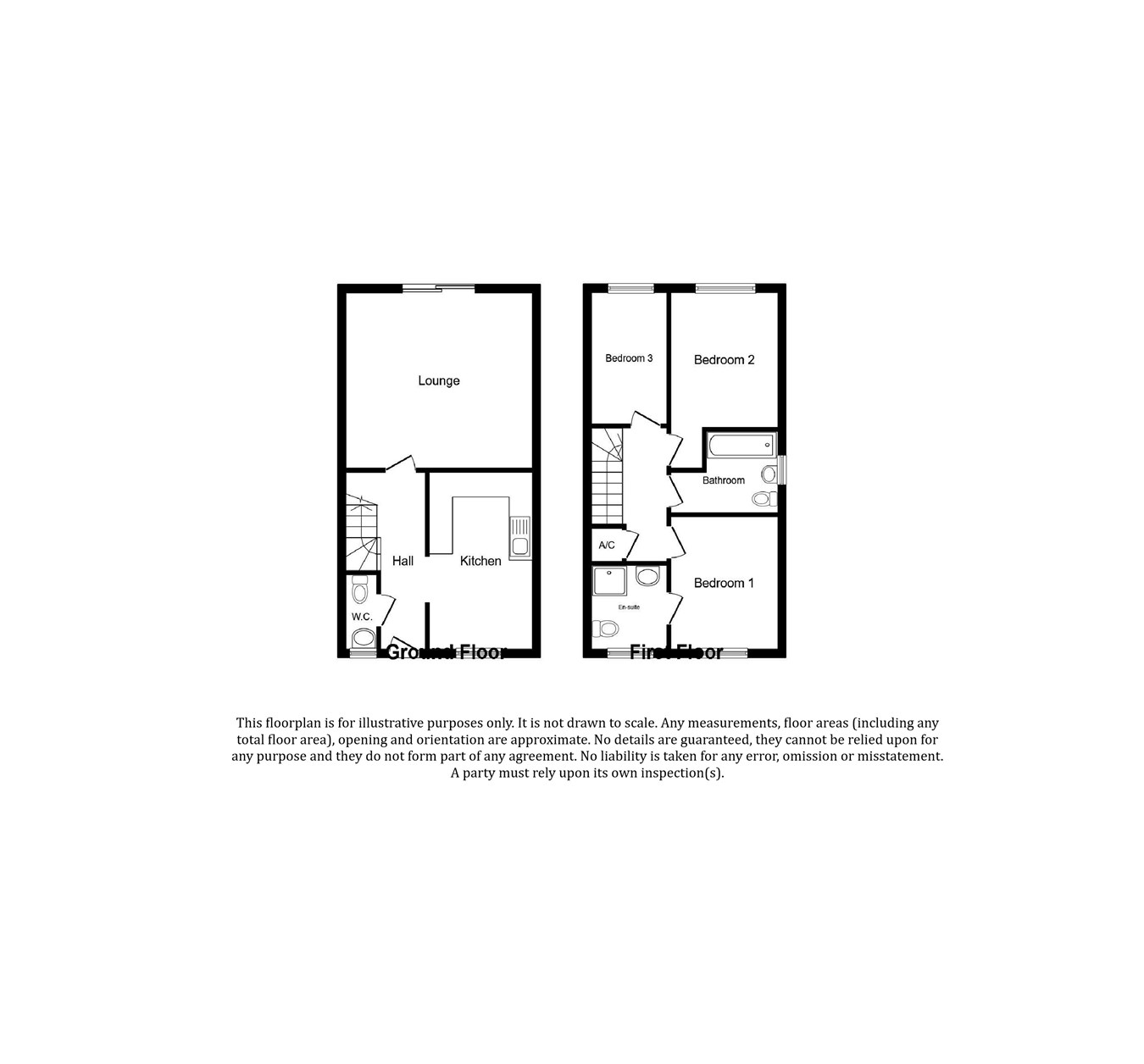Terraced house for sale in Stephenson Mews, Stevenage SG2
* Calls to this number will be recorded for quality, compliance and training purposes.
Property features
- Chain free
- Three bedroom
- Two bathrooms
- Ensuite to master bedroom
- Two allocated parking spaces
- End of terrace
- Gas central heating
- Close to good local schools
- Quiet cul de sac location
- Backs onto fairlands valley park
Property description
The ground floor accommodation comprises of a welcoming entrance hallway which leads to all ground floor rooms. The kitchen consists of matching base and wall units providing ample work surface space. Fitted items include an electric oven with gas hob while there is space and plumbing for a washing machine, dishwasher and fridge freezer. The well proportioned living room is situated to the rear overlooking the garden. Completing the ground floor is a W/C.
The first floor accommodation consists of three well proportioned bedrooms, an En-suite shower room off the master bedroom and separate family bathroom.
The property further benefits from a secluded low maintenance garden to the rear and two allocated parking spaces.
Ground floor
hallway
2.02m x 4.54m (6' 8" x 14' 11") A welcoming entrance hallway, carpet flooring, gas radiator leading to all ground floor accommodation.
Kitchen
2.70m x 4.34m (8' 10" x 14' 3") Matching base and wall units, integrated items include an electric oven, gas hob while there is space and plumbing for a dishwasher, washing machine and fridge freezer. Located to the front aspect with a UPVC window and gas radiator.
Living room
4.44m x 4.81m (14' 7" x 15' 9") Spacious living accommodation, carpet flooring, gas radiator and sliding doors overlooking the garden.
W/C
0.95m x 1.83m (3' 1" x 6' 0") Low level W/c with hand wash basin.
First floor
landing
1.89m x 3.71m (6' 2" x 12' 2") Carpet flooring with doors leading to;
Bedroom one
2.80m x 3.21m (9' 2" x 10' 6") Double bedroom to the front aspect. Carpet flooring, gas radiator, UPVC window and doorway leading to;
En-suite
1.73m x 1.90m (5' 8" x 6' 3") Partially tiled with shower cubicle, hand wash basin and w/c.
Bedroom two
2.71m x 4.26m (8' 11" x 14' 0") (to max dimension) Double bedroom to rear aspect, gas radiator, UPVC window and carpet flooring.
Bedroom three
1.98m x 3.21m (6' 6" x 10' 6") Rear aspect single with UPVC window, gas radiator and carpet flooring.
Bathroom
1.98m x 2.81m (6' 6" x 9' 3") Part tiled three piece suite comprising of a side panelled bath, pedestal hand wash basin and w/c.
Exterior
parking
Two designated parking spaces
Garden
Block paved low maintenance garden located to the rear with gated access.
Additional information
Property Details
Council Tax Band - D
Gas Safety Certificate - Valid Until 12/02/2025
5yr Electrical Safety Certificate (eicr) - Valid Until 16/07/2025
Estate Management Service Charge of £67.67 per month.
Property info
For more information about this property, please contact
Wrights Estate Agents, AL10 on +44 1707 684992 * (local rate)
Disclaimer
Property descriptions and related information displayed on this page, with the exclusion of Running Costs data, are marketing materials provided by Wrights Estate Agents, and do not constitute property particulars. Please contact Wrights Estate Agents for full details and further information. The Running Costs data displayed on this page are provided by PrimeLocation to give an indication of potential running costs based on various data sources. PrimeLocation does not warrant or accept any responsibility for the accuracy or completeness of the property descriptions, related information or Running Costs data provided here.




























.png)

