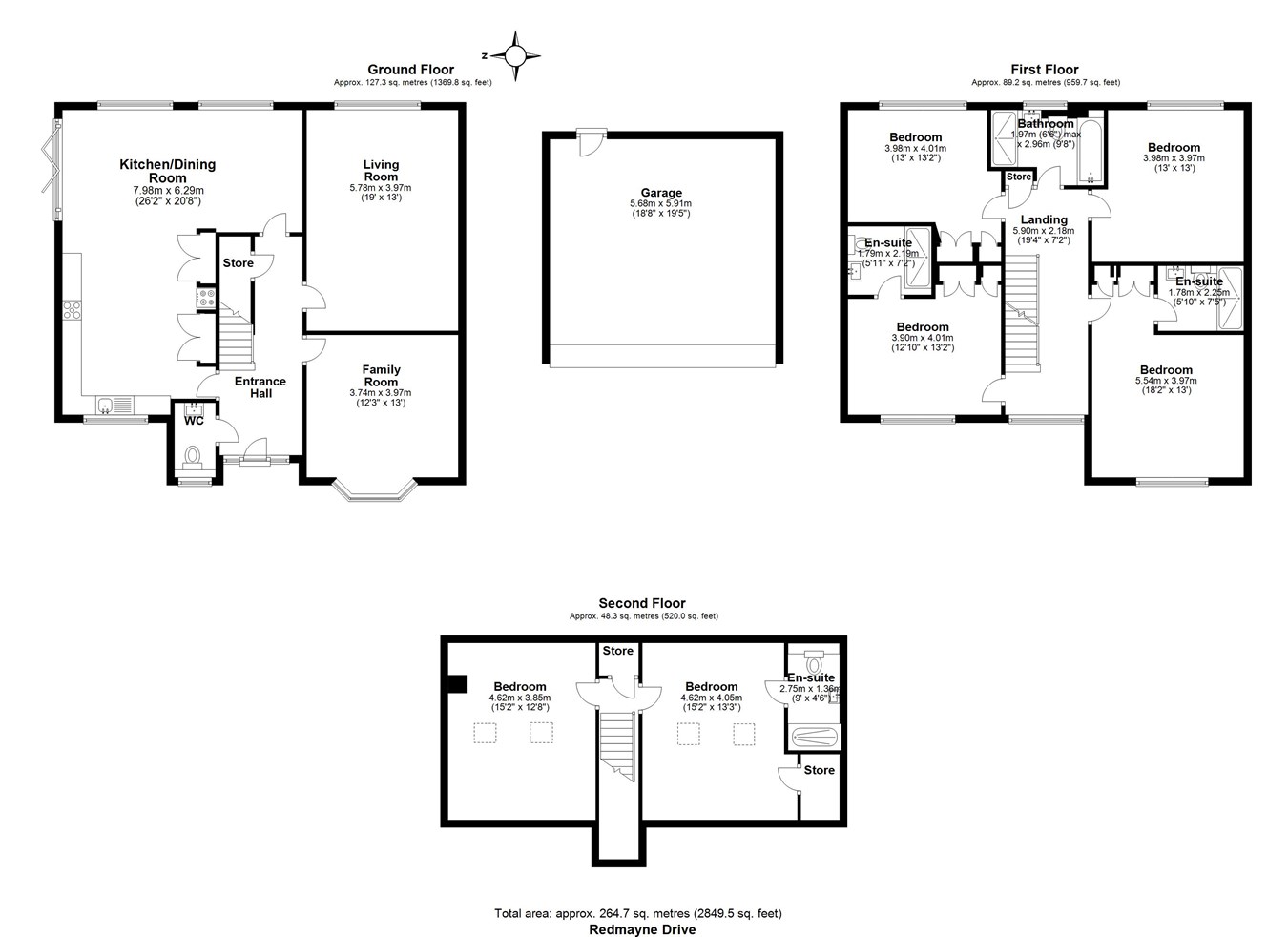Detached house for sale in Redmayne Drive, Chelmsford CM2
* Calls to this number will be recorded for quality, compliance and training purposes.
Property features
- Generous Gardens
- Lounge and Separate Dining Room
- Large Fitted Kitchen/Breakfast/Family Room
- Underfloor Heating and Double Glazing
- En-Suites toThree Bedrooms
- Double Width Garage
- Private Mews
- Entrance Hall and Ground Floor Cloakroom
- Over 2800 sqft
Property description
Upon entering, you are greeted by a grand entrance hall that sets the tone for the rest of this stunning residence. The heart of the home is undoubtedly the beautiful kitchen diner, featuring state-of-the-art bi-fold doors that seamlessly blend indoor and outdoor living. The kitchen is a culinary masterpiece with a central island that invites family gatherings and casual dining. Adjacent to the kitchen is a charming family room at the front of the house, perfect for relaxed evenings, while a separate living room offers a more formal setting for entertaining guests.
The ground floor boasts a luxurious wet underfloor heating system, ensuring comfort and warmth throughout. Ascending to the first floor, you'll find four generously sized double bedrooms, two of which feature exquisite en-suite bathrooms, alongside a stylishly appointed family bathroom.The first floor continues the theme of opulence with its own wet underfloor heating system.
The second floor reveals two additional spacious double bedrooms, bathed in natural light thanks to cleverly designed light tunnels. This floor also includes another elegantly crafted en-suite bathroom, providing a private retreat for guests or family members.
Externally, the home is just as impressive. The L-shaped wrap-around garden is a private oasis, bordered by a charming dwarf red brick wall, offering both beauty and privacy. The front of the property provides ample off-road parking, complemented by a double detached garage, ensuring convenience and security.
This exceptional property is not just a house; it is a statement of luxury living, designed to cater to the needs of the modern family while providing a serene and stylish retreat from the outside world.
Accomodation
entrance hall
WC
Family room 12'3" X 13'
living room 19' X 13'
kitchen/dining room 26'2" X 20'8"
First floor
Bedroom 18'2" X 13'
en-suite 7'5" X 5'10"
bedroom 13'2" X 12'10"
en-suite 7'2" X 5'11"
bedroom 13' X 13'
bedroom 13'2" X 13'
family bathroom 9'8" X 6'6"
Second floor
Bedroom 15'2" X 13'3"
en-suite 9' X 4'6"
bedroom 15'2" X 12'8"
Outside
Double detached garage 19'5" X 18'8"
For more information about this property, please contact
McCartney Property Services, CM2 on +44 1245 409103 * (local rate)
Disclaimer
Property descriptions and related information displayed on this page, with the exclusion of Running Costs data, are marketing materials provided by McCartney Property Services, and do not constitute property particulars. Please contact McCartney Property Services for full details and further information. The Running Costs data displayed on this page are provided by PrimeLocation to give an indication of potential running costs based on various data sources. PrimeLocation does not warrant or accept any responsibility for the accuracy or completeness of the property descriptions, related information or Running Costs data provided here.


























































.png)

