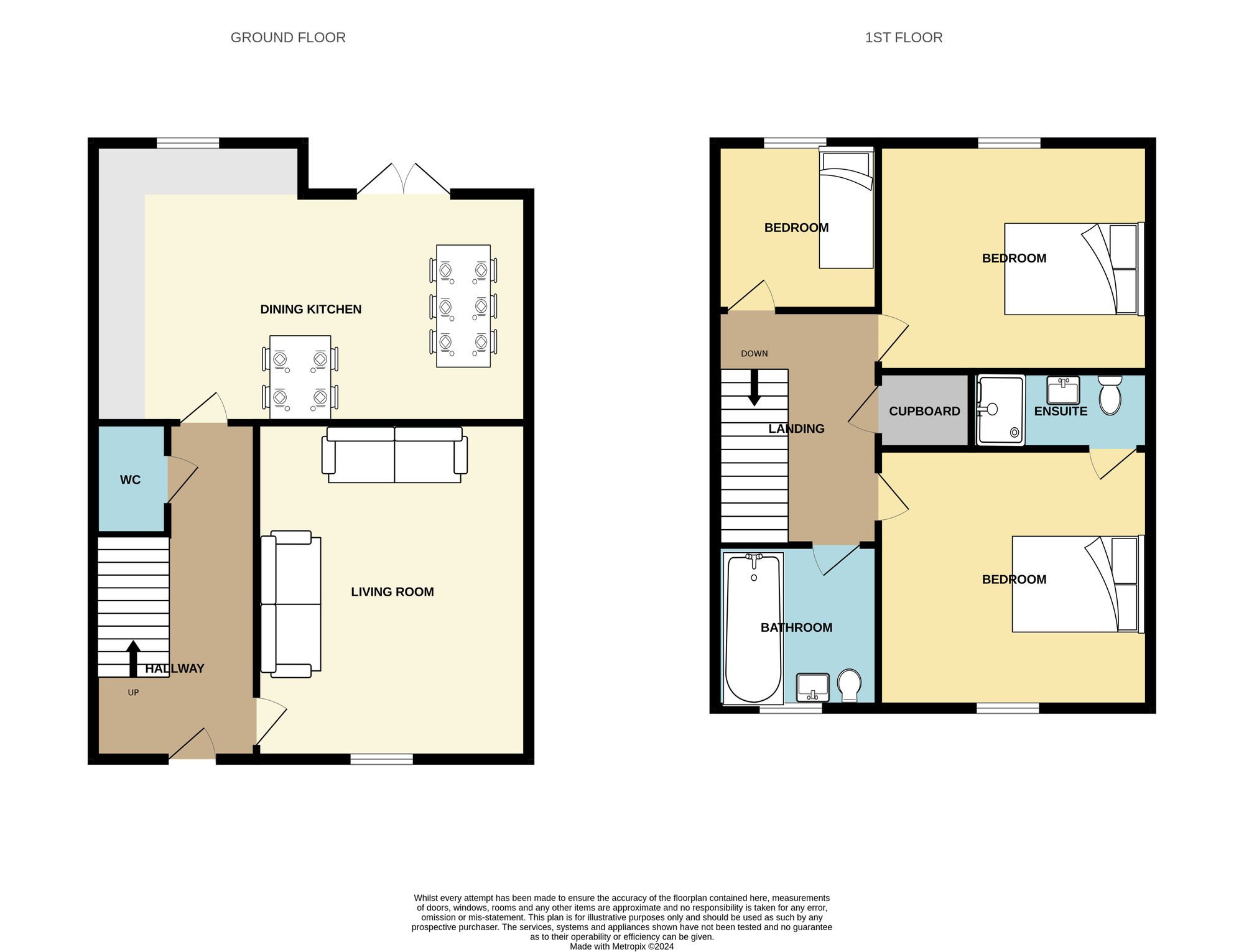Semi-detached house for sale in Haydock Drive, Carlisle CA2
* Calls to this number will be recorded for quality, compliance and training purposes.
Property features
- Beautiful & Immaculately presented family home
- Great Dining Kitchen with the addition of a Breakfast Bar and patio doors to the rear garden
- Good size Living Room, Ground Floor WC
- 3 Bedrooms, Ensuite & Family Bathroom
- Good size rear garden & parking for 2 vehicles
- Double Glazing & Gas Central Heating
Property description
Nestled in a sought-after neighbourhood, this exceptional 3 bedroom semi-detached house presents itself as a beautiful and immaculately presented family home. Step inside to discover a spacious dining kitchen that boasts a modern design, complete with a breakfast bar and patio doors leading to the rear garden, perfect for entertaining guests. The ground floor also offers a generously sized living room, providing ample space for relaxation, as well as a convenient WC for added comfort and practicality. Upstairs, three well-appointed bedrooms await, including a master bedroom with ensuite facilities and a stylish family bathroom for added convenience.
Outside, the property truly shines with a good-sized rear garden that offers a tranquil retreat for outdoor activities and relaxation. Enjoy the lush green space and soak up the sun with plenty of room for gardening or hosting summer barbeques. Additionally, this property benefits from parking for two vehicles, ideal for modern living. Boasting double glazing and gas central heating for optimum comfort and efficiency, this stunning residence was built by the renowned Story Homes developers, ensuring quality craftsmanship and attention to detail. With easy access to the M6 J42 and close proximity to the racecourse, this home offers the perfect blend of convenience, comfort, and style, making it a must-see property for discerning buyers seeking a premium living experience.
EPC Rating: B
Dining Kitchen (5.03m x 3.58m)
Living Room (5.31m x 2.95m)
Bedroom (3.66m x 2.92m)
Ensuite (2.03m x 0.97m)
Bedroom (3.10m x 2.54m)
Bedroom (2.26m x 2.06m)
Bathroom (1.88m x 1.55m)
Parking - Driveway
Property info
For more information about this property, please contact
Kate Robson Estate Agent, CA3 on +44 1228 304490 * (local rate)
Disclaimer
Property descriptions and related information displayed on this page, with the exclusion of Running Costs data, are marketing materials provided by Kate Robson Estate Agent, and do not constitute property particulars. Please contact Kate Robson Estate Agent for full details and further information. The Running Costs data displayed on this page are provided by PrimeLocation to give an indication of potential running costs based on various data sources. PrimeLocation does not warrant or accept any responsibility for the accuracy or completeness of the property descriptions, related information or Running Costs data provided here.
































.png)