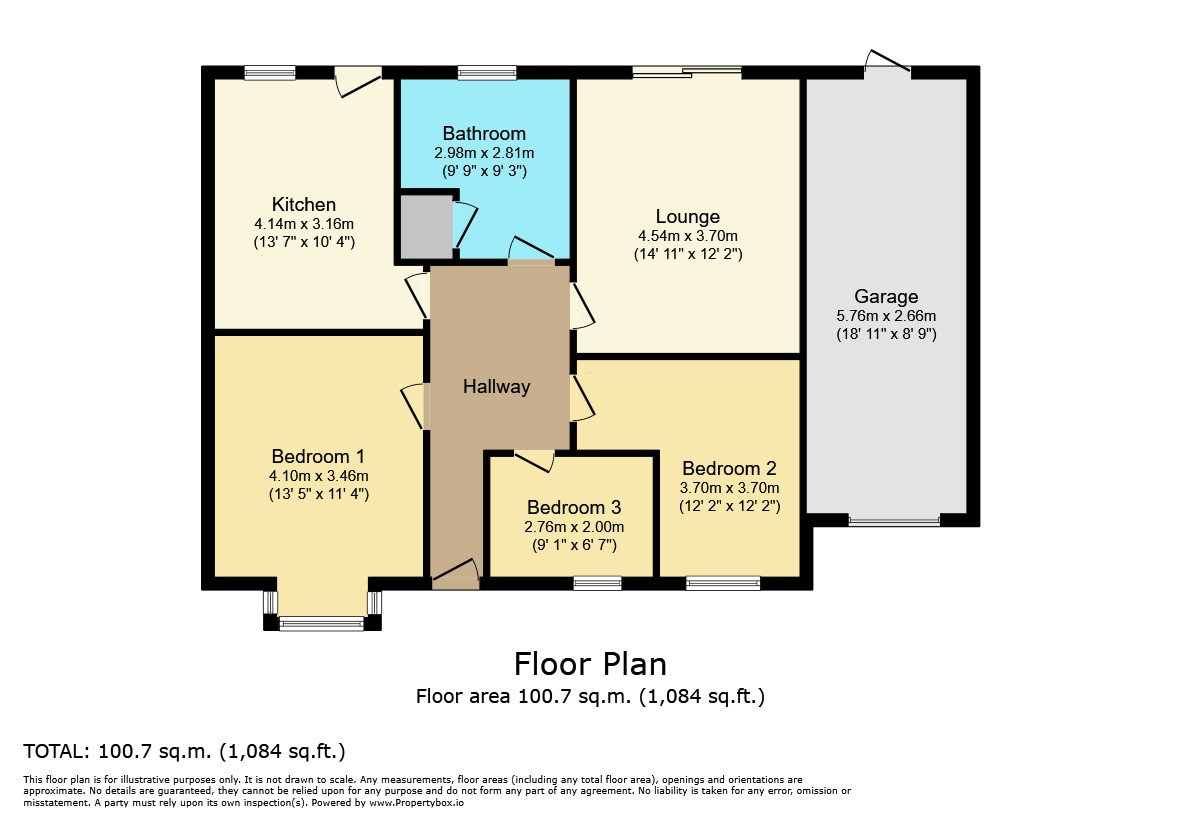Bungalow for sale in Church Lane, Tydd St Giles, Wisbech, Cambridgeshire PE13
* Calls to this number will be recorded for quality, compliance and training purposes.
Property features
- No onward chain!
- Beautiful link-detached bungalow
- Stunning views!
- 3 Bedrooms
- New bathroom
- New kitchen
- Built in appliances
- Ample off road parking
- Garage - With new electric door
- Desirable village location
Property description
enjoy village life in this beautiful + renovated bungalow that has the perfect setting with gorgeous fields & beautiful gardens.
The accommodation includes 3 bedrooms, all benefiting from having fitted or built in wardrobes - The main bedroom even has a walk in, light up wardrobe.
The new kitchen is a real focal point of the property and has multiple fitted units including a walk in lit larder. There is a built in oven + microwave, built in fridge/freezer, breakfast bar, hidden washing machine & plumbing for a dishwasher.
The new bathroom has a bath with rain shower, a heated towel rail & an LED mirror. The good sized lounge has sliding doors onto that lovely garden.
This bungalow has great curb appeal & has multiple off road parking to the front + access to that large garage that has an electric door (with remote controls) & a rear door into the garden.
The beautiful rear garden includes a shed, greenhouse & a chicken wired open greenhouse. There are gorgeous field views to the rear!
This property has oil central heating, mains drainage & hardwood double glazing.
The village of Tydd St Giles boasts a fantastic Golf Course with Gym, Spa, Swimming and also serves food. There is also a primary school and the local shop is in a nearby neighbouring village just a short drive away. Your local towns are Wisbech & Long Sutton providing further amenities.
Being sold with the benefit of no onward chain - Contact us now to book your viewing!
Ground Floor
Hallway
Kitchen
13' 6'' x 10' 4'' (4.14m x 3.16m) Fitted units with a walk-in lit larder. Built in oven + microwave. Built in fridge/freezer. Breakfast bar, hidden washing machine & plumbing for dishwasher.
Lounge
14' 10'' x 12' 1'' (4.54m x 3.7m)
Bedroom 1
13' 5'' x 11' 4'' (4.1m x 3.46m) Fitted bed, fitted wardrobes + a walk in, light up wardrobe
Bedroom 2
12' 1'' x 12' 1'' (3.7m x 3.7m) Fitted wardrobes
Bedroom 3
9' 0'' x 6' 6'' (2.76m x 2m) Double built in wardrobe
Bathroom
Bath with rain shower, heated towel rail & LED mirror
Exterior
Garage
18' 10'' x 8' 8'' (5.76m x 2.66m) New electric door with remote controls + rear door into the garden. Electric + radiator. Boiler is in the garage
Property info
For more information about this property, please contact
Aspire Homes, PE13 on +44 1945 578797 * (local rate)
Disclaimer
Property descriptions and related information displayed on this page, with the exclusion of Running Costs data, are marketing materials provided by Aspire Homes, and do not constitute property particulars. Please contact Aspire Homes for full details and further information. The Running Costs data displayed on this page are provided by PrimeLocation to give an indication of potential running costs based on various data sources. PrimeLocation does not warrant or accept any responsibility for the accuracy or completeness of the property descriptions, related information or Running Costs data provided here.






























.png)