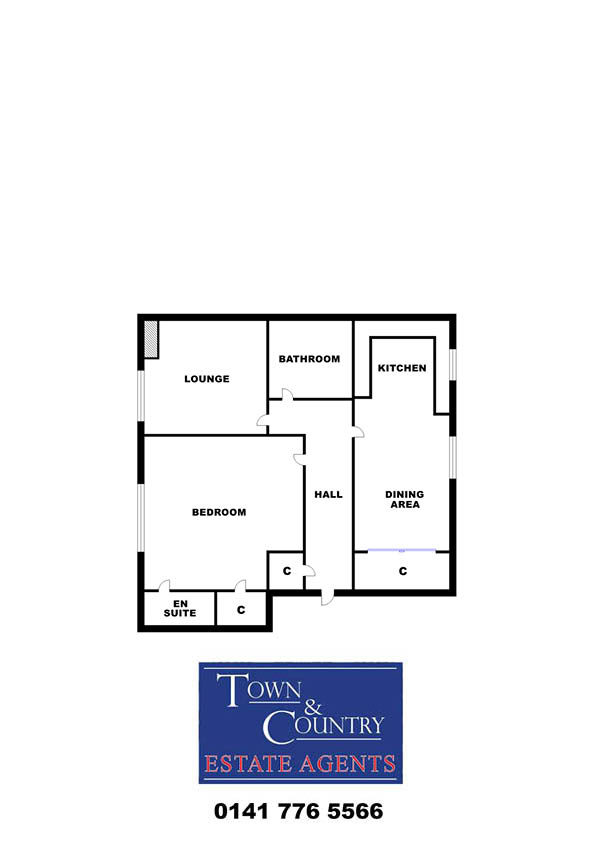Flat for sale in Gresham Drive, Kirkintilloch G66
* Calls to this number will be recorded for quality, compliance and training purposes.
Property features
- Luxury ground floor flat
- Short walk from the town centre
- Lounge
- Dining size fitted kitchen
- Double bedroom
- Bathroom and en suite shower room
- Allocated car parking space
- Upgraded interior
Property description
Luxury ground floor flat situated in a much admired development. Built in 2022 by Persimmon Homes, this small estate is well positioned opposite Woodhead Park and only a short walk from the many amenities of Kirkintilloch town centre.
The owner upgraded the apartment to an excellent standard, additional kitchen units were fitted from the supplier and stylish storage was built in the dining area of the kitchen. Quality flooring, blinds and lighting was fitted throughout the flat.
The accommodation comprises reception hallway, lounge, beautifully fitted kitchen with a full complement of integrated appliances, open plan dining are off the kitchen, double bedroom with fitted wardrobe and en suite shower room. The main bathroom completes the accommodation.
Security door entry system. Gas fired central heating system. Residents allocated car parking space.
The property is located in the town of Kirkintilloch, The Canal Capital of Scotland, about 9 miles from Glasgow. The property has a wide selection of local amenities including Sainsbury"s supermarkets, a leisure centre, marina, shops, restaurants and cafes within walking distance. The property is located directly opposite a park and green space. Transport links include a good bus service and Lenzie train station nearby.
A number of recreational pursuits can be found within the area including; golf, football, rugby and bowling clubs.
Accommodation:
Lounge - 3.54M x 4.08M (at widest points)
Kitchen/dinner - 5.92M x 2.63M (at widest points)
Bathroom - 1.88M x 1.99M (at widest points)
Bedroom - 3.08M x 4.08M (at widest points)
En-suite - 1.21M x 2.24M (at widest points)
Free valuation service
Town & Country Estate Agents provide a free valuation service. If you are considering selling your own home and would like an up to date free valuation, please telephone one of our local branches. Our branches are open 7 days a week.
For more information about this property, please contact
Town & Country Estate Agents, G61 on +44 141 376 0436 * (local rate)
Disclaimer
Property descriptions and related information displayed on this page, with the exclusion of Running Costs data, are marketing materials provided by Town & Country Estate Agents, and do not constitute property particulars. Please contact Town & Country Estate Agents for full details and further information. The Running Costs data displayed on this page are provided by PrimeLocation to give an indication of potential running costs based on various data sources. PrimeLocation does not warrant or accept any responsibility for the accuracy or completeness of the property descriptions, related information or Running Costs data provided here.


























.jpeg)
