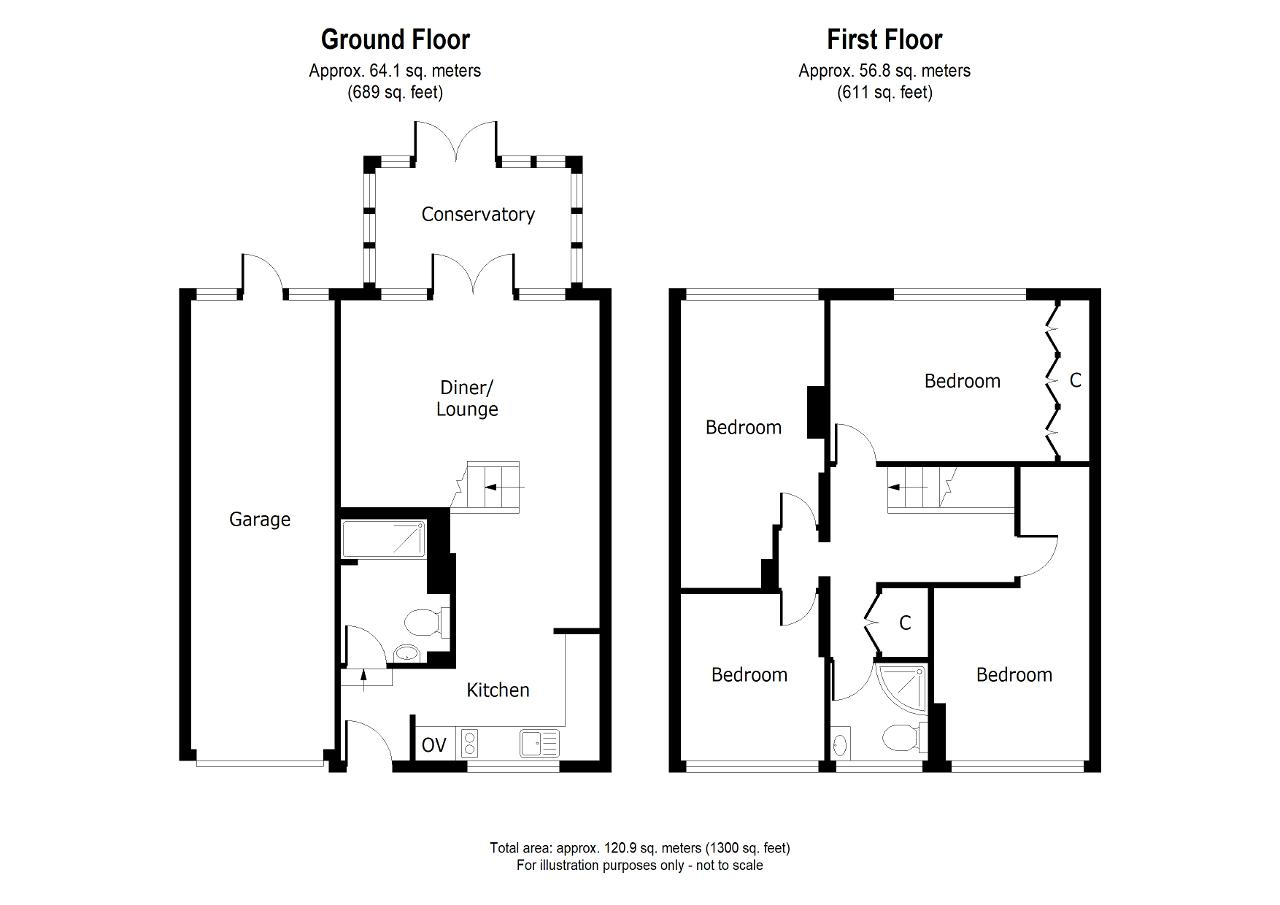Terraced house for sale in Contessa Close, Farnborough Village, Orpington, Kent BR6
* Calls to this number will be recorded for quality, compliance and training purposes.
Property features
- Chain free
- 4 bedrooms
- Open plan living
- Conservatory
- Two shower rooms
- 26' attached garage
- Parking for 3 vehicles
- Low maintenance rear garden
- Cul de sac location
- Selection of good schools close by
Property description
Linay & Shipp are delighted to offer to the market chain free this spacious and bright 4 bedroom terraced family house. The property has recently undergone redecoration and offers open plan living with accommodation comprising; entrance hall, lounge/dining room, kitchen, conservatory and a ground floor shower room. To the first floor there are 4 well proportioned bedrooms and a family bathroom. Externally there is off road parking, a 26' garage (which could be incorporated into accommodation subject to regulations and consents) and a well screened low maintenance rear garden.
Situated in a quiet cul-de-sac location on the edge of popular Farnborough village, the house is conveniently positioned for local bus routes as well as access to Orpington station offering direct trains to Central London. Local shops are within walking distance with the wider retail and leisure facilities of Orpington High Street close by. Wonderful countryside walks are on the doorstep and the area offers a number of outstanding schools including Farnborough Primary School, Newstead Wood and St Olave's Grammar school.
Ground Floor
entrance hall:
upvc double glazed front door: Tiled entrance lobby: Doors to:-
lounge:
18'9 x 14'9 (5.72m x 4.50m) 2 x radiators: Wood flooring: Double glazed french doors to conservatory
conservatory
11'9 x 7' (3.58m x 2.13m) double glazed to 3 sides: 2 x radiators: Double glazed french doors to garden
kitchen:
10'6 x 6'9 (10'6m x 2.06m) double glazed window to front: Range of wall and base units with worktop over: Stainless steel sink with mixer tap: Electric hob: Electric oven: Space for fridge: Space for freezer: Space for washing machine
ground floor shower room
low level w.c: Pedestal hand basin: Large shower cubicle with thermostatic shower: Heated towel rail: Radiator: Tiled walls
First Floor
landing:
boarded loft containing boiler: Airing cupboard housing tank and space for storage
bedroom 1:
12'9 x 9'3 (3.89m x 2.82m) double glazed window to rear: Radiator: Built in wardrobes
bedroom 2:
16'3 x 8' (4.95m x 2.44m) double glazed window to rear: Radiator
bedroom 3:
16'3 x 8'9 (4.95m x 2.66m) "L" shaped room: Double glazed window to front: Radiator
bedroom 4:
9'6 x 8' (2.90m x 2.44m) double glazed window to front: Radiator
shower room
Obscured double glazed window to front: Corner shower enclosure with thermostatic shower: Wall mounted wash hand basin with mixer tap: Low level w.c with concealed cistern: Heated towel rail: Fully tiled walls and floor.
Exterior
garage:
26' x 8' (7.92 x 2.44 ) electric roller door to front: Double glazed door to rear:
Gardens:
The front of the property is block paved and provides parking for 3 vehicles. To the rear of the property there is a low maintenance garden measuring approximately 50'
council tax band:
London borough of Bromley band E.
EPC rating:
Rating D.
Measurements:
All room sizes are taken to the maximum point and measured to the nearest 3"
Property info
For more information about this property, please contact
Linay & Shipp, BR6 on +44 1689 251933 * (local rate)
Disclaimer
Property descriptions and related information displayed on this page, with the exclusion of Running Costs data, are marketing materials provided by Linay & Shipp, and do not constitute property particulars. Please contact Linay & Shipp for full details and further information. The Running Costs data displayed on this page are provided by PrimeLocation to give an indication of potential running costs based on various data sources. PrimeLocation does not warrant or accept any responsibility for the accuracy or completeness of the property descriptions, related information or Running Costs data provided here.




























.png)