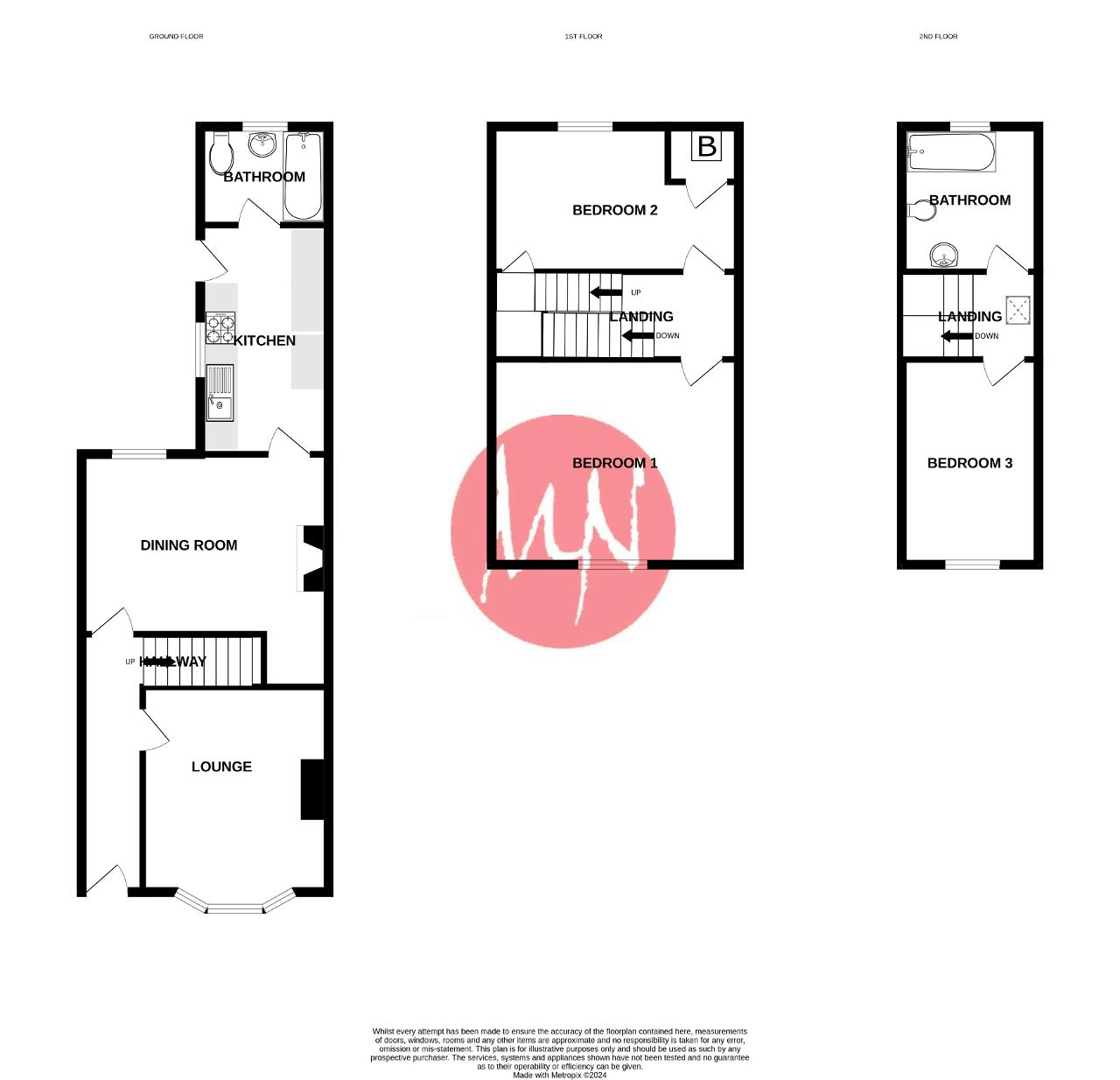Property for sale in Downend Road, Fishponds, Bristol BS16
* Calls to this number will be recorded for quality, compliance and training purposes.
Property features
- Victorian Terrace Property
- 3 Story Accommodation
- 2 Receptions
- 3 Double Bedrooms
- 2 Bathrooms
- Gardens
- D/Glazing & Gas C Heating
- Highly Popular Fishponds Location
- No Onward Chian
- EPC Band D
Property description
Michael Nicholas Estate Agents are pleased to offer for sale this Period bay fronted property in a popular location close to all local facilities, shops, bar/restaurants, bus routes and transport links.
The property is spread over 3 floors and in brief offers the following accommodation.
Upon entry you will find an entrance hallway, lounge to the front with a bay window (currently a bedroom), separate dining room, kitchen and bathroom.
To the first floor can be found 2 double bedrooms and access to the second floor where a further bedroom and bathroom can be found.
Externally the property offers gardens to the front and rear.
The property further benefits from gas central heating and no onward chain.
N.B.
Please note these photos were taken prior to the current tenancy which is due to expire July 2024.
From our office in Downend travel along Downend Road towards Fishponds, the property can be found on the left hand side just before you reach the traffic lights with the Cross Hands Public House on the left hand side.
Ground Floor
Entrance
Entrance door into entrance hallway.
Entrance Hallway
Stairs to first floor, doors to lounge and dining room.
Lounge
13' 3'' x 11' 2'' (4.04m x 3.42m) Double glazed bay window to front, radiator.
Dining Room
15' 3'' x 14' 9'' (4.67m x 4.52m) (Measured into recess)
Double glazed window to rear, door to kitchen, under stairs recess.
Kitchen
13' 8'' x 7' 7'' (4.19m x 2.33m) Double glazed window to side, double glazed door to rear garden, door to ground floor bathroom. The kitchen has a range of wall and base units with matching worktop surfaces above, built in oven & hob, space for appliances, space for washing machine.
Bathroom
7' 3'' x 5' 6'' (2.23m x 1.68m) Double glazed window to rear, low level WC, wash hand basin, bath.
First Floor
Landing
Stairs to second floor landing, doors to:
Bedroom 1
14' 5'' x 11' 6'' (4.4m x 3.51m) Double glazed window to front, exposed wooden flooring. Radiator.
Bedroom 2
15' 1'' x 9' 4'' (4.6m x 2.86m) Double glazed window to rear, exposed wooden flooring, understairs cupboard, radiator, cupboard housing tank and additional storage space.
Second Floor
Bedroom 3
11' 6'' x 7' 0'' (3.54m x 2.15m) (Average measurement)
Double glazed window to front, exposed wooden floor
Bathroom
9' 4'' x 9' 3'' (2.86m x 2.84m) Double glazed window to rear, white suite comprising of low level WC, bath, pedestal wash hand basin, radiator
2nd Floor Landing
Sky light window to the side, doors to;
Exterior
Front Garden
Small garden with a low level boundary wall and pathway to entrance, various shrubs and bushes.
Rear Garden
Traditional Victorian garden with patio and borders of shrubs.
Property info
For more information about this property, please contact
Michael Nicholas, BS16 on +44 117 295 7371 * (local rate)
Disclaimer
Property descriptions and related information displayed on this page, with the exclusion of Running Costs data, are marketing materials provided by Michael Nicholas, and do not constitute property particulars. Please contact Michael Nicholas for full details and further information. The Running Costs data displayed on this page are provided by PrimeLocation to give an indication of potential running costs based on various data sources. PrimeLocation does not warrant or accept any responsibility for the accuracy or completeness of the property descriptions, related information or Running Costs data provided here.



















.gif)
