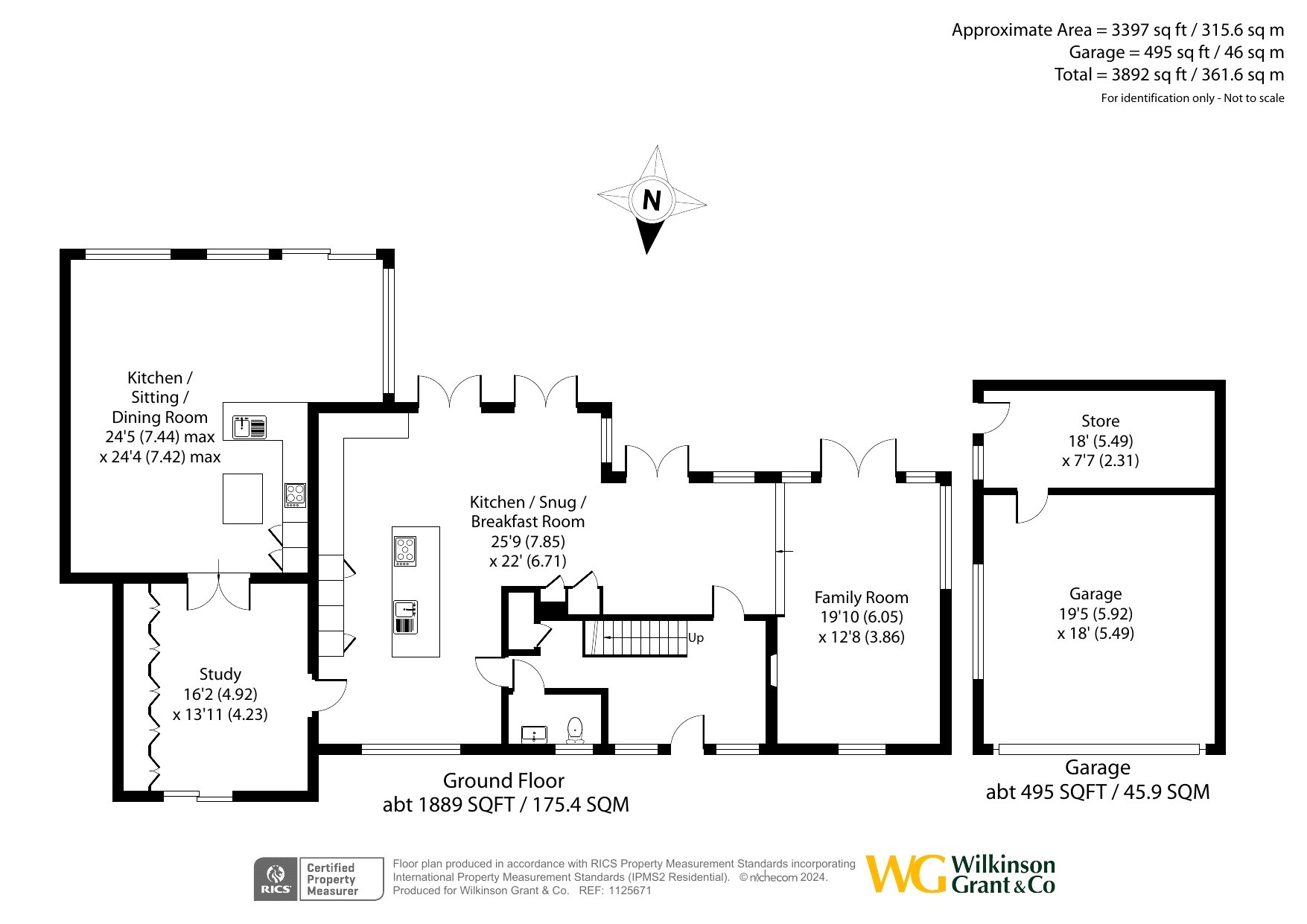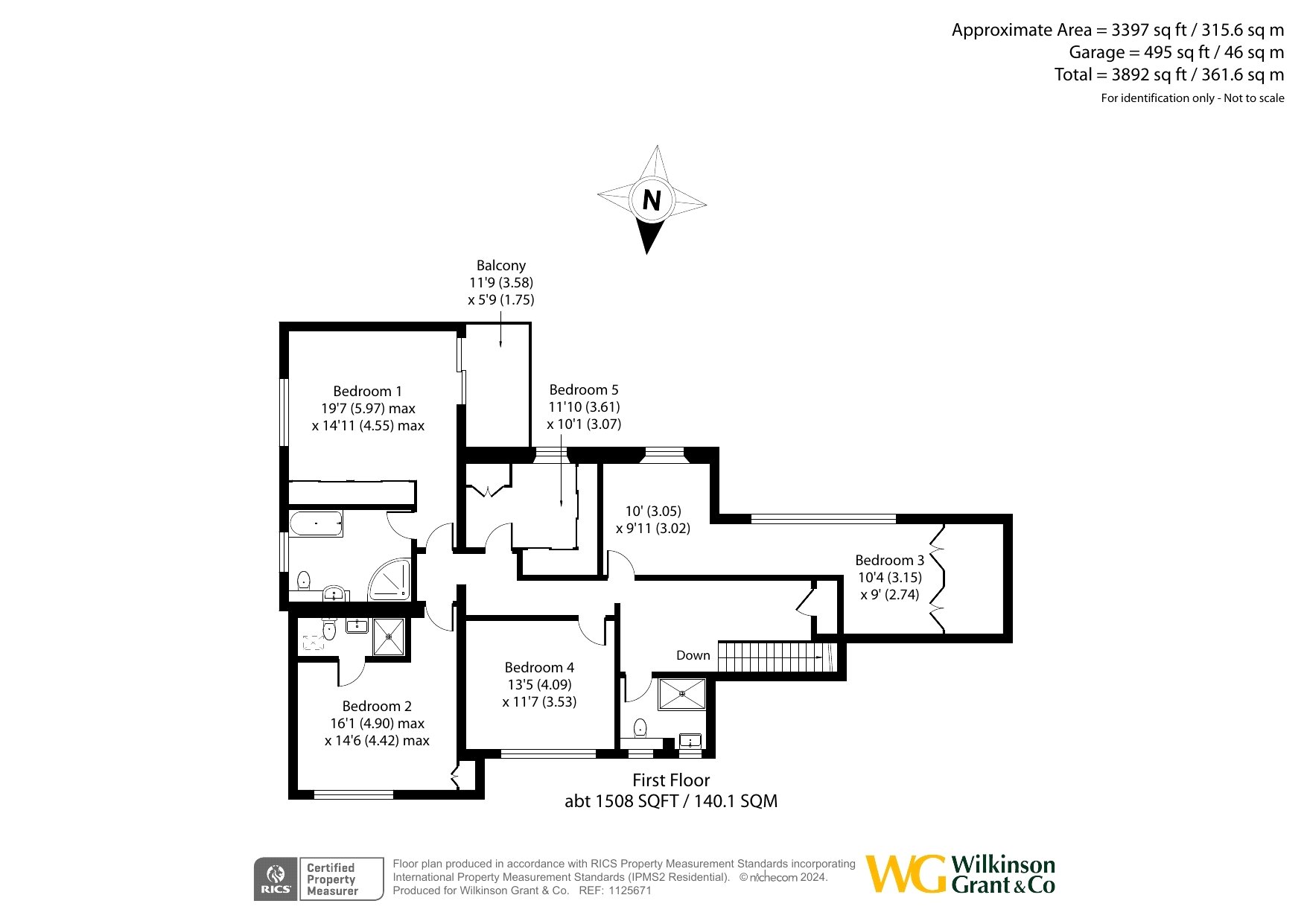Detached house for sale in Rockbeare Hill, Rockbeare, Exeter EX5
* Calls to this number will be recorded for quality, compliance and training purposes.
Property features
- Fabulous Large Detached House
- Idyllic Setting
- Five Bedrooms
- Three Reception Rooms
- Stunning Kitchen/Family Room
- Almost 1.5 Acres of Beautiful Grounds
- Double Garage and Driveway
- EER/EPC: E
- Council Tax: G
Property description
Description
A wonderful opportunity to purchase this stunning and much enhanced family sized detached house, enjoying an idyllic location and an exceptional 1.47 acre plot.
The stylish, adaptable accommodation could be used for multi generational living or flows beautifully as a large family home.
The welcoming bright reception hallway features a high ceiling and oak flooring and a fitted cloaks cupboard. The ground floor cloakroom/WC is finished with attractive decorative tiling and a tiled floor.
The centrepiece of the house is the stunning kitchen/family room. The hub of the property and perfect for family living and entertaining with three sets of double doors opening to the rear garden and patio. The stylish kitchen is fitted with a comprehensive range of white, high gloss soft closing storage units and deep drawers, complemented with granite worktops and featuring a large island with additional storage and space for breakfast stools. There are a range of quality fitted appliances, including Siemens twin ovens and microwave, an induction hob with stainless steel extractor with light, a fridge freezer, dishwasher and washing machine. The family area has plenty of room for a large dining table and chairs and sofa, with a lovely outlook over the garden. A cupboard houses the boiler. The room is finished with high quality oak flooring.
Two steps from the family area lead down to a very pleasant sitting room with large corner window and double doors opening to the rear garden. The room has a contemporary 'floating' gas fire.
From the kitchen/family room door opens to a lovely sized room which could be used as a playroom, home office, cinema room, or could be used as part of a self contained living area, if required. The room is finished with oak flooring and a has a comprehensive range of fitted storage along one wall. A door opens to the driveway to the front. Glass double doors and two steps then lead into a fantastic large room.
It has been used in the past as self contained accommodation and is currently arranged as a large living room with open plan modern kitchen with fitted appliances and island. It could easily be made into a large principal reception room for the house, or perhaps an entertainment room. It has a large window overlooking the garden and a door opening outside and the room features a contemporary gas fire.
The first floor is approached by a staircase with attractive glass panels. The landing has a loft hatch and an airing cupboard with with the water tank and slatted shelving.
There are five bedrooms in total. The principle room is a large double with a feature balcony overlooking the gardens. There are a range of fitted wardrobes and a large en suite comprising a wash hand basin with storage under, a close coupled WC, large shower enclosure with a mains shower unit and glazed screen and a tile panelled bath with a mixer tap shower, two ladder style towel rails, underfloor heating and finished with tiled flooring.
The second bedroom enjoys an outlook to the front and has a fitted shelved storage cupboard. The en suite is fitted with a vanity wash hand basin with storage beneath and a mirror above. A close coupled WC and a tiled shower enclosure with a mains shower unit and glazed screen. A chrome ladder style heated towel rail, underfloor heating and fitted tall mirror. The room is finished with attractive tiled walls and flooring.
Bedrooms three and four are comfortable double rooms, one with fitted eaves storage space and the fifth bedroom is a currently used as a dressing room with a range of fitted wardrobes and a lovely outlook over the rear garden.
The family shower room is finished to a high standard and comprises a vanity wash hand basin with storage under, a shower enclosure with mains shower unit and glazed screen and a full height mirror. Chrome ladder style heated towel rail, underfloor heating and finished with tiled walls and flooring.
The outside space at Linstone Lodge is a wonderful feature and in total amounts to around 1.47 Acres. A pillared entrance opens to a driveway providing of road parking for may vehicles. The detached double garage has a remote controlled door, power and light and a useful separate room behind with courtesy door. The front garden is lawned and access can be gained either side of the house to the rear.
The rear garden is exceptional. A beautiful, large expanse of well tended level lawn, bordered with mature trees, shrubs and plants. A garden perfect for family living and adjoins open countryside. Adjacent to the house there is a large sun patio, ideal for outdoor dining and entertaining. There is a greenhouse and storage shed.
Situation
Rockbeare Hill is a very pretty idyllic location with a small number of properties surrounded by beautiful countryside.
There is easy access to a host of major amenities. West Hill Primary School is around 1.25 miles away and The Kings Secondary School in Ottery St. Mary is just over three miles distance. There are wider amenities in the Market town of Honiton, just under 9 miles away with access from there to the A303, A35 and the London Waterloo rail link.
Exeter airport is just over 7 miles distance whilst the city of Exeter with its expansive range of shopping amenities, restaurants, recreational facilities, major University and college and St. Davids railway station with routes to both London Paddington in a little over two hours and the Waterloo line, is approximately 10.5 miles away.
Directions
What3Words///rests.frost.vowel
Services:
The vendor has advised the following: Oil storage tank serving the central heating boiler and hot water. Mains electricity and water.
Private drainage system shared use with Broad Oaks, current annual cost for emptying currently unknown due to a new system being installed June 2024.
Dry underfloor heating system in upstairs bathrooms. Gas fire in the family room and open plan living room. Telephone landline: Currently in contract with Airband
Broadband: Fibre optic to property approx. Download speed 62.10 mbps and Upload speed 240.34 mbps.
Mobile signal: Several networks currently showing as available at the property
Property info
For more information about this property, please contact
Wilkinson Grant & Co, EX4 on +44 1392 976623 * (local rate)
Disclaimer
Property descriptions and related information displayed on this page, with the exclusion of Running Costs data, are marketing materials provided by Wilkinson Grant & Co, and do not constitute property particulars. Please contact Wilkinson Grant & Co for full details and further information. The Running Costs data displayed on this page are provided by PrimeLocation to give an indication of potential running costs based on various data sources. PrimeLocation does not warrant or accept any responsibility for the accuracy or completeness of the property descriptions, related information or Running Costs data provided here.
































.png)

